Coastal Kitchen with Vinyl Flooring Ideas and Designs
Refine by:
Budget
Sort by:Popular Today
1 - 20 of 1,300 photos
Item 1 of 3
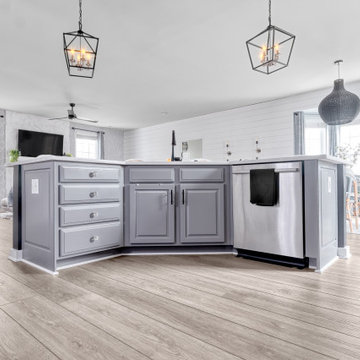
Modern and spacious. A light grey wire-brush serves as the perfect canvas for almost any contemporary space. With the Modin Collection, we have raised the bar on luxury vinyl plank. The result is a new standard in resilient flooring. Modin offers true embossed in register texture, a low sheen level, a rigid SPC core, an industry-leading wear layer, and so much more.
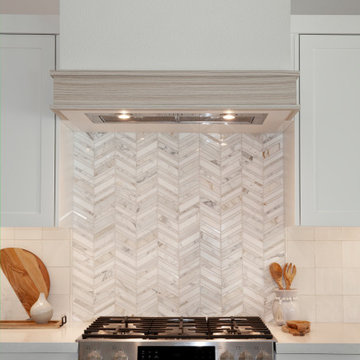
Kitchen Remodel
Photo of a large coastal l-shaped open plan kitchen in Orange County with a submerged sink, shaker cabinets, white cabinets, engineered stone countertops, white splashback, stainless steel appliances, vinyl flooring, an island, white worktops and a vaulted ceiling.
Photo of a large coastal l-shaped open plan kitchen in Orange County with a submerged sink, shaker cabinets, white cabinets, engineered stone countertops, white splashback, stainless steel appliances, vinyl flooring, an island, white worktops and a vaulted ceiling.

Design ideas for a large nautical l-shaped open plan kitchen in Other with a submerged sink, shaker cabinets, blue cabinets, engineered stone countertops, white splashback, metro tiled splashback, stainless steel appliances, vinyl flooring, an island, brown floors, white worktops and a vaulted ceiling.

This full basement renovation included adding a mudroom area, media room, a bedroom, a full bathroom, a game room, a kitchen, a gym and a beautiful custom wine cellar. Our clients are a family that is growing, and with a new baby, they wanted a comfortable place for family to stay when they visited, as well as space to spend time themselves. They also wanted an area that was easy to access from the pool for entertaining, grabbing snacks and using a new full pool bath.We never treat a basement as a second-class area of the house. Wood beams, customized details, moldings, built-ins, beadboard and wainscoting give the lower level main-floor style. There’s just as much custom millwork as you’d see in the formal spaces upstairs. We’re especially proud of the wine cellar, the media built-ins, the customized details on the island, the custom cubbies in the mudroom and the relaxing flow throughout the entire space.

I always love when a client says “do what you think”. I had the best time designing this beach house for another adorable family. When I learned the homes history and the families Greek heritage, my brain entered Mykonos mode. They agreed and let me run with it. Both floors of the home went thru some major overhaul (pictures to come). Luckily I had a dream of a contractor and some magical tradespeople to work with. Not the quickest reno but I’ve learned in this business, nothing pretty comes easy or fast.
Big thanks to: @ocgranite, @millmansappliances, @blindfactoryinc, @moegrimes, @joe57bc1, @firstclasshomeservices, @tilemarketofdelaware @mikes_carpet_connection, @generations_oc, @nwilson8503, @savannah_lawyer @dalecropper, @love.letters.oc
@rickyjohnson6687
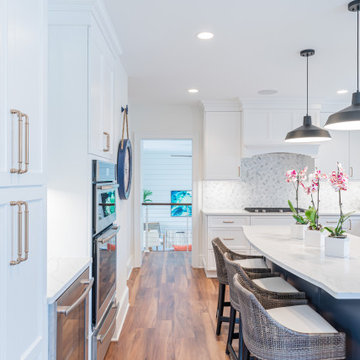
This large open kitchen was completely updated to include a custom cabinetry, a large center island, banquette seating and an extra large table to accommodate family and friends in the busy summer season. With plenty of lighting, extra large appliances and preparation space, everyone can get in on the cooking fun.
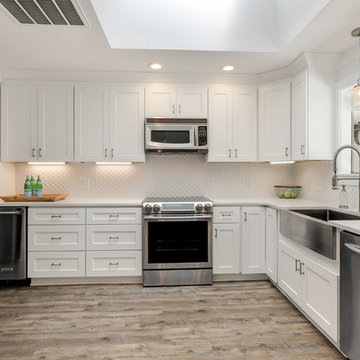
Design ideas for a large coastal galley kitchen/diner in Miami with a belfast sink, shaker cabinets, white cabinets, quartz worktops, white splashback, porcelain splashback, stainless steel appliances, vinyl flooring, an island, brown floors and white worktops.
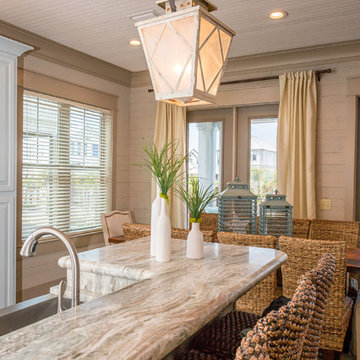
Salt & Light Photography
Photo of a nautical galley kitchen/diner in Miami with grey cabinets, granite worktops, grey splashback, stainless steel appliances, vinyl flooring and an island.
Photo of a nautical galley kitchen/diner in Miami with grey cabinets, granite worktops, grey splashback, stainless steel appliances, vinyl flooring and an island.
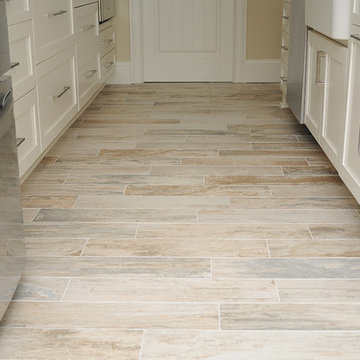
Rickie Agapito
Design ideas for a medium sized beach style single-wall open plan kitchen in Tampa with a belfast sink, shaker cabinets, white cabinets, granite worktops, white splashback, ceramic splashback, stainless steel appliances, vinyl flooring and an island.
Design ideas for a medium sized beach style single-wall open plan kitchen in Tampa with a belfast sink, shaker cabinets, white cabinets, granite worktops, white splashback, ceramic splashback, stainless steel appliances, vinyl flooring and an island.

The openness of this kitchen is perfect for family life! A large kitchen island invites the chef and diner to sit and converse - we installed two open pendants finished in brushed silver that marry well with the stainless appliances. Whilst the kitchen cabinets are all white as are the white quartz tops, the injection of color from the backsplash is just stunning!

Newly remodeled kitchen in this Beach Condo Rental maintained the original cabinetry but with an updated look. Painting the cabinets freshened up the space and spread the budget farther. With new countertops, backsplash, sink, fixtures and appliances the space feels brand new.

Michael J. Lee Photography
Small nautical single-wall enclosed kitchen in Boston with a submerged sink, shaker cabinets, white cabinets, granite worktops, grey splashback, ceramic splashback, stainless steel appliances, vinyl flooring, an island, brown floors and multicoloured worktops.
Small nautical single-wall enclosed kitchen in Boston with a submerged sink, shaker cabinets, white cabinets, granite worktops, grey splashback, ceramic splashback, stainless steel appliances, vinyl flooring, an island, brown floors and multicoloured worktops.
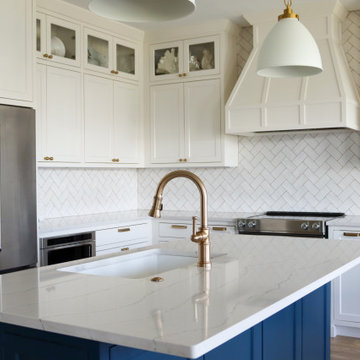
This is an example of a beach style l-shaped kitchen in Houston with a submerged sink, recessed-panel cabinets, white cabinets, engineered stone countertops, white splashback, metro tiled splashback, stainless steel appliances, vinyl flooring, an island, brown floors and white worktops.

This is an example of a small beach style u-shaped kitchen pantry in Other with stainless steel appliances, no island, white worktops, shaker cabinets, grey cabinets, composite countertops, vinyl flooring, a double-bowl sink and blue splashback.

What do you do if you have a lovely cottage on Burt Lake but you want more natural light, more storage space, more bedrooms and more space for serving and entertaining? You remodel of course! We were hired to update the look and feel of the exterior, relocate the kitchen, create an additional suite, update and enlarge bathrooms, create a better flow, increase natural light and convert three season room into part of the living space with a vaulted ceiling. The finished product is stunning and the family will be able to enjoy it for many years to come.

Jennifer Mayo Studios
This is an example of a small nautical l-shaped kitchen/diner in Other with a submerged sink, flat-panel cabinets, turquoise cabinets, engineered stone countertops, white splashback, ceramic splashback, stainless steel appliances, vinyl flooring, an island and grey floors.
This is an example of a small nautical l-shaped kitchen/diner in Other with a submerged sink, flat-panel cabinets, turquoise cabinets, engineered stone countertops, white splashback, ceramic splashback, stainless steel appliances, vinyl flooring, an island and grey floors.

This small studio has everything! It includes apartment size small white appliances, stunning colors (Diamond Cloud Gray cabinets), and great storage solutions!
Besides the beauty of the turquoise backsplash and clean lines this small space is extremely functional! Warm wood boxes were custom made to house all of the cooking essentials in arms reach. The cabinets flow completely to the ceiling to allow for every inch of storage space to be used. Grey cabinets are even above the kitchen window.
Designed by Small Space Consultant Danielle Perkins @ DANIELLE Interior Design & Decor.
Photographed by Taylor Abeel Photography

Our design process is set up to tease out what is unique about a project and a client so that we can create something peculiar to them. When we first went to see this client, we noticed that they used their fridge as a kind of notice board to put up pictures by the kids, reminders, lists, cards etc… with magnets onto the metal face of the old fridge. In their new kitchen they wanted integrated appliances and for things to be neat, but we felt these drawings and cards needed a place to be celebrated and we proposed a cork panel integrated into the cabinet fronts… the idea developed into a full band of cork, stained black to match the black front of the oven, to bind design together. It also acts as a bit of a sound absorber (important when you have 3yr old twins!) and sits over the splash back so that there is a lot of space to curate an evolving backdrop of things you might pin to it.
In this design, we wanted to design the island as big table in the middle of the room. The thing about thinking of an island like a piece of furniture in this way is that it allows light and views through and around; it all helps the island feel more delicate and elegant… and the room less taken up by island. The frame is made from solid oak and we stained it black to balance the composition with the stained cork.
The sink run is a set of floating drawers that project from the wall and the flooring continues under them - this is important because again, it makes the room feel more spacious. The full height cabinets are purposefully a calm, matt off white. We used Farrow and Ball ’School house white’… because its our favourite ‘white’ of course! All of the whitegoods are integrated into this full height run: oven, microwave, fridge, freezer, dishwasher and a gigantic pantry cupboard.
A sweet detail is the hand turned cabinet door knobs - The clients are music lovers and the knobs are enlarged versions of the volume knob from a 1970s record player.
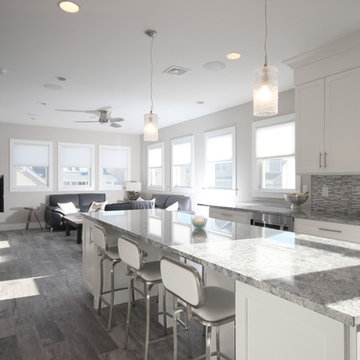
This is an example of a large nautical u-shaped open plan kitchen in New York with white cabinets, multi-coloured splashback, ceramic splashback, vinyl flooring and an island.

San Diego living is the inspiration for this coastal-style kitchen and bathrooms. It features RTA white shaker cabinets, brushed nickel finishes, arabesque shape tiles that resemble ocean blue -hues, an under-mount granite composite sink, and soft blue paint throughout the house.
Coastal Kitchen with Vinyl Flooring Ideas and Designs
1