Coastal Living Room with a Timber Clad Ceiling Ideas and Designs
Refine by:
Budget
Sort by:Popular Today
1 - 20 of 222 photos
Item 1 of 3

Design ideas for a coastal open plan living room in Boston with grey walls, light hardwood flooring, a ribbon fireplace, a wall mounted tv, beige floors and a timber clad ceiling.

Photo of a large coastal open plan living room in Sydney with white walls, medium hardwood flooring, a standard fireplace, a stacked stone fireplace surround, a wall mounted tv, beige floors, a timber clad ceiling and panelled walls.
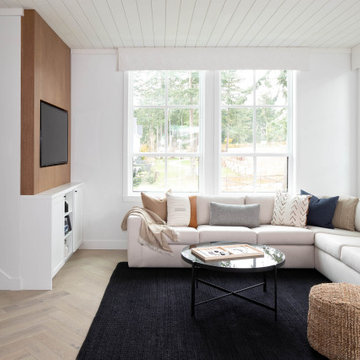
Inspiration for a medium sized nautical open plan living room in Vancouver with white walls, light hardwood flooring, a built-in media unit, beige floors and a timber clad ceiling.
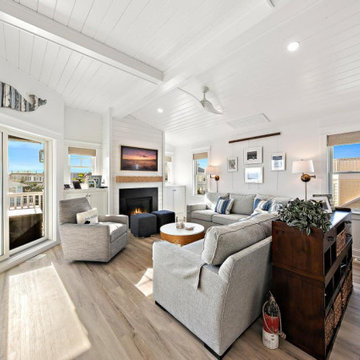
Photo of a nautical open plan living room in New York with white walls, light hardwood flooring, a standard fireplace, a timber clad chimney breast, a wall mounted tv, beige floors and a timber clad ceiling.

Inspiration for a medium sized nautical open plan living room in Orlando with blue walls, vinyl flooring, a wall mounted tv, brown floors, a timber clad ceiling and wallpapered walls.
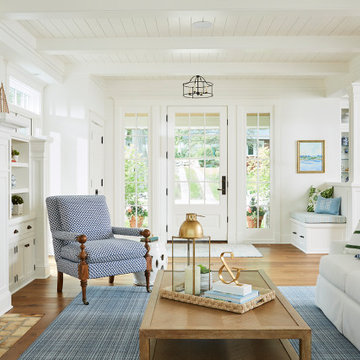
Photo of a nautical living room in Minneapolis with white walls, light hardwood flooring, a standard fireplace, a brick fireplace surround and a timber clad ceiling.
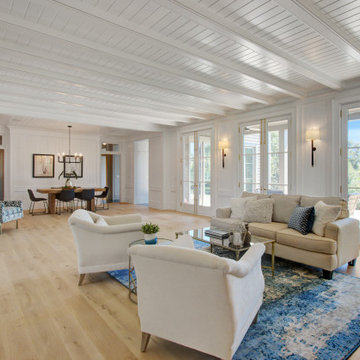
Inspiration for an expansive nautical living room in Charleston with light hardwood flooring, a standard fireplace, a timber clad ceiling and tongue and groove walls.

Photo of a coastal living room in New York with white walls, dark hardwood flooring, a standard fireplace, a brick fireplace surround, a wall mounted tv, brown floors, exposed beams, a timber clad ceiling and a vaulted ceiling.
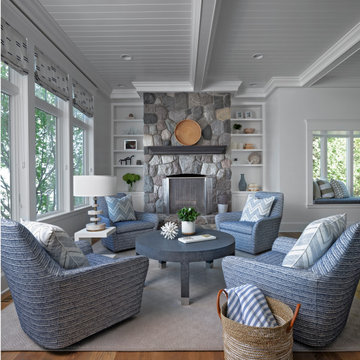
Photo of a beach style living room in Detroit with a timber clad ceiling.
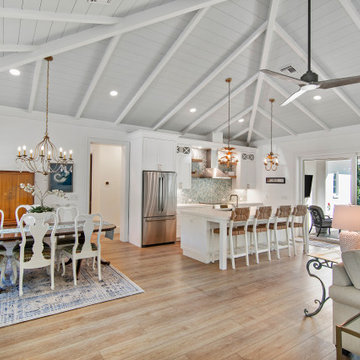
Sutton: Refined yet natural. A white wire-brush gives the natural wood tone a distinct depth, lending it to a variety of spaces.The Modin Rigid luxury vinyl plank flooring collection is the new standard in resilient flooring. Modin Rigid offers true embossed-in-register texture, creating a surface that is convincing to the eye and to the touch; a low sheen level to ensure a natural look that wears well over time; four-sided enhanced bevels to more accurately emulate the look of real wood floors; wider and longer waterproof planks; an industry-leading wear layer; and a pre-attached underlayment.

Beach side Townhouse
This is an example of a small beach style open plan living room in Miami with white walls, ceramic flooring, no fireplace, grey floors, a timber clad ceiling and tongue and groove walls.
This is an example of a small beach style open plan living room in Miami with white walls, ceramic flooring, no fireplace, grey floors, a timber clad ceiling and tongue and groove walls.

This power couple and their two young children adore beach life and spending time with family and friends. As repeat clients, they tasked us with an extensive remodel of their home’s top floor and a partial remodel of the lower level. From concept to installation, we incorporated their tastes and their home’s strong architectural style into a marriage of East Coast and West Coast style.
On the upper level, we designed a new layout with a spacious kitchen, dining room, and butler's pantry. Custom-designed transom windows add the characteristic Cape Cod vibe while white oak, quartzite waterfall countertops, and modern furnishings bring in relaxed, California freshness. Last but not least, bespoke transitional lighting becomes the gem of this captivating home.
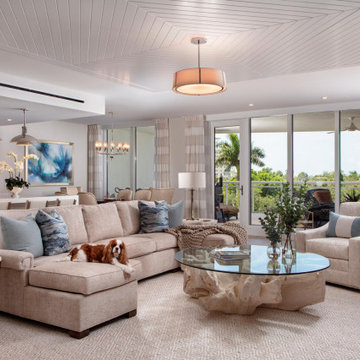
Our custom TV entertainment center sets the stage for this coast chic design. The root coffee table is just a perfect addition!
Inspiration for a large beach style open plan living room in Miami with grey walls, light hardwood flooring, a built-in media unit, brown floors and a timber clad ceiling.
Inspiration for a large beach style open plan living room in Miami with grey walls, light hardwood flooring, a built-in media unit, brown floors and a timber clad ceiling.

In this first option for the living room, material elements and colors from the entryway are reflected in the the blue Vegan-friendly upholstery and Danish oiled walnut of the sofa. The fine artisanal quality of the exposed wood frame gives the sofa lightness and elegance. At the same time, their shape and placement create an enclosed and intimate environment perfect for relaxation or small social gatherings. The artwork incorporates natural imagery such as water birds and ocean scapes. These elements carry through in the coffee table made from reclaimed hardwood, which features plant life embossed into the concrete surface of the tabletop, all underneath rain drop shaped pendant lighting.
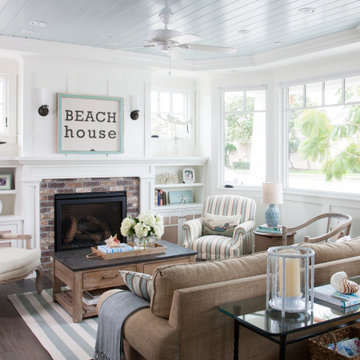
Photo of a coastal living room in San Diego with white walls, dark hardwood flooring, a standard fireplace, a brick fireplace surround, brown floors and a timber clad ceiling.
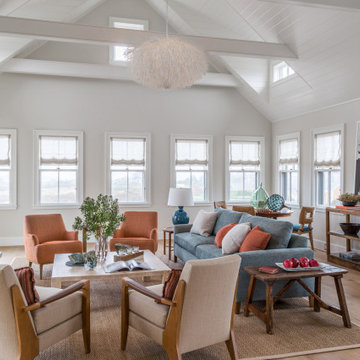
This is an example of a nautical living room in San Francisco with grey walls, medium hardwood flooring, a standard fireplace, brown floors, a timber clad ceiling and a vaulted ceiling.
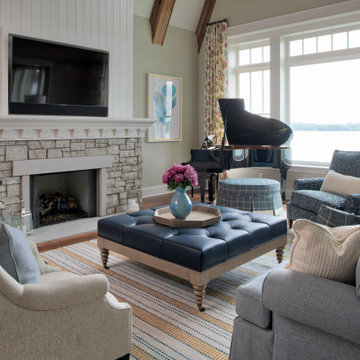
This fabulous, East Coast, shingle styled home is full of inspiring design details! The crisp clean details of a white painted kitchen are always in style! This captivating kitchen is replete with convenient banks of drawers keeping stored items within easy reach. The inset cabinetry is elegant and casual with its flat panel door style with a shiplap like center panel that coordinates with other shiplap features throughout the home. A large refrigerator and freezer anchor the space on both sides of the range, and blend seamlessly into the kitchen.
The spacious kitchen island invites family and friends to gather and make memories as you prepare meals. Conveniently located on each side of the sink are dual dishwashers, integrated into the cabinetry to ensure efficient clean-up.
Glass-fronted cabinetry, with a contrasting finished interior, showcases a collection of beautiful glassware.
This new construction kitchen and scullery uses a combination of Dura Supreme’s Highland door style in both Inset and full overlay in the “Linen White” paint finish. The built-in bookcases in the family room are shown in Dura Supreme’s Highland door in the Heirloom “O” finish on Cherry.
The kitchen opens to the living room area with a large stone fireplace with a white painted mantel and two beautiful built-in book cases using Dura Supreme Cabinetry.
Design by Studio M Kitchen & Bath, Plymouth, Minnesota.
Request a FREE Dura Supreme Brochure Packet:
https://www.durasupreme.com/request-brochures/
Find a Dura Supreme Showroom near you today:
https://www.durasupreme.com/request-brochures/
Want to become a Dura Supreme Dealer? Go to:
https://www.durasupreme.com/become-a-cabinet-dealer-request-form/
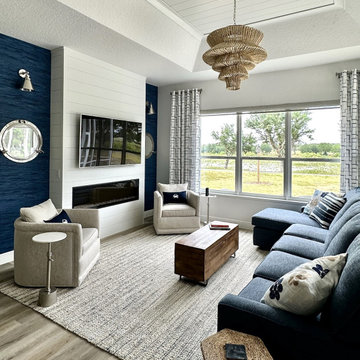
With their primary home in Cap Code, this client was looking to blend some familiar nautical elements with a Floridian feel.
This is an example of a large nautical living room in Orlando with blue walls, a standard fireplace, a timber clad chimney breast, a wall mounted tv, beige floors and a timber clad ceiling.
This is an example of a large nautical living room in Orlando with blue walls, a standard fireplace, a timber clad chimney breast, a wall mounted tv, beige floors and a timber clad ceiling.
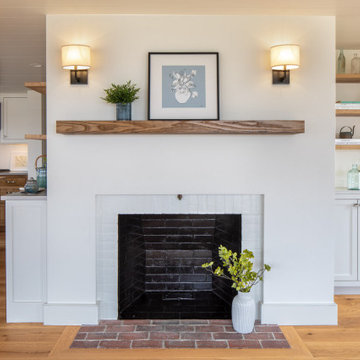
Small beach style open plan living room in Boston with white walls, medium hardwood flooring, a standard fireplace, a brick fireplace surround, brown floors and a timber clad ceiling.
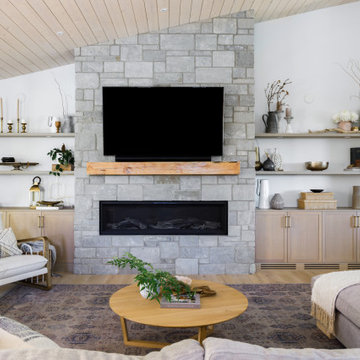
Design ideas for a large beach style open plan living room in Vancouver with white walls, light hardwood flooring, a ribbon fireplace, a stone fireplace surround, a wall mounted tv and a timber clad ceiling.
Coastal Living Room with a Timber Clad Ceiling Ideas and Designs
1