Coastal Living Room with Brown Floors Ideas and Designs
Refine by:
Budget
Sort by:Popular Today
1 - 20 of 4,525 photos
Item 1 of 3
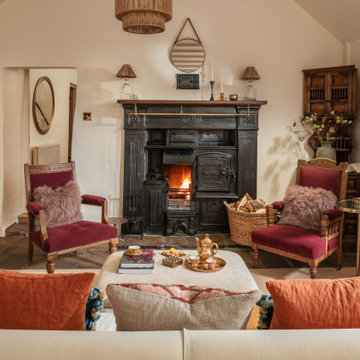
Inspiration for a nautical living room in Other with beige walls, dark hardwood flooring, a wood burning stove, brown floors and a vaulted ceiling.

Gerald Diel
Photo of a beach style living room in Sydney with beige walls, light hardwood flooring, a wall mounted tv and brown floors.
Photo of a beach style living room in Sydney with beige walls, light hardwood flooring, a wall mounted tv and brown floors.

This is an example of a large coastal formal open plan living room in Los Angeles with grey walls, medium hardwood flooring, a standard fireplace, a tiled fireplace surround, brown floors and no tv.

Charles Aydlett Photography
Mancuso Development
Palmer's Panorama (Twiddy house No. B987)
Outer Banks Furniture
Custom Audio
Jayne Beasley (seamstress)

Inspiration for a large coastal formal open plan living room in New York with white walls, a standard fireplace, dark hardwood flooring, a tiled fireplace surround, no tv and brown floors.

Photo of a coastal living room in Miami with white walls, medium hardwood flooring and brown floors.
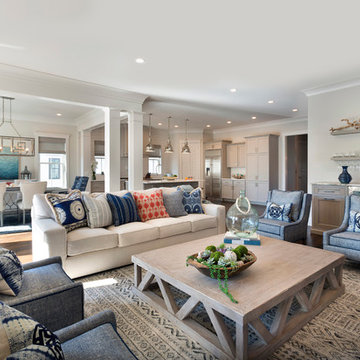
Inspiration for a beach style open plan living room in Charleston with white walls, dark hardwood flooring and brown floors.

Cathedral ceilings with stained wood beams. Large windows and doors for lanai entry. Wood plank ceiling and arched doorways. Stone stacked fireplace and built in shelving. Lake front home designed by Bob Chatham Custom Home Design and built by Destin Custom Home Builders. Interior Design by Helene Forester and Bunny Hall of Lovelace Interiors. Photos by Tim Kramer Real Estate Photography of Destin, Florida.

Photo of a large beach style formal enclosed living room in DC Metro with grey walls, carpet, no fireplace, no tv and brown floors.
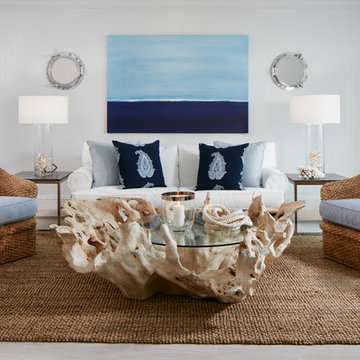
Inspiration for a large beach style formal open plan living room in Miami with white walls, porcelain flooring, no fireplace, no tv, brown floors and feature lighting.

Photography by Stacy Bass. www.stacybassphotography.com
Design ideas for a medium sized nautical open plan living room in New York with grey walls, a standard fireplace, a wall mounted tv, a reading nook, medium hardwood flooring, a concrete fireplace surround and brown floors.
Design ideas for a medium sized nautical open plan living room in New York with grey walls, a standard fireplace, a wall mounted tv, a reading nook, medium hardwood flooring, a concrete fireplace surround and brown floors.

A welcoming living room off the front foyer is anchored by a stone fireplace in a custom blend for the home owner. A limestone mantle and hearth provide great perching spaces for the homeowners and accessories. All furniture was custom designed by Lenox House Design for the Home Owners. The clock is antique and was a wedding gift from the wife's father. It was made in Excelsior, MN.

Large beach style enclosed living room in New York with white walls, light hardwood flooring, a standard fireplace, a timber clad chimney breast, a built-in media unit, brown floors, exposed beams and tongue and groove walls.

In Southern California there are pockets of darling cottages built in the early 20th century that we like to call jewelry boxes. They are quaint, full of charm and usually a bit cramped. Our clients have a growing family and needed a modern, functional home. They opted for a renovation that directly addressed their concerns.
When we first saw this 2,170 square-foot 3-bedroom beach cottage, the front door opened directly into a staircase and a dead-end hallway. The kitchen was cramped, the living room was claustrophobic and everything felt dark and dated.
The big picture items included pitching the living room ceiling to create space and taking down a kitchen wall. We added a French oven and luxury range that the wife had always dreamed about, a custom vent hood, and custom-paneled appliances.
We added a downstairs half-bath for guests (entirely designed around its whimsical wallpaper) and converted one of the existing bathrooms into a Jack-and-Jill, connecting the kids’ bedrooms, with double sinks and a closed-off toilet and shower for privacy.
In the bathrooms, we added white marble floors and wainscoting. We created storage throughout the home with custom-cabinets, new closets and built-ins, such as bookcases, desks and shelving.
White Sands Design/Build furnished the entire cottage mostly with commissioned pieces, including a custom dining table and upholstered chairs. We updated light fixtures and added brass hardware throughout, to create a vintage, bo-ho vibe.
The best thing about this cottage is the charming backyard accessory dwelling unit (ADU), designed in the same style as the larger structure. In order to keep the ADU it was necessary to renovate less than 50% of the main home, which took some serious strategy, otherwise the non-conforming ADU would need to be torn out. We renovated the bathroom with white walls and pine flooring, transforming it into a get-away that will grow with the girls.
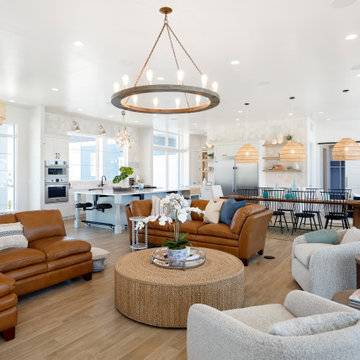
Nautical open plan living room in Salt Lake City with white walls, medium hardwood flooring and brown floors.

The centerpiece and focal point to this tiny home living room is the grand circular-shaped window which is actually two half-moon windows jointed together where the mango woof bartop is placed. This acts as a work and dining space. Hanging plants elevate the eye and draw it upward to the high ceilings. Colors are kept clean and bright to expand the space. The loveseat folds out into a sleeper and the ottoman/bench lifts to offer more storage. The round rug mirrors the window adding consistency. This tropical modern coastal Tiny Home is built on a trailer and is 8x24x14 feet. The blue exterior paint color is called cabana blue. The large circular window is quite the statement focal point for this how adding a ton of curb appeal. The round window is actually two round half-moon windows stuck together to form a circle. There is an indoor bar between the two windows to make the space more interactive and useful- important in a tiny home. There is also another interactive pass-through bar window on the deck leading to the kitchen making it essentially a wet bar. This window is mirrored with a second on the other side of the kitchen and the are actually repurposed french doors turned sideways. Even the front door is glass allowing for the maximum amount of light to brighten up this tiny home and make it feel spacious and open. This tiny home features a unique architectural design with curved ceiling beams and roofing, high vaulted ceilings, a tiled in shower with a skylight that points out over the tongue of the trailer saving space in the bathroom, and of course, the large bump-out circle window and awning window that provides dining spaces.

Beautiful second home from Texas, Fun & vibrant design by 2ID Interiors
Photo of a large nautical open plan living room in Miami with beige walls, no fireplace, medium hardwood flooring and brown floors.
Photo of a large nautical open plan living room in Miami with beige walls, no fireplace, medium hardwood flooring and brown floors.

This is an example of a large beach style open plan living room in Miami with white walls, medium hardwood flooring, a wall mounted tv and brown floors.

Design ideas for a medium sized beach style formal open plan living room in San Francisco with white walls, medium hardwood flooring, a standard fireplace, brown floors, no tv and a tiled fireplace surround.
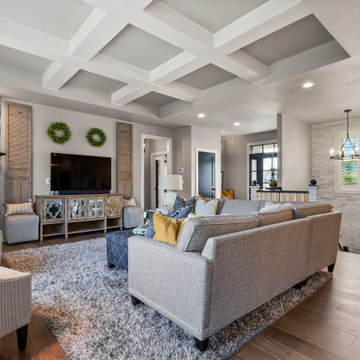
Inspiration for a medium sized beach style open plan living room in Other with grey walls, medium hardwood flooring, a corner fireplace, a stone fireplace surround, a freestanding tv and brown floors.
Coastal Living Room with Brown Floors Ideas and Designs
1