Coastal Open Plan Kitchen Ideas and Designs
Refine by:
Budget
Sort by:Popular Today
41 - 60 of 8,985 photos
Item 1 of 3
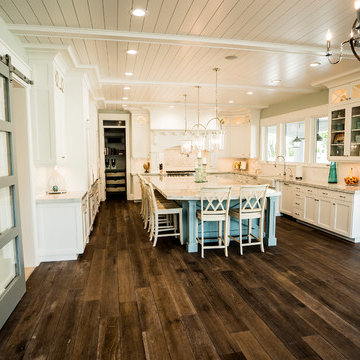
Large nautical u-shaped open plan kitchen in Salt Lake City with shaker cabinets, white cabinets, marble worktops, white splashback, an island, a belfast sink, stainless steel appliances, dark hardwood flooring and brown floors.
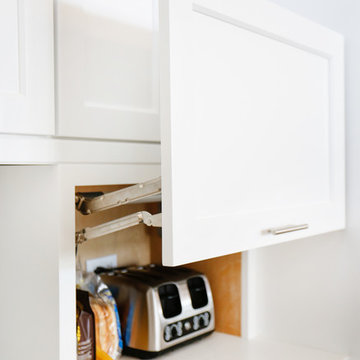
AFTER: KITCHEN | Custom built-in door to hide kitchen appliances | Renovations + Design by Blackband Design | Photography by Tessa Neustadt
Design ideas for a large nautical l-shaped open plan kitchen in Orange County with a built-in sink, shaker cabinets, white cabinets, engineered stone countertops, grey splashback, mosaic tiled splashback, stainless steel appliances, dark hardwood flooring and an island.
Design ideas for a large nautical l-shaped open plan kitchen in Orange County with a built-in sink, shaker cabinets, white cabinets, engineered stone countertops, grey splashback, mosaic tiled splashback, stainless steel appliances, dark hardwood flooring and an island.

Green Hill Project
Photo Credit: Nat Rea
Inspiration for a medium sized coastal u-shaped open plan kitchen in Providence with a submerged sink, shaker cabinets, grey cabinets, engineered stone countertops, white splashback, stone tiled splashback, stainless steel appliances, light hardwood flooring and an island.
Inspiration for a medium sized coastal u-shaped open plan kitchen in Providence with a submerged sink, shaker cabinets, grey cabinets, engineered stone countertops, white splashback, stone tiled splashback, stainless steel appliances, light hardwood flooring and an island.
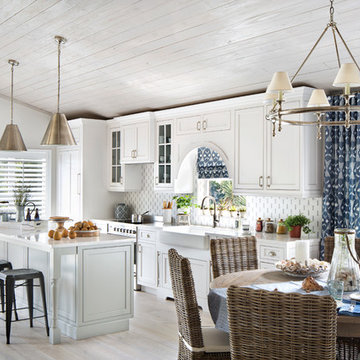
Jessica Glynn Photography
Inspiration for a medium sized coastal single-wall open plan kitchen in Miami with a belfast sink, shaker cabinets, white cabinets, an island, engineered stone countertops, multi-coloured splashback, glass tiled splashback, stainless steel appliances and porcelain flooring.
Inspiration for a medium sized coastal single-wall open plan kitchen in Miami with a belfast sink, shaker cabinets, white cabinets, an island, engineered stone countertops, multi-coloured splashback, glass tiled splashback, stainless steel appliances and porcelain flooring.
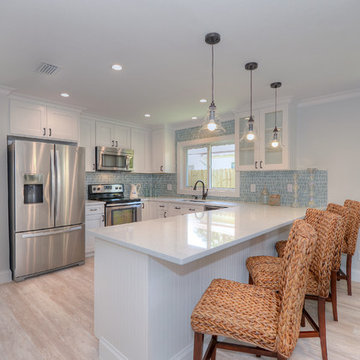
Inspiration for a coastal u-shaped open plan kitchen in Miami with shaker cabinets, white cabinets, quartz worktops, blue splashback, stainless steel appliances, light hardwood flooring and a breakfast bar.
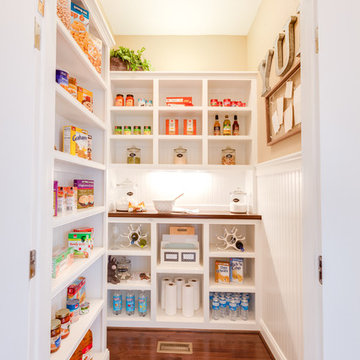
Jonathan Edwards
Photo of a medium sized coastal l-shaped open plan kitchen in Other with a submerged sink, flat-panel cabinets, white cabinets, engineered stone countertops, white splashback, stone tiled splashback, stainless steel appliances, dark hardwood flooring and an island.
Photo of a medium sized coastal l-shaped open plan kitchen in Other with a submerged sink, flat-panel cabinets, white cabinets, engineered stone countertops, white splashback, stone tiled splashback, stainless steel appliances, dark hardwood flooring and an island.
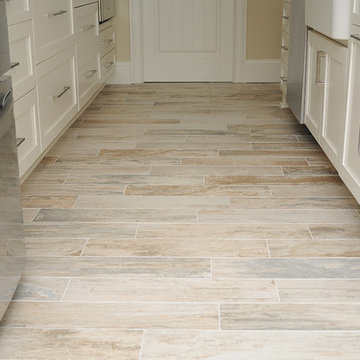
Rickie Agapito
Design ideas for a medium sized beach style single-wall open plan kitchen in Tampa with a belfast sink, shaker cabinets, white cabinets, granite worktops, white splashback, ceramic splashback, stainless steel appliances, vinyl flooring and an island.
Design ideas for a medium sized beach style single-wall open plan kitchen in Tampa with a belfast sink, shaker cabinets, white cabinets, granite worktops, white splashback, ceramic splashback, stainless steel appliances, vinyl flooring and an island.
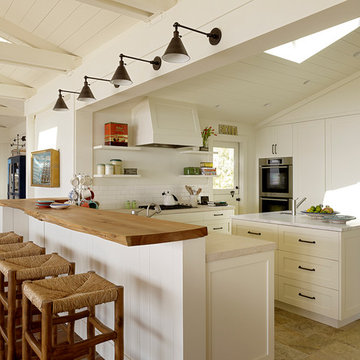
Matthew Millman
Large beach style u-shaped open plan kitchen in San Francisco with shaker cabinets, white cabinets, white splashback, metro tiled splashback, stainless steel appliances, an island, a submerged sink, quartz worktops, ceramic flooring and beige floors.
Large beach style u-shaped open plan kitchen in San Francisco with shaker cabinets, white cabinets, white splashback, metro tiled splashback, stainless steel appliances, an island, a submerged sink, quartz worktops, ceramic flooring and beige floors.
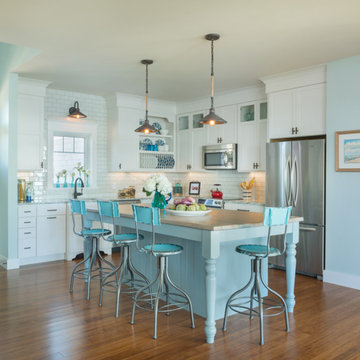
Photo Credit: Nat Rea
Photo of a coastal l-shaped open plan kitchen in Providence with shaker cabinets, white cabinets, engineered stone countertops, white splashback, stainless steel appliances and metro tiled splashback.
Photo of a coastal l-shaped open plan kitchen in Providence with shaker cabinets, white cabinets, engineered stone countertops, white splashback, stainless steel appliances and metro tiled splashback.
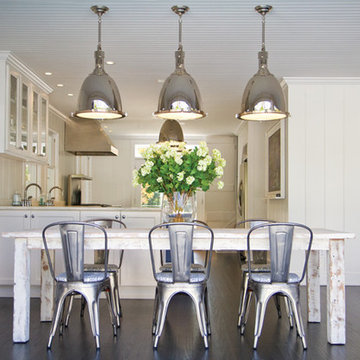
Interior Architecture, Interior Design, Custom Furniture Design, Landscape Architecture by Chango Co.
Construction by Ronald Webb Builders
AV Design by EL Media Group
Photography by Ray Olivares

The owner of a detached seafront property in Sandgate, Folkestone, was looking for a new kitchen that would be sympathetic to the picturesque coastal location of the property. The owner wanted the space to be welcoming and relaxing, taking inspiration from the look and feel of a traditional bright beach hut.
Having had a Stoneham Kitchen before, and impressed by the quality, the owner wanted her new kitchen to be of the same craftsmanship. She therefore approached kitchen designer Philip Haines at Stoneham Kitchens for her second kitchen project.
To get the natural feel of the beachfront, the owner opted for Stoneham’s Bewl range with in-frame flush doors, finished in a rustic oak enhanced grain and painted in Crown’s Starry Host – a sea inspired shade of blue. In contrast to the deep ocean blue hue, part of the kitchen cupboards were finished in Crown Mussel – a soft cream tone.
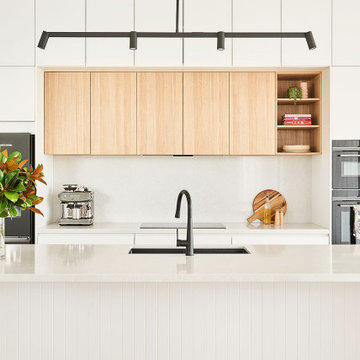
Design ideas for a large coastal galley open plan kitchen in Geelong with a submerged sink, flat-panel cabinets, white cabinets, engineered stone countertops, white splashback, engineered quartz splashback, light hardwood flooring, an island, brown floors and white worktops.

Newly remodeled kitchen in this Beach Condo Rental maintained the original cabinetry but with an updated look. Painting the cabinets freshened up the space and spread the budget farther. With new countertops, backsplash, sink, fixtures and appliances the space feels brand new.

Beach style galley open plan kitchen in Sunshine Coast with a submerged sink, flat-panel cabinets, grey cabinets, marble worktops, multi-coloured splashback, marble splashback, integrated appliances, medium hardwood flooring, an island, beige floors and white worktops.
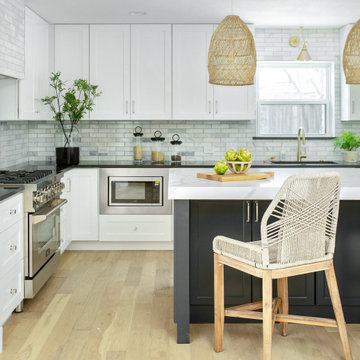
Coastal interior design by Jessica Koltun, designer and broker located in Dallas, Texas. This charming bungalow is beach ready with woven pendants, natural stone and coastal blues. White and navy blue charcoal cabinets, marble tile backsplash and hood, gold mixed metals, black and quartz countertops, gold hardware lighting mirrors, blue subway shower tile, carrara, contemporary, california, coastal, modern, beach, black painted brick, wood accents, white oak flooring, mosaic, woven pendants.

This lower level bar was a special surprise from wife to husband - the custom Criss Craft boat island was kept under wraps until unveiled in a special moment. The floor is a wide plank floor that mimics wood but with fun blue and grey color tones. The backsplash tile is an oversides arabesque mosaic in a blue that miimics the lake water. The bar is truly a kitchenette for entertaining on the lake level, complete with full fridge, range, dishwasher and built in bar on that far left cabinet. The counterstools were custom made for the project by a local craftsman.
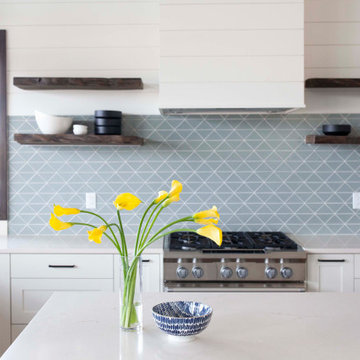
Make your kitchen range backslash pop by incorporating a cool gray triangle backsplash tile in an on-point pattern.
DESIGN
Legum Design
PHOTOS
three gems creative
Tile Shown: 4" Triangle in Driftwood

Port Aransas Beach House, kitchen
Expansive nautical l-shaped open plan kitchen in Other with a submerged sink, shaker cabinets, white cabinets, engineered stone countertops, stainless steel appliances, vinyl flooring, an island, brown floors, grey splashback, mosaic tiled splashback and grey worktops.
Expansive nautical l-shaped open plan kitchen in Other with a submerged sink, shaker cabinets, white cabinets, engineered stone countertops, stainless steel appliances, vinyl flooring, an island, brown floors, grey splashback, mosaic tiled splashback and grey worktops.

Camlin Custom Homes Courageous Model Home. Expansive kitchen features Natural stones countertops, classic coastal style cabinetry and white and gray finishes. High ceilings and large windows fill the kitchen with lots of natural light.
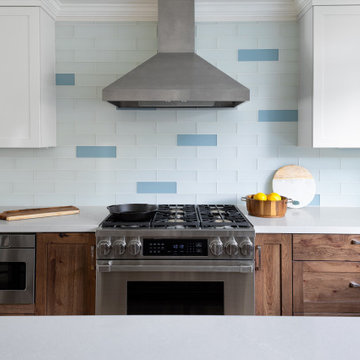
This professional Dacor range was the crowning jewel of this beautiful kitchen. As a true foody, the range was a very important decision in this kitchen renovation.
Kate Falconer Photography
Coastal Open Plan Kitchen Ideas and Designs
3