Coastal Open Plan Kitchen Ideas and Designs
Refine by:
Budget
Sort by:Popular Today
101 - 120 of 8,985 photos
Item 1 of 3
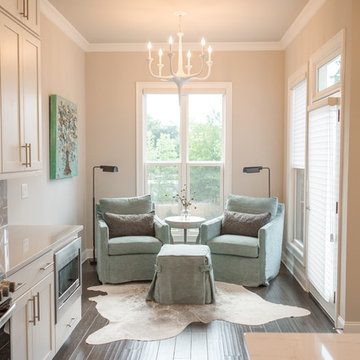
Photo of a large nautical galley open plan kitchen in Atlanta with a belfast sink, shaker cabinets, white cabinets, engineered stone countertops, grey splashback, ceramic splashback, stainless steel appliances, dark hardwood flooring, an island, brown floors and white worktops.

The client was referred to us by the builder to build a vacation home where the family mobile home used to be. Together, we visited Key Largo and once there we understood that the most important thing was to incorporate nature and the sea inside the house. A meeting with the architect took place after and we made a few suggestions that it was taking into consideration as to change the fixed balcony doors by accordion doors or better known as NANA Walls, this detail would bring the ocean inside from the very first moment you walk into the house as if you were traveling in a cruise.
A client's request from the very first day was to have two televisions in the main room, at first I did hesitate about it but then I understood perfectly the purpose and we were fascinated with the final results, it is really impressive!!! and he does not miss any football games, while their children can choose their favorite programs or games. An easy solution to modern times for families to share various interest and time together.
Our purpose from the very first day was to design a more sophisticate style Florida Keys home with a happy vibe for the entire family to enjoy vacationing at a place that had so many good memories for our client and the future generation.
Architecture Photographer : Mattia Bettinelli
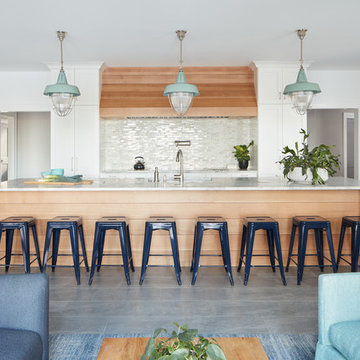
Photo of a nautical open plan kitchen in Manchester with shaker cabinets, white cabinets, white splashback, stainless steel appliances, an island, grey floors and white worktops.
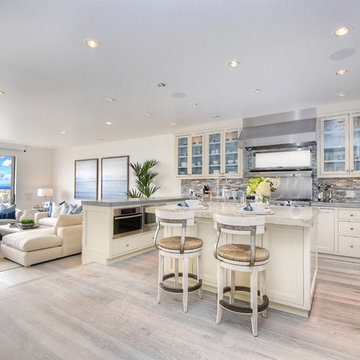
This is an example of a medium sized coastal u-shaped open plan kitchen in Orange County with glass-front cabinets, white cabinets, an island, stainless steel appliances, a belfast sink, grey splashback, matchstick tiled splashback, grey floors and light hardwood flooring.

Builder: John Kraemer & Sons | Architecture: Murphy & Co. Design | Interiors: Engler Studio | Photography: Corey Gaffer
Large coastal l-shaped open plan kitchen in Minneapolis with white cabinets, white splashback, porcelain splashback, integrated appliances, medium hardwood flooring, an island, a belfast sink, shaker cabinets, composite countertops and brown floors.
Large coastal l-shaped open plan kitchen in Minneapolis with white cabinets, white splashback, porcelain splashback, integrated appliances, medium hardwood flooring, an island, a belfast sink, shaker cabinets, composite countertops and brown floors.
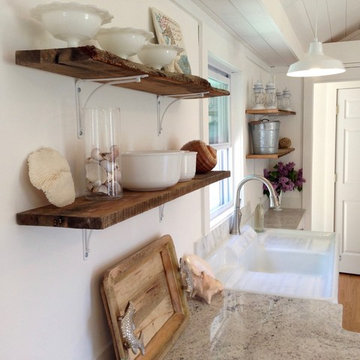
This West Hampton beach home got an entire face lift for Summer of 2016 rental season! A Direct's designer, Kevin, worked with Behan Construction with the kitchen design.
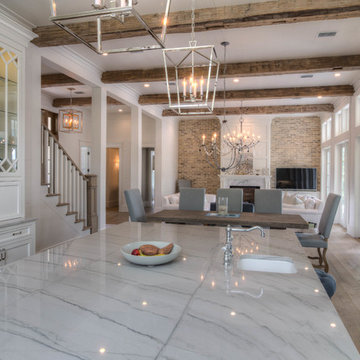
White Macabus Quartzite Counter tops adorn this coast kitchen. Waterworks back splash behind stove. Construction by Borges Brooks Builders and photography by Fletcher Isaacs
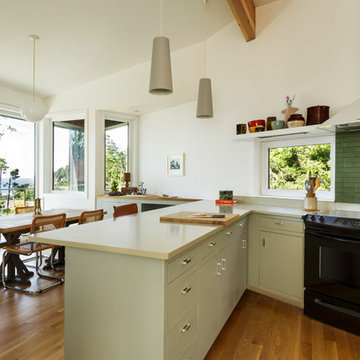
photo by david papazian
Design ideas for a beach style open plan kitchen in Portland with flat-panel cabinets, beige cabinets, green splashback, black appliances and medium hardwood flooring.
Design ideas for a beach style open plan kitchen in Portland with flat-panel cabinets, beige cabinets, green splashback, black appliances and medium hardwood flooring.
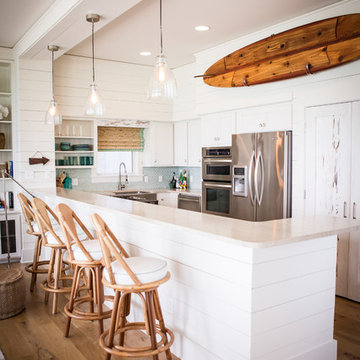
Inspiration for a nautical l-shaped open plan kitchen in Other with stainless steel appliances and white cabinets.
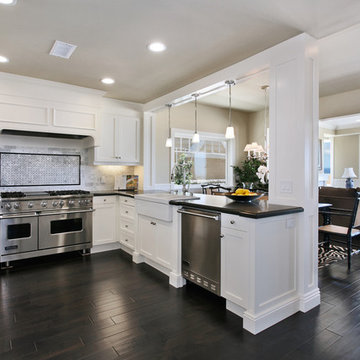
Kitchen
Inspiration for a coastal u-shaped open plan kitchen in Orange County with stone tiled splashback, stainless steel appliances, a belfast sink, recessed-panel cabinets, white cabinets and white splashback.
Inspiration for a coastal u-shaped open plan kitchen in Orange County with stone tiled splashback, stainless steel appliances, a belfast sink, recessed-panel cabinets, white cabinets and white splashback.

This is an example of a medium sized nautical galley open plan kitchen in Hawaii with a submerged sink, flat-panel cabinets, white cabinets, engineered stone countertops, blue splashback, glass tiled splashback, integrated appliances, porcelain flooring, an island, grey floors, grey worktops and exposed beams.
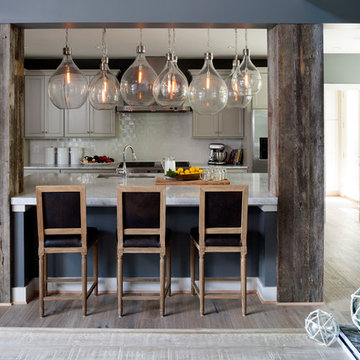
Reclaimed wood beams are used vertically to both cover support beams and to visually separate the breakfast bar and kitchen from the rest of the beach house great room.
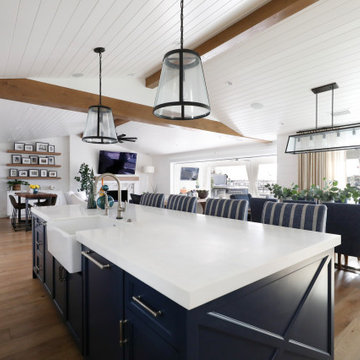
Photo of a large nautical l-shaped open plan kitchen in Orange County with white cabinets, an island and exposed beams.

This is an example of a medium sized beach style open plan kitchen in San Diego with glass-front cabinets, white cabinets, engineered stone countertops, blue splashback, cement tile splashback, white appliances, ceramic flooring, an island, grey floors, white worktops and a coffered ceiling.
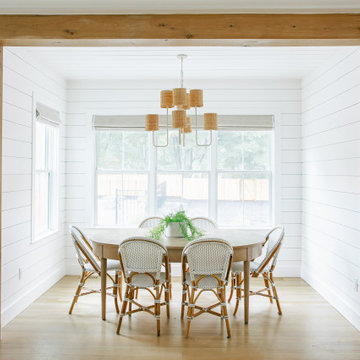
Design ideas for a large beach style l-shaped open plan kitchen in Other with a belfast sink, shaker cabinets, white cabinets, engineered stone countertops, grey splashback, metro tiled splashback, stainless steel appliances, light hardwood flooring, an island, brown floors and white worktops.

Design ideas for an expansive coastal l-shaped open plan kitchen in New York with a submerged sink, flat-panel cabinets, light wood cabinets, marble worktops, beige splashback, marble splashback, stainless steel appliances, light hardwood flooring, an island, beige floors, beige worktops and a vaulted ceiling.
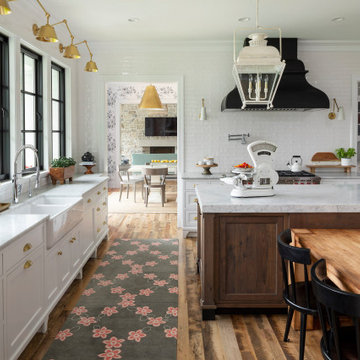
Martha O'Hara Interiors, Interior Design & Photo Styling | L Cramer Builders, Builder | Troy Thies, Photography | Murphy & Co Design, Architect |
Please Note: All “related,” “similar,” and “sponsored” products tagged or listed by Houzz are not actual products pictured. They have not been approved by Martha O’Hara Interiors nor any of the professionals credited. For information about our work, please contact design@oharainteriors.com.

This is an example of a large coastal single-wall open plan kitchen in Other with a belfast sink, recessed-panel cabinets, white cabinets, granite worktops, grey splashback, ceramic splashback, white appliances, painted wood flooring, an island, beige floors, grey worktops and exposed beams.

Contrasting grey island cabinets with white wall cabinets.
Photo of a large nautical grey and white l-shaped open plan kitchen in Boston with a submerged sink, shaker cabinets, white cabinets, granite worktops, white splashback, metro tiled splashback, stainless steel appliances, light hardwood flooring, an island, brown floors, grey worktops, exposed beams, a vaulted ceiling, a wood ceiling and feature lighting.
Photo of a large nautical grey and white l-shaped open plan kitchen in Boston with a submerged sink, shaker cabinets, white cabinets, granite worktops, white splashback, metro tiled splashback, stainless steel appliances, light hardwood flooring, an island, brown floors, grey worktops, exposed beams, a vaulted ceiling, a wood ceiling and feature lighting.
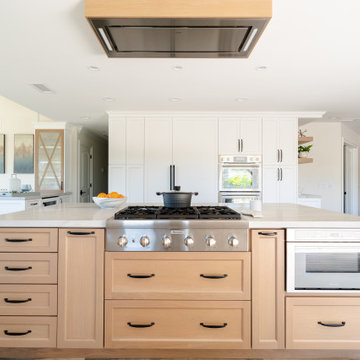
This coastal home is located in Carlsbad, California! With some remodeling and vision this home was transformed into a peaceful retreat. The remodel features an open concept floor plan with the living room flowing into the dining room and kitchen. The kitchen is made gorgeous by its custom cabinetry with a flush mount ceiling vent. The dining room and living room are kept open and bright with a soft home furnishing for a modern beach home. The beams on ceiling in the family room and living room are an eye-catcher in a room that leads to a patio with canyon views and a stunning outdoor space!
Coastal Open Plan Kitchen Ideas and Designs
6