Coastal Shower Room Bathroom Ideas and Designs
Sort by:Popular Today
1 - 20 of 4,183 photos
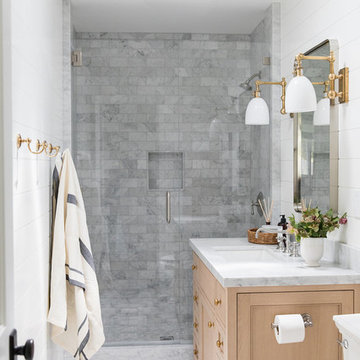
Small nautical shower room bathroom in Salt Lake City with light wood cabinets, a corner shower, grey tiles, white walls, marble worktops, a hinged door and white worktops.

This is an example of a small nautical bathroom in Houston with recessed-panel cabinets, white cabinets, a freestanding bath, a one-piece toilet, white tiles, white walls, ceramic flooring, a built-in sink, grey floors, a hinged door, grey worktops, double sinks and a built in vanity unit.
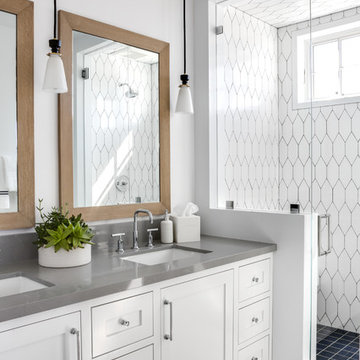
Chad Mellon
Beach style shower room bathroom in Los Angeles with shaker cabinets, white cabinets, white tiles, white walls, a submerged sink, black floors and a hinged door.
Beach style shower room bathroom in Los Angeles with shaker cabinets, white cabinets, white tiles, white walls, a submerged sink, black floors and a hinged door.

Main Bathroom
Design ideas for a small beach style shower room bathroom in Central Coast with flat-panel cabinets, dark wood cabinets, a corner shower, a two-piece toilet, green tiles, white walls, an integrated sink, grey floors, a hinged door, white worktops, a wall niche, a single sink and a freestanding vanity unit.
Design ideas for a small beach style shower room bathroom in Central Coast with flat-panel cabinets, dark wood cabinets, a corner shower, a two-piece toilet, green tiles, white walls, an integrated sink, grey floors, a hinged door, white worktops, a wall niche, a single sink and a freestanding vanity unit.

This is an example of a nautical shower room bathroom in Boston with shaker cabinets, white cabinets, an alcove shower, grey walls, a submerged sink, marble worktops, a hinged door, multi-coloured worktops, double sinks and a built in vanity unit.

We selected these floor and wall tiling designs which allude to the near by sandy beach. Matt finish, makes it safe and low maintenance. The rustic timber look laminate we selected for the vanity, makes the perfect companion for this tile.

A deep drawer with a plumbing chase and a tip out tray... clever storage for small bathroom is always appreciated.
Inspiration for a small coastal shower room bathroom in Charleston with flat-panel cabinets, grey cabinets, an alcove shower, a two-piece toilet, white tiles, ceramic tiles, grey walls, vinyl flooring, a submerged sink, engineered stone worktops, grey floors, a hinged door, white worktops, a wall niche, a single sink and a freestanding vanity unit.
Inspiration for a small coastal shower room bathroom in Charleston with flat-panel cabinets, grey cabinets, an alcove shower, a two-piece toilet, white tiles, ceramic tiles, grey walls, vinyl flooring, a submerged sink, engineered stone worktops, grey floors, a hinged door, white worktops, a wall niche, a single sink and a freestanding vanity unit.

Beautiful white and blue tiled shower with tile from Wayne Tile in NJ. The accent floor of blue hexagon tile with the white, and wood-like floors have a beachy vibe. The white subway tile has a handcrafted appeal with its wavy finish to add subtle interest. The window doubles as a shower niche while letting in natural light.
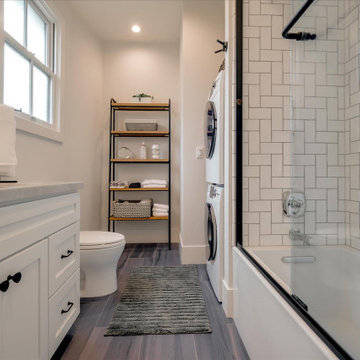
ADU Bathroom
Laundry Bath Combination
Inspiration for a medium sized beach style shower room bathroom in San Francisco with flat-panel cabinets, white cabinets, an alcove bath, a shower/bath combination, a two-piece toilet, white tiles, ceramic tiles, white walls, porcelain flooring, a submerged sink, engineered stone worktops, grey floors, a sliding door, grey worktops, a wall niche, a single sink and a built in vanity unit.
Inspiration for a medium sized beach style shower room bathroom in San Francisco with flat-panel cabinets, white cabinets, an alcove bath, a shower/bath combination, a two-piece toilet, white tiles, ceramic tiles, white walls, porcelain flooring, a submerged sink, engineered stone worktops, grey floors, a sliding door, grey worktops, a wall niche, a single sink and a built in vanity unit.

Guest bathroom with walk-in shower
Design ideas for a small nautical shower room bathroom in Tampa with recessed-panel cabinets, medium wood cabinets, a built-in bath, white walls, medium hardwood flooring, a built-in sink, brown floors, black worktops, a shower bench, a single sink and a built in vanity unit.
Design ideas for a small nautical shower room bathroom in Tampa with recessed-panel cabinets, medium wood cabinets, a built-in bath, white walls, medium hardwood flooring, a built-in sink, brown floors, black worktops, a shower bench, a single sink and a built in vanity unit.

Design ideas for a coastal shower room bathroom in Other with recessed-panel cabinets, blue cabinets, multi-coloured walls, a vessel sink, engineered stone worktops, grey floors, white worktops, double sinks, a built in vanity unit and wallpapered walls.

Nautical meets Modern-Industrial Style Bathroom Renovation in Washington, D.C.
Inspiration for a small beach style shower room bathroom in DC Metro with flat-panel cabinets, black cabinets, an alcove bath, a shower/bath combination, a two-piece toilet, green tiles, metro tiles, pebble tile flooring, a shower curtain, white worktops, a single sink and a freestanding vanity unit.
Inspiration for a small beach style shower room bathroom in DC Metro with flat-panel cabinets, black cabinets, an alcove bath, a shower/bath combination, a two-piece toilet, green tiles, metro tiles, pebble tile flooring, a shower curtain, white worktops, a single sink and a freestanding vanity unit.

Finished shower installation with rain head and handheld shower fixtures trimmed out. Includes the finished pebble floor tiles sloped to the square chrome shower drain. The shower doors are barn-door style, with a fixed panel on the left and operable sliding door on the right. Floor to ceiling wall tile and frameless shower doors make the space appear larger. The bathroom floor tile was replaced outside of the shower as well, with long 15x60 wood-looking porcelain tile. The shaker-style floating vanity includes long drawer hardware, and U-shaped drawers to accommodate the plumbing. All door hardware throughout the house was changed out to a black matte finish

Design ideas for a small nautical shower room bathroom in Santa Barbara with white cabinets, an alcove shower, blue walls, marble worktops, a single sink, a timber clad ceiling and tongue and groove walls.

Wallpapered bathroom with textured stone tile on the shower wall which is complemented by the hickory vanity and quartzite countertop.
Photo of a small beach style shower room bathroom in Orange County with recessed-panel cabinets, light wood cabinets, an alcove shower, white tiles, ceramic tiles, multi-coloured walls, ceramic flooring, a submerged sink, granite worktops, black floors, a hinged door, white worktops, a single sink, a freestanding vanity unit, a two-piece toilet and wallpapered walls.
Photo of a small beach style shower room bathroom in Orange County with recessed-panel cabinets, light wood cabinets, an alcove shower, white tiles, ceramic tiles, multi-coloured walls, ceramic flooring, a submerged sink, granite worktops, black floors, a hinged door, white worktops, a single sink, a freestanding vanity unit, a two-piece toilet and wallpapered walls.

Original 1960's tile was salvaged and paired with mid century modern finsihings.
Design ideas for a small coastal shower room bathroom in Tampa with flat-panel cabinets, white cabinets, a built-in bath, a walk-in shower, a two-piece toilet, green tiles, ceramic tiles, white walls, ceramic flooring, a console sink, laminate worktops, white floors, a shower curtain, white worktops, a wall niche, a single sink and a built in vanity unit.
Design ideas for a small coastal shower room bathroom in Tampa with flat-panel cabinets, white cabinets, a built-in bath, a walk-in shower, a two-piece toilet, green tiles, ceramic tiles, white walls, ceramic flooring, a console sink, laminate worktops, white floors, a shower curtain, white worktops, a wall niche, a single sink and a built in vanity unit.

This tiny home has utilized space-saving design and put the bathroom vanity in the corner of the bathroom. Natural light in addition to track lighting makes this vanity perfect for getting ready in the morning. Triangle corner shelves give an added space for personal items to keep from cluttering the wood counter. This contemporary, costal Tiny Home features a bathroom with a shower built out over the tongue of the trailer it sits on saving space and creating space in the bathroom. This shower has it's own clear roofing giving the shower a skylight. This allows tons of light to shine in on the beautiful blue tiles that shape this corner shower. Stainless steel planters hold ferns giving the shower an outdoor feel. With sunlight, plants, and a rain shower head above the shower, it is just like an outdoor shower only with more convenience and privacy. The curved glass shower door gives the whole tiny home bathroom a bigger feel while letting light shine through to the rest of the bathroom. The blue tile shower has niches; built-in shower shelves to save space making your shower experience even better. The bathroom door is a pocket door, saving space in both the bathroom and kitchen to the other side. The frosted glass pocket door also allows light to shine through.
This Tiny Home has a unique shower structure that points out over the tongue of the tiny house trailer. This provides much more room to the entire bathroom and centers the beautiful shower so that it is what you see looking through the bathroom door. The gorgeous blue tile is hit with natural sunlight from above allowed in to nurture the ferns by way of clear roofing. Yes, there is a skylight in the shower and plants making this shower conveniently located in your bathroom feel like an outdoor shower. It has a large rounded sliding glass door that lets the space feel open and well lit. There is even a frosted sliding pocket door that also lets light pass back and forth. There are built-in shelves to conserve space making the shower, bathroom, and thus the tiny house, feel larger, open and airy.

Keeping the integrity of the existing style is important to us — and this Rio Del Mar cabin remodel is a perfect example of that.
For this special bathroom update, we preserved the essence of the original lathe and plaster walls by using a nickel gap wall treatment. The decorative floor tile and a pebbled shower call to mind the history of the house and its beach location.
The marble counter, and custom towel ladder, add a natural, modern finish to the room that match the homeowner's unique designer flair.
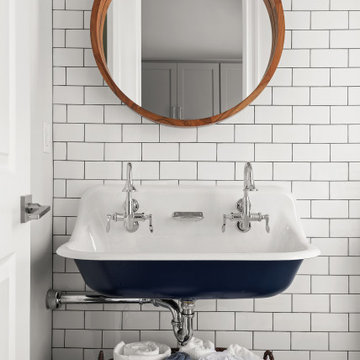
Medium sized beach style shower room bathroom in Orlando with white tiles, metro tiles, white walls, a trough sink and double sinks.
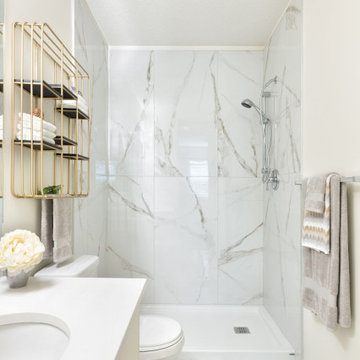
Photo of a small coastal shower room bathroom in Calgary with flat-panel cabinets, white cabinets, a walk-in shower, a two-piece toilet, grey tiles, marble tiles, white walls, marble flooring, a submerged sink, solid surface worktops, white floors, an open shower and white worktops.
Coastal Shower Room Bathroom Ideas and Designs
1

 Shelves and shelving units, like ladder shelves, will give you extra space without taking up too much floor space. Also look for wire, wicker or fabric baskets, large and small, to store items under or next to the sink, or even on the wall.
Shelves and shelving units, like ladder shelves, will give you extra space without taking up too much floor space. Also look for wire, wicker or fabric baskets, large and small, to store items under or next to the sink, or even on the wall.  The sink, the mirror, shower and/or bath are the places where you might want the clearest and strongest light. You can use these if you want it to be bright and clear. Otherwise, you might want to look at some soft, ambient lighting in the form of chandeliers, short pendants or wall lamps. You could use accent lighting around your coastal bath in the form to create a tranquil, spa feel, as well.
The sink, the mirror, shower and/or bath are the places where you might want the clearest and strongest light. You can use these if you want it to be bright and clear. Otherwise, you might want to look at some soft, ambient lighting in the form of chandeliers, short pendants or wall lamps. You could use accent lighting around your coastal bath in the form to create a tranquil, spa feel, as well. 