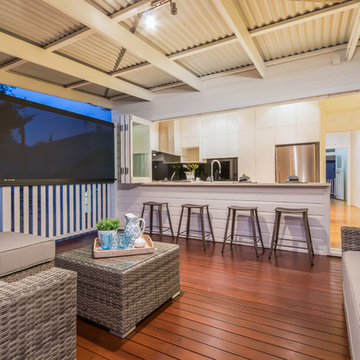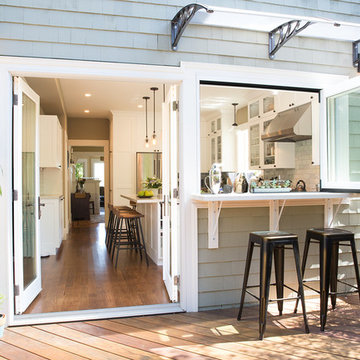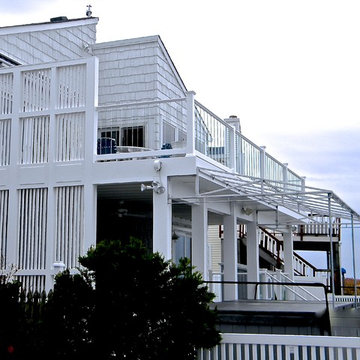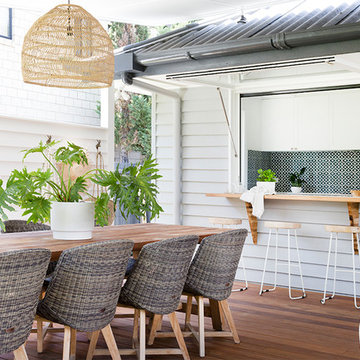Coastal Terrace with an Awning Ideas and Designs
Refine by:
Budget
Sort by:Popular Today
1 - 20 of 205 photos
Item 1 of 3

The awning windows in the kitchen blend the inside with the outside; a welcome feature where it sits in Hawaii.
An awning/pass-through kitchen window leads out to an attached outdoor mango wood bar with seating on the deck.
This tropical modern coastal Tiny Home is built on a trailer and is 8x24x14 feet. The blue exterior paint color is called cabana blue. The large circular window is quite the statement focal point for this how adding a ton of curb appeal. The round window is actually two round half-moon windows stuck together to form a circle. There is an indoor bar between the two windows to make the space more interactive and useful- important in a tiny home. There is also another interactive pass-through bar window on the deck leading to the kitchen making it essentially a wet bar. This window is mirrored with a second on the other side of the kitchen and the are actually repurposed french doors turned sideways. Even the front door is glass allowing for the maximum amount of light to brighten up this tiny home and make it feel spacious and open. This tiny home features a unique architectural design with curved ceiling beams and roofing, high vaulted ceilings, a tiled in shower with a skylight that points out over the tongue of the trailer saving space in the bathroom, and of course, the large bump-out circle window and awning window that provides dining spaces.
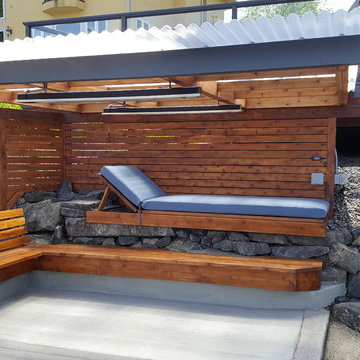
Built into the existing rock retaining wall this became a favorite space. The cover over top is a custom cedar design with a 3mm wave profile impact resistant acrylic over top. The 220 heaters a independently controlled.
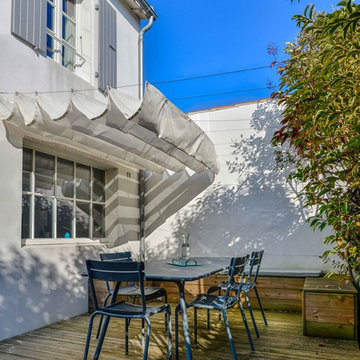
Julien Dominguez
This is an example of a medium sized nautical back terrace in Paris with an awning.
This is an example of a medium sized nautical back terrace in Paris with an awning.
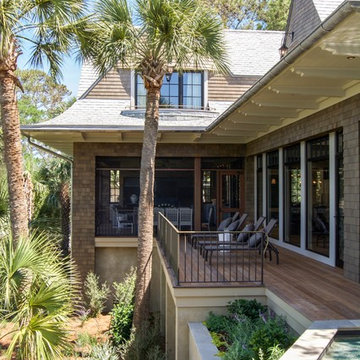
This Kiawah marsh front home in the “Settlement” was sculpted into its unique setting among live oaks that populate the long, narrow piece of land. The unique composition afforded a 35-foot wood and glass bridge joining the master suite with the main house, granting the owners a private escape within their own home. A helical stair tower provides an enchanting secondary entrance whose foyer is illuminated by sunshine spilling from three floors above.
Photography: Kelly Elliott
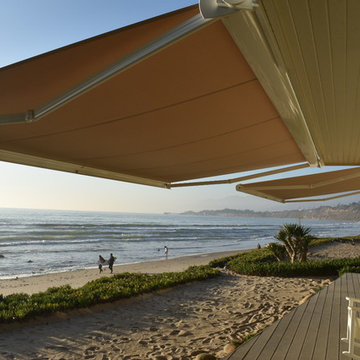
Inspiration for a nautical back terrace in Santa Barbara with an awning.
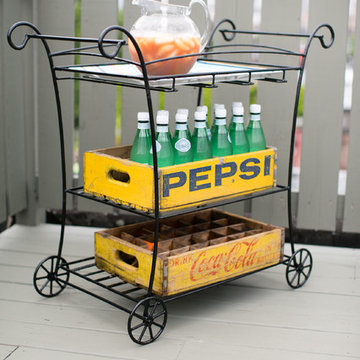
Doing the roof deck for this home was a fun project. Weather durable elements of minimum maintenance were key such Bamboo furniture. The theme palette was about sunshine, enjoying the outdoors and beach. We added antique roth iron columns to hold the new owning for extra shade over the table. Old recycled stadium seats allowed for extra seating that could be folded away. We created a one of a kind coffee table with concrete elements and a thick acrylic sheet on top. The deck was stainned on a sage green and bright aqua blue garden stools serve as side tables or extra seating. An antique trolley for drinks and vintage Coca-Cola/Pepsi crates are great for holding beverages. One can enjoy the views under the sunny skylight and the smells of BBQ while still in the city,
Photos by: Inna Spivakova
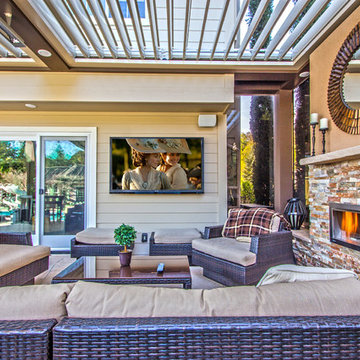
An outdoor kitchen area with built in BBQ, mini fridge, bar area and couches surrounding the outdoor fireplace and TV. For this space we installed a 70” TV with two Sonance outdoor speakers perfect for watching the big game or a movie under the stars.
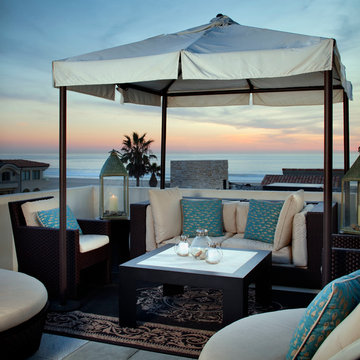
Photography by Chipper Hatter
This is an example of a small coastal back terrace in Los Angeles with an awning.
This is an example of a small coastal back terrace in Los Angeles with an awning.
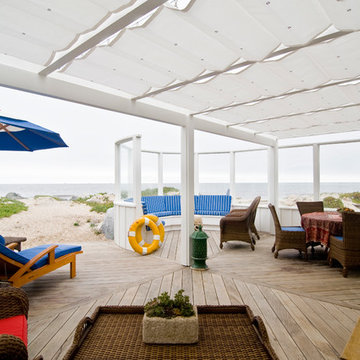
Jim McHugh
Beach style back terrace in Los Angeles with an awning.
Beach style back terrace in Los Angeles with an awning.
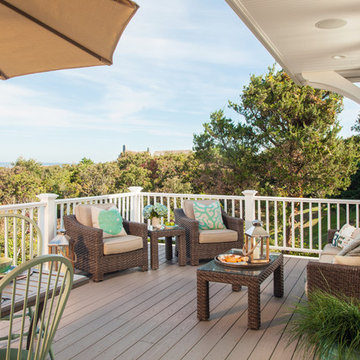
Inspiration for a medium sized coastal back terrace in Boston with an awning.
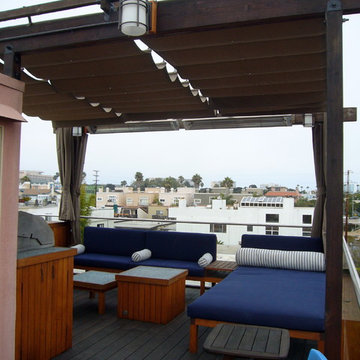
Outdoor roof deck with glide-by-wire roman shade canopy, teak furniture including day-bed, bench, tables and cabinets with built-in barbecue grill and fire pit

This unique design wastes not an inch of the trailer it's built on. The shower is constructed in such a way that it extends outward from the rest of the bathroom and is supported by the tongue of the trailer.
This tropical modern coastal Tiny Home is built on a trailer and is 8x24x14 feet. The blue exterior paint color is called cabana blue. The large circular window is quite the statement focal point for this how adding a ton of curb appeal. The round window is actually two round half-moon windows stuck together to form a circle. There is an indoor bar between the two windows to make the space more interactive and useful- important in a tiny home. There is also another interactive pass-through bar window on the deck leading to the kitchen making it essentially a wet bar. This window is mirrored with a second on the other side of the kitchen and the are actually repurposed french doors turned sideways. Even the front door is glass allowing for the maximum amount of light to brighten up this tiny home and make it feel spacious and open. This tiny home features a unique architectural design with curved ceiling beams and roofing, high vaulted ceilings, a tiled in shower with a skylight that points out over the tongue of the trailer saving space in the bathroom, and of course, the large bump-out circle window and awning window that provides dining spaces.
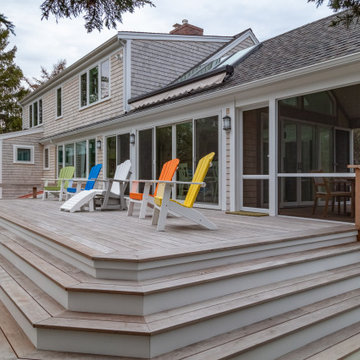
Kyle J Caldwell Photography
Design ideas for a beach style ground level terrace in Boston with an awning.
Design ideas for a beach style ground level terrace in Boston with an awning.
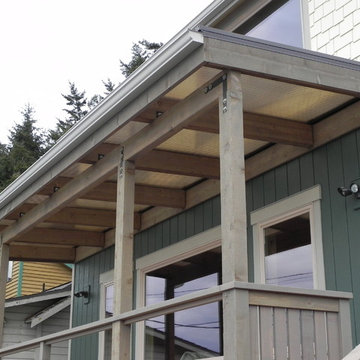
ACRYLITE bronze acrylic impact resistant panels over a custom wood framed structure provide a great outdoor space for this small cabin on Discovery Bay. The bronze color panels and powder coated aluminum clamping bar system went well with the modern color scheme of the home. Having a cover over the cedar structure and deck below will help to minimize the maintenance. This will be a great dining space on those warm summer eves. The panels block out UV rays and allow soft filtered light to come into the home year round.
Photo by Doug Woodside
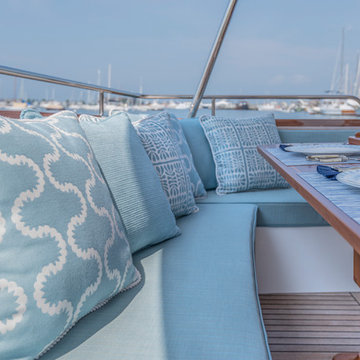
Elaine Fredrick Photography
Photo of a medium sized nautical terrace in Providence with a dock and an awning.
Photo of a medium sized nautical terrace in Providence with a dock and an awning.
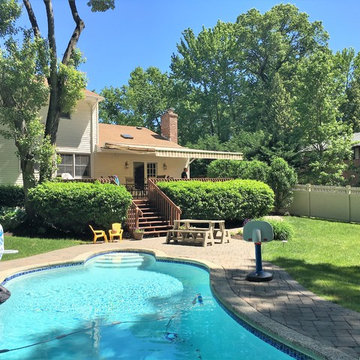
Roof Mounted 20 x 16 ft. projection awning cowering a deck in Lincroft NJ
Inspiration for a large beach style back terrace in New York with an awning.
Inspiration for a large beach style back terrace in New York with an awning.
Coastal Terrace with an Awning Ideas and Designs
1
