Coastal U-shaped Kitchen Ideas and Designs

Whole house remodel in Narragansett RI. We reconfigured the floor plan and added a small addition to the right side to extend the kitchen. Thus creating a gorgeous transitional kitchen with plenty of room for cooking, storage, and entertaining. The dining room can now seat up to 12 with a recessed hutch for a few extra inches in the space. The new half bath provides lovely shades of blue and is sure to catch your eye! The rear of the first floor now has a private and cozy guest suite.
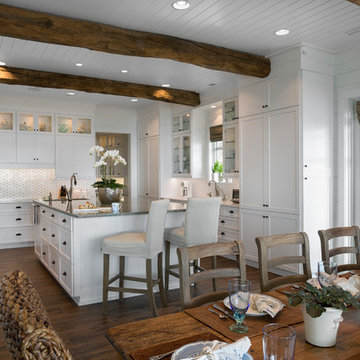
Design ideas for a large beach style u-shaped kitchen/diner in Charleston with shaker cabinets, white cabinets, white splashback, dark hardwood flooring, an island, brown floors and integrated appliances.

Ryan Garvin
Medium sized beach style u-shaped open plan kitchen in Orange County with a belfast sink, shaker cabinets, white cabinets, engineered stone countertops, blue splashback, ceramic splashback, stainless steel appliances, an island and dark hardwood flooring.
Medium sized beach style u-shaped open plan kitchen in Orange County with a belfast sink, shaker cabinets, white cabinets, engineered stone countertops, blue splashback, ceramic splashback, stainless steel appliances, an island and dark hardwood flooring.

Photo of a nautical u-shaped kitchen in Orange County with a belfast sink, shaker cabinets, blue cabinets, white splashback, stainless steel appliances, light hardwood flooring, a breakfast bar, beige floors and white worktops.

Matt Francis Photos
Medium sized beach style u-shaped kitchen in Boston with a belfast sink, recessed-panel cabinets, white cabinets, engineered stone countertops, grey splashback, stone tiled splashback, stainless steel appliances, ceramic flooring and grey floors.
Medium sized beach style u-shaped kitchen in Boston with a belfast sink, recessed-panel cabinets, white cabinets, engineered stone countertops, grey splashback, stone tiled splashback, stainless steel appliances, ceramic flooring and grey floors.
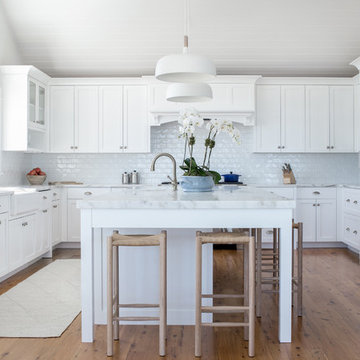
Interior Design, Custom Furniture Design, & Art Curation by Chango & Co.
Photography by Raquel Langworthy
Shop the Beach Haven Waterfront accessories at the Chango Shop!
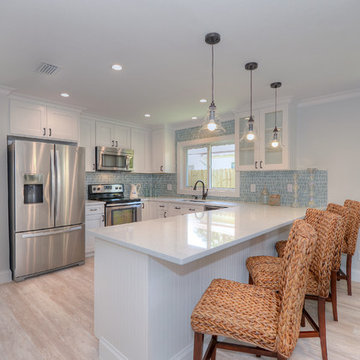
Inspiration for a coastal u-shaped open plan kitchen in Miami with shaker cabinets, white cabinets, quartz worktops, blue splashback, stainless steel appliances, light hardwood flooring and a breakfast bar.

In this great light and bright kitchen my client was looking for a beach look, including new floors, lots of white, and an open, airy, feel.
This kitchen complements Bathroom Remodel 06 - Bath #1 and Bathroom Remodel 06 - Bath #2 as part of the same house remodel, all with beach house in mind.
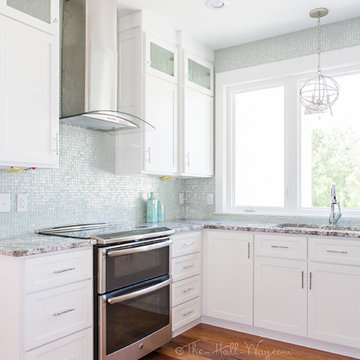
www.KatieLynnHall.com
Medium sized nautical u-shaped kitchen/diner in Other with a submerged sink, recessed-panel cabinets, white cabinets, granite worktops, blue splashback, glass tiled splashback, stainless steel appliances, medium hardwood flooring and a breakfast bar.
Medium sized nautical u-shaped kitchen/diner in Other with a submerged sink, recessed-panel cabinets, white cabinets, granite worktops, blue splashback, glass tiled splashback, stainless steel appliances, medium hardwood flooring and a breakfast bar.

By removing a wall between the old enclosed kitchen and the main living area we were able to create an expansive open plan kitchen, dining and living space.
By creatively utilising some of the existing architecture we were able to integrate a hidden walk-in pantry and dual serveries into the space. Couple this with an oversized island, dedicated wine fridge and bar area, this is truly an entertainers dream.
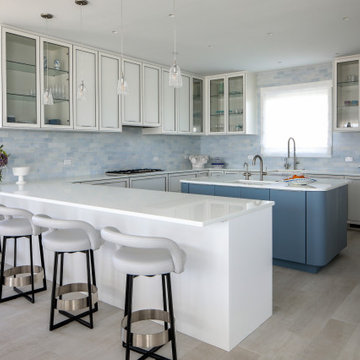
Incorporating a unique blue-chip art collection, this modern Hamptons home was meticulously designed to complement the owners' cherished art collections. The thoughtful design seamlessly integrates tailored storage and entertainment solutions, all while upholding a crisp and sophisticated aesthetic.
This inviting kitchen boasts a spacious layout with a central island, perfect for family gatherings. Pendant lights add a touch of elegance to the room, while the design remains family-friendly, making it an ideal space for both cooking and socializing.
---Project completed by New York interior design firm Betty Wasserman Art & Interiors, which serves New York City, as well as across the tri-state area and in The Hamptons.
For more about Betty Wasserman, see here: https://www.bettywasserman.com/
To learn more about this project, see here: https://www.bettywasserman.com/spaces/westhampton-art-centered-oceanfront-home/

This is an example of a coastal u-shaped open plan kitchen in Minneapolis with a single-bowl sink, recessed-panel cabinets, light wood cabinets, engineered stone countertops, multi-coloured splashback, ceramic splashback, stainless steel appliances, dark hardwood flooring, an island, brown floors, multicoloured worktops and a vaulted ceiling.

Family Kitchen in Coogee Home
Design ideas for a medium sized coastal u-shaped kitchen/diner in Sydney with a double-bowl sink, shaker cabinets, white cabinets, engineered stone countertops, window splashback, stainless steel appliances, light hardwood flooring, a breakfast bar and grey worktops.
Design ideas for a medium sized coastal u-shaped kitchen/diner in Sydney with a double-bowl sink, shaker cabinets, white cabinets, engineered stone countertops, window splashback, stainless steel appliances, light hardwood flooring, a breakfast bar and grey worktops.
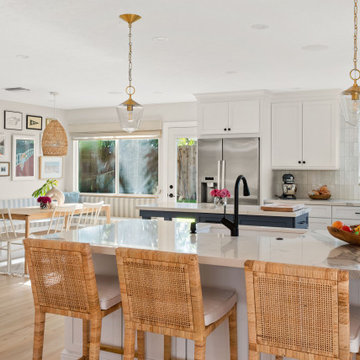
Medium sized coastal u-shaped kitchen/diner in Tampa with a submerged sink, shaker cabinets, white cabinets, engineered stone countertops, white splashback, porcelain splashback, stainless steel appliances, medium hardwood flooring, an island, brown floors and white worktops.

This kitchen remodel features a mosaic backsplash with Mother of Pearl material made of shells, perfect for this seaside inspired design.
Photo of a small beach style u-shaped kitchen/diner in Orange County with an integrated sink, shaker cabinets, white cabinets, engineered stone countertops, white splashback, mosaic tiled splashback, stainless steel appliances, a breakfast bar and white worktops.
Photo of a small beach style u-shaped kitchen/diner in Orange County with an integrated sink, shaker cabinets, white cabinets, engineered stone countertops, white splashback, mosaic tiled splashback, stainless steel appliances, a breakfast bar and white worktops.

Stylish Productions
Design ideas for a coastal u-shaped open plan kitchen in DC Metro with beaded cabinets, white cabinets, grey splashback, integrated appliances, medium hardwood flooring, an island, brown floors and black worktops.
Design ideas for a coastal u-shaped open plan kitchen in DC Metro with beaded cabinets, white cabinets, grey splashback, integrated appliances, medium hardwood flooring, an island, brown floors and black worktops.

Coastal interior design by Jessica Koltun, designer and broker located in Dallas, Texas. This charming bungalow is beach ready with woven pendants, natural stone and coastal blues. White and navy blue charcoal cabinets, marble tile backsplash and hood, gold mixed metals, black and quartz countertops, gold hardware lighting mirrors, blue subway shower tile, carrara, contemporary, california, coastal, modern, beach, black painted brick, wood accents, white oak flooring, mosaic, woven pendants.
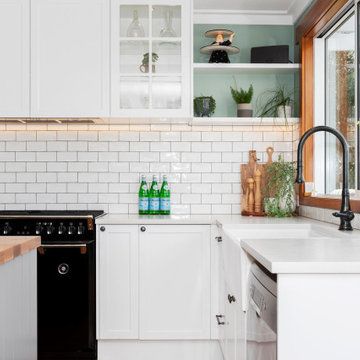
Small nautical u-shaped kitchen pantry in Other with a belfast sink, shaker cabinets, white cabinets, engineered stone countertops, white splashback, metro tiled splashback, black appliances, medium hardwood flooring, an island and white worktops.

Design ideas for a coastal u-shaped open plan kitchen in Other with a belfast sink, shaker cabinets, white cabinets, marble worktops, beige splashback, metro tiled splashback, stainless steel appliances, medium hardwood flooring, an island, brown floors and grey worktops.
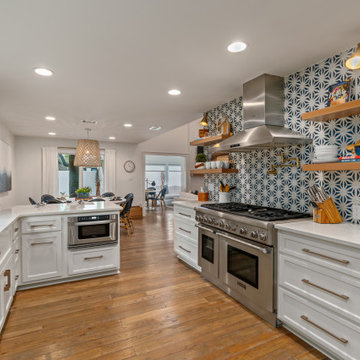
Located in Old Seagrove, FL, this 1980's beach house was is steps away from the beach and a short walk from Seaside Square. Working with local general contractor, Corestruction, the existing 3 bedroom and 3 bath house was completely remodeled. Additionally, 3 more bedrooms and bathrooms were constructed over the existing garage and kitchen, staying within the original footprint. This modern coastal design focused on maximizing light and creating a comfortable and inviting home to accommodate large families vacationing at the beach. The large backyard was completely overhauled, adding a pool, limestone pavers and turf, to create a relaxing outdoor living space.
Coastal U-shaped Kitchen Ideas and Designs
1