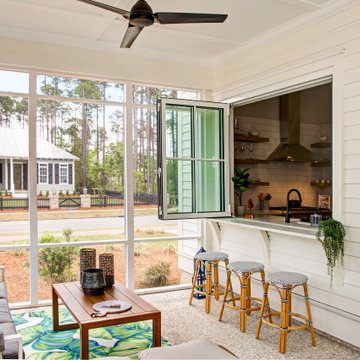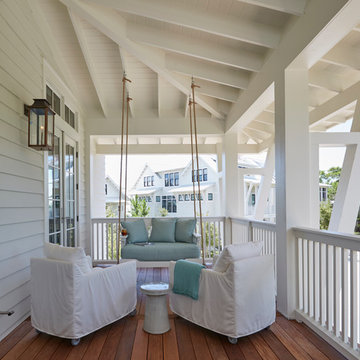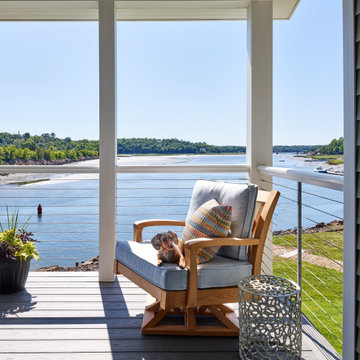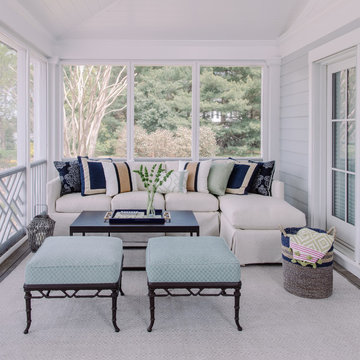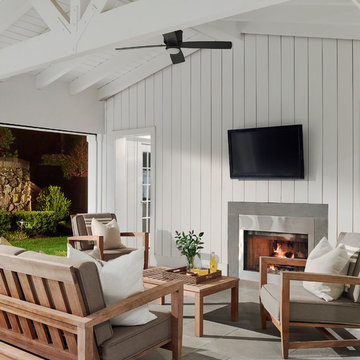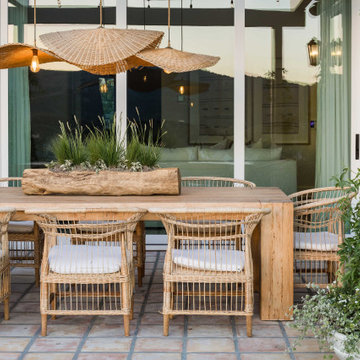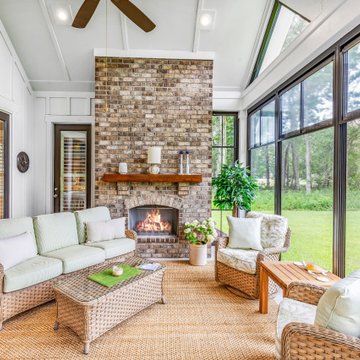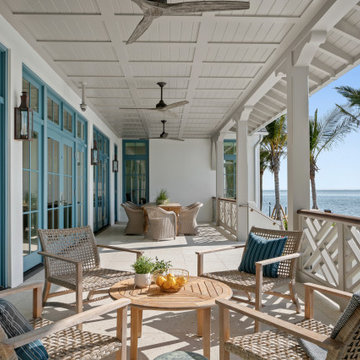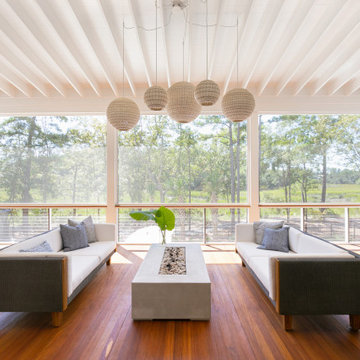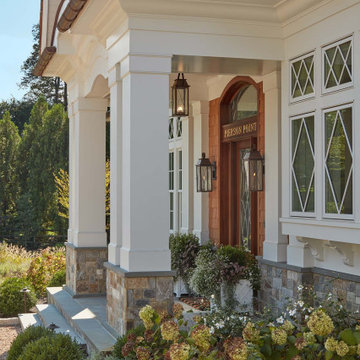Coastal Veranda Ideas and Designs
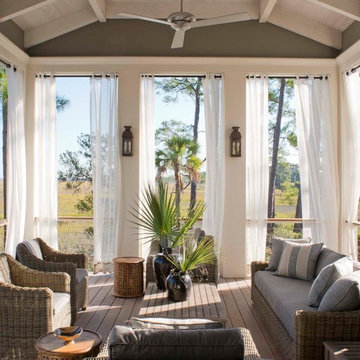
This is an example of a beach style veranda in Charleston with decking and a roof extension.
Find the right local pro for your project
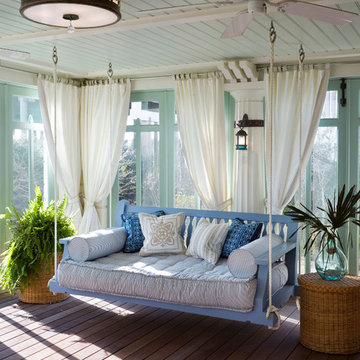
Peter Aaron
Photo of a nautical veranda in New York with feature lighting.
Photo of a nautical veranda in New York with feature lighting.
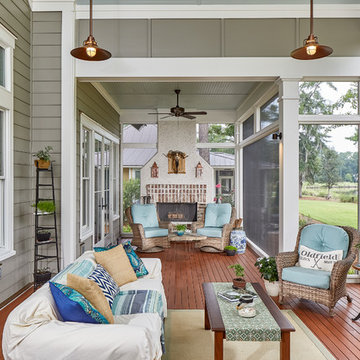
Tom Jenkins Photography
Inspiration for a large nautical screened veranda in Charleston with decking and a roof extension.
Inspiration for a large nautical screened veranda in Charleston with decking and a roof extension.
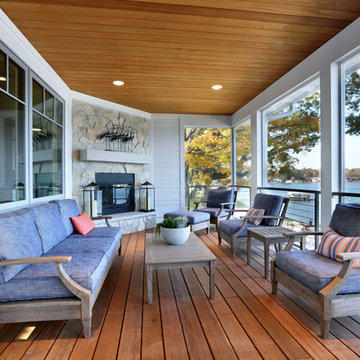
Screened Porch
Inspiration for an expansive beach style back screened veranda in Grand Rapids with decking.
Inspiration for an expansive beach style back screened veranda in Grand Rapids with decking.
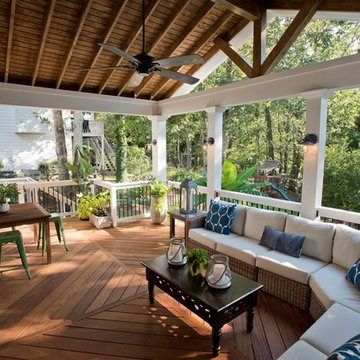
Our client wanted a rustic chic look for their covered porch. We gave the crown molding and trim a more formal look, but kept the floor and roof more rustic.
At Atlanta Porch & Patio we are dedicated to building beautiful custom porches, decks, and outdoor living spaces throughout the metro Atlanta area. Our mission is to turn our clients’ ideas, dreams, and visions into personalized, tangible outcomes. Clients of Atlanta Porch & Patio rest easy knowing each step of their project is performed to the highest standards of honesty, integrity, and dependability. Our team of builders and craftsmen are licensed, insured, and always up to date on trends, products, designs, and building codes. We are constantly educating ourselves in order to provide our clients the best services at the best prices.
We deliver the ultimate professional experience with every step of our projects. After setting up a consultation through our website or by calling the office, we will meet with you in your home to discuss all of your ideas and concerns. After our initial meeting and site consultation, we will compile a detailed design plan and quote complete with renderings and a full listing of the materials to be used. Upon your approval, we will then draw up the necessary paperwork and decide on a project start date. From demo to cleanup, we strive to deliver your ultimate relaxation destination on time and on budget.
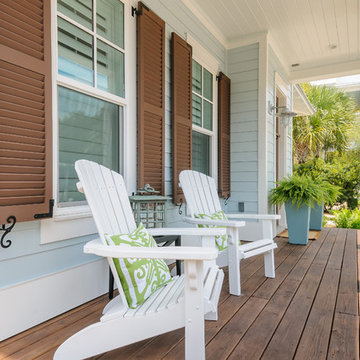
Built by Glenn Layton Homes in Paradise Key South Beach, Jacksonville Beach, Florida.
Photo of a small beach style front veranda in Jacksonville with decking and a roof extension.
Photo of a small beach style front veranda in Jacksonville with decking and a roof extension.

Screen porch off of the dining room
Photo of a coastal side screened veranda in Manchester with decking and a roof extension.
Photo of a coastal side screened veranda in Manchester with decking and a roof extension.
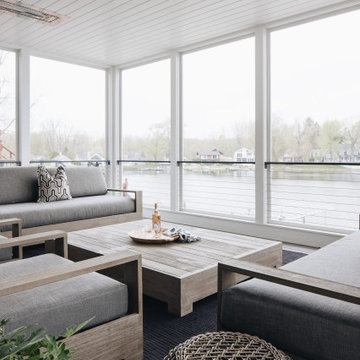
Beach style back screened wire cable railing veranda in Grand Rapids with decking and a roof extension.
Coastal Veranda Ideas and Designs
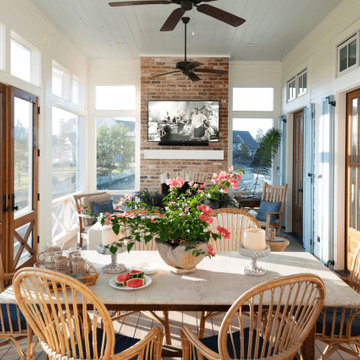
Inspiration for a coastal screened veranda in Dallas with decking and a roof extension.
1
