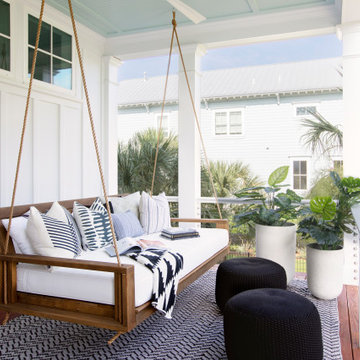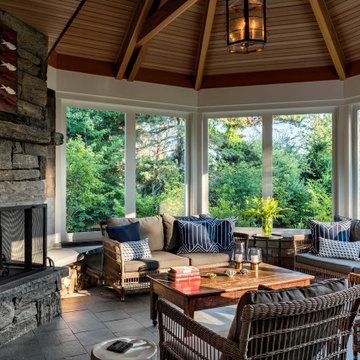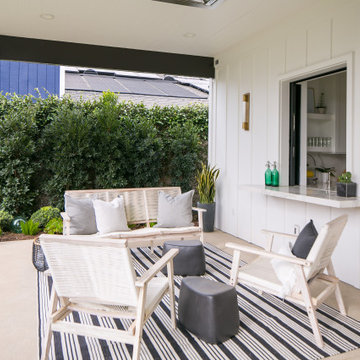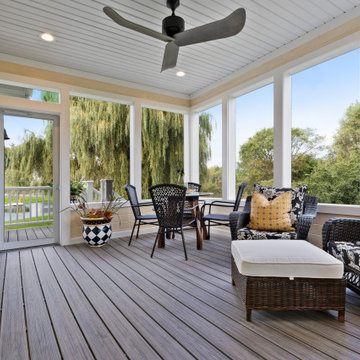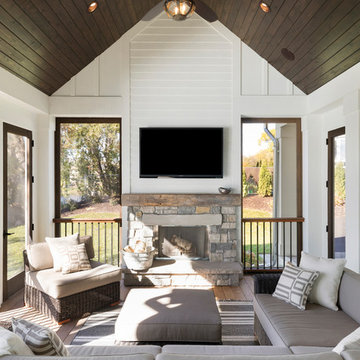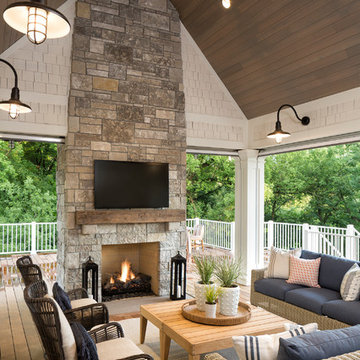Coastal Veranda Ideas and Designs
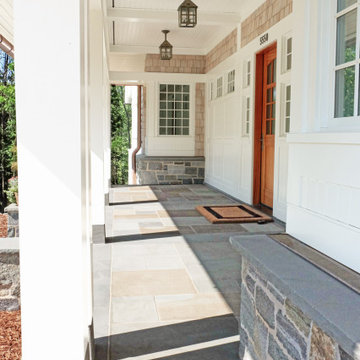
The owners of this incredible Wolfeboro™ Granite-clad estate find people parked outside their home on a weekly basis, just enjoying the architecture, craftsmanship and details. We can certainly see why! Meticulously designed by TEA2 Architects of Minneapolis, this stunning coastal-shingle-style masterpiece deserves admiring. ORIJIN STONE Wolfeboro™ Granite veneer was used throughout the exterior and interior, as is our custom Bluestone.
Stone Masonry: Nelson Masonry & Concrete Co.
Landscaping: Yardscapes, Inc.
Architecture: TEA2 Architects
Builder: L. Cramer Builders + Remodelers
Find the right local pro for your project
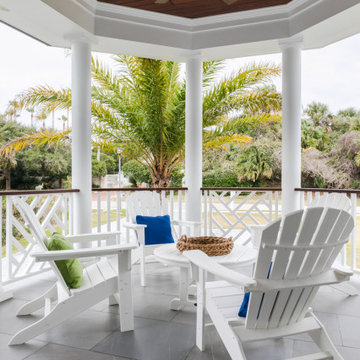
Photo of a medium sized coastal back veranda in Jacksonville with tiled flooring and a roof extension.
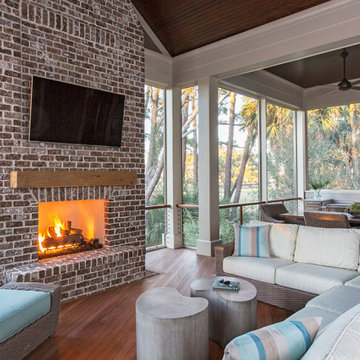
Coastal screened veranda in Charleston with decking and a roof extension.

Photo credit: Laurey W. Glenn/Southern Living
This is an example of a nautical veranda in Jacksonville with decking and a roof extension.
This is an example of a nautical veranda in Jacksonville with decking and a roof extension.
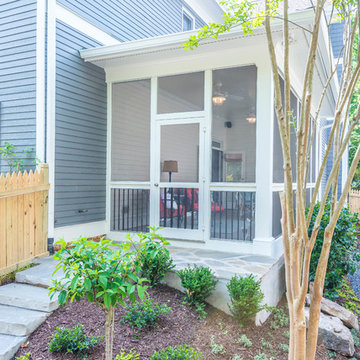
This beautiful, bright screened-in porch is a natural extension of this Atlanta home. With high ceilings and a natural stone stairway leading to the backyard, this porch is the perfect addition for summer.
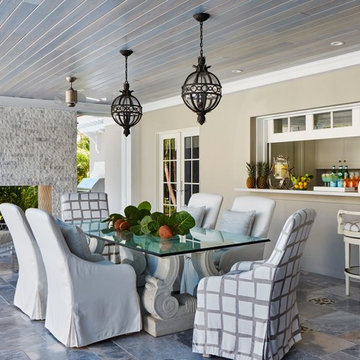
Brantley Photography
Beach style veranda in Miami with a roof extension and a bar area.
Beach style veranda in Miami with a roof extension and a bar area.
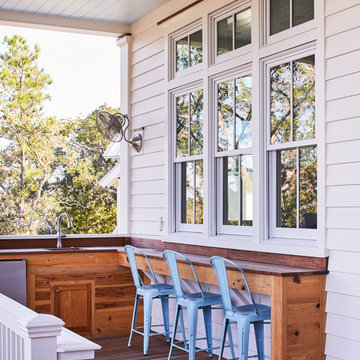
This is an example of a nautical veranda in Charleston with decking, a roof extension and a bar area.
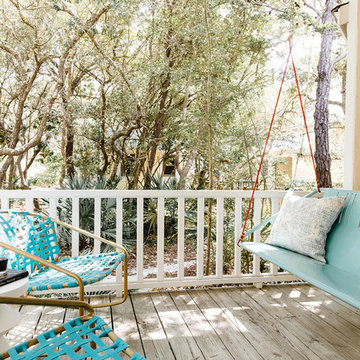
This is an example of a small coastal front veranda in Nashville with decking and a roof extension.
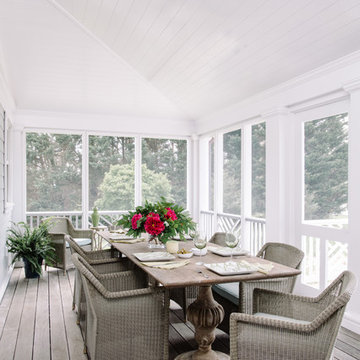
Design ideas for a coastal screened veranda in DC Metro with decking and a roof extension.
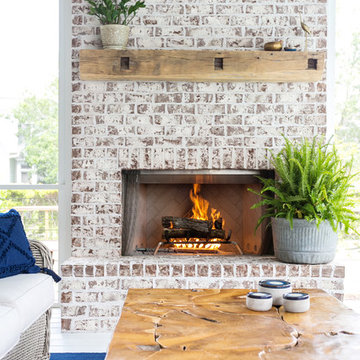
Photography: Jason Stemple
This is an example of a large coastal back screened veranda in Charleston with a roof extension.
This is an example of a large coastal back screened veranda in Charleston with a roof extension.
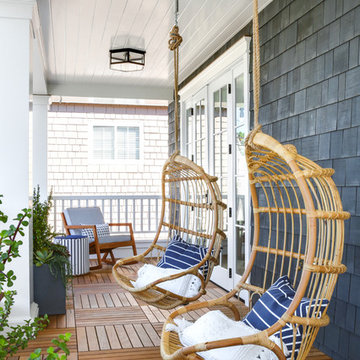
Chad Mellon Photographer
This is an example of a coastal veranda in Orange County with a roof extension.
This is an example of a coastal veranda in Orange County with a roof extension.
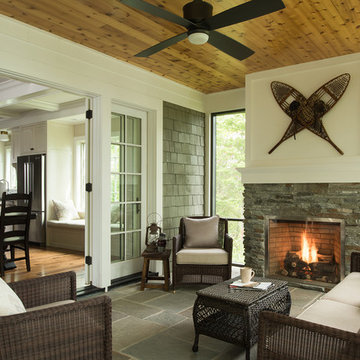
Scott Amundson Photography
This is an example of a coastal screened veranda in Minneapolis.
This is an example of a coastal screened veranda in Minneapolis.
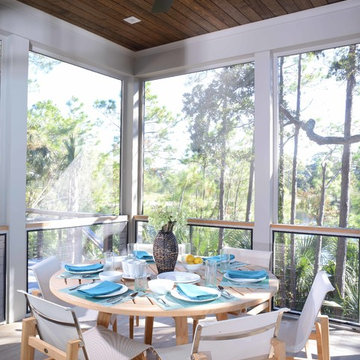
Jim Somerset Photography
Photo of a medium sized coastal back screened veranda in Charleston with decking and a roof extension.
Photo of a medium sized coastal back screened veranda in Charleston with decking and a roof extension.
Coastal Veranda Ideas and Designs
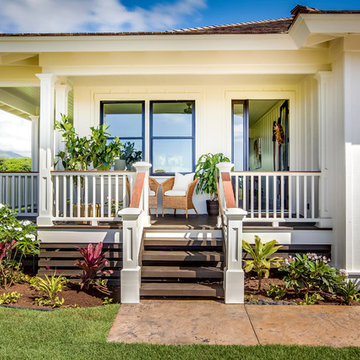
The stained concrete walk leads up to the front steps, potted plants frame the wicker outdoor furniture placed below the black framed windows. A full light door leads into the home. The board and batten walls are painted white, and contrasted by the coco brown decking and shaker roof. The bronze lanterns and carriage house garage doors continue the contrasting theme.
2
