Coastal Veranda with Concrete Slabs Ideas and Designs
Refine by:
Budget
Sort by:Popular Today
1 - 20 of 102 photos
Item 1 of 3
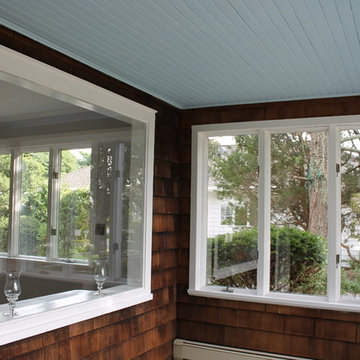
Enclosed Porch with water views, farmhouse windows and natural cedar shingles. Perfect Hampton's Cottage Style. Just imagine a couple of wicker chairs and colorful pillows to watch the sunsets.
Christine Ambers, ASID
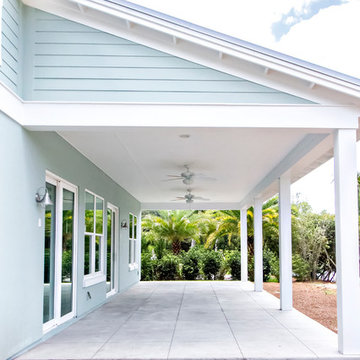
Glenn Layton Homes, LLC, "Building Your Coastal Lifestyle"
Photo of a medium sized beach style back veranda in Jacksonville with concrete slabs and a roof extension.
Photo of a medium sized beach style back veranda in Jacksonville with concrete slabs and a roof extension.
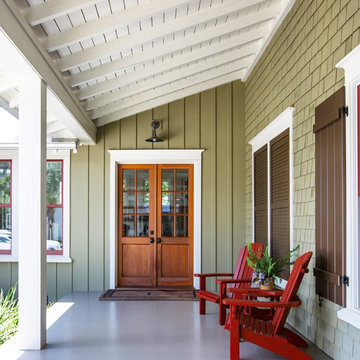
This is an example of a beach style front veranda in Jacksonville with concrete slabs and a roof extension.
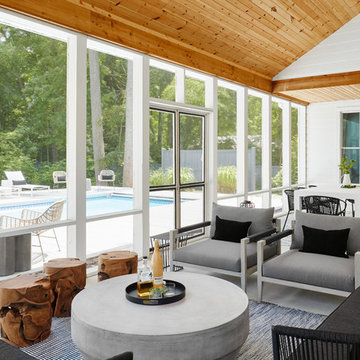
Design ideas for a coastal back screened veranda in Chicago with concrete slabs and a roof extension.

Screened-in porch with painted cedar shakes.
Design ideas for a medium sized beach style front screened wood railing veranda in Other with concrete slabs and a roof extension.
Design ideas for a medium sized beach style front screened wood railing veranda in Other with concrete slabs and a roof extension.
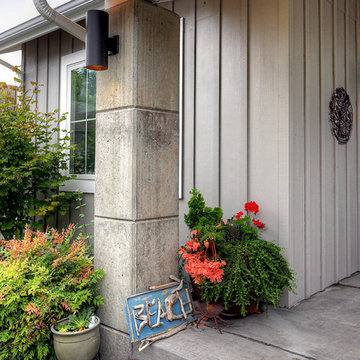
Front porch.
This is an example of a medium sized nautical front veranda in Seattle with with columns, concrete slabs and a roof extension.
This is an example of a medium sized nautical front veranda in Seattle with with columns, concrete slabs and a roof extension.
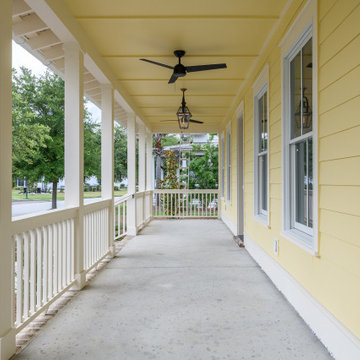
Photo of a coastal side screened wood railing veranda in Other with concrete slabs and a roof extension.
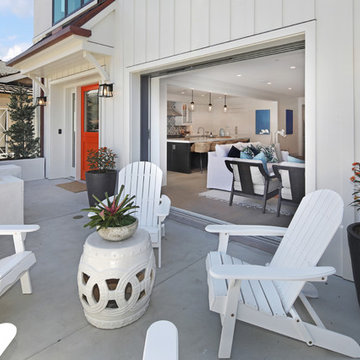
This is an example of a medium sized beach style front veranda in Orange County with concrete slabs.
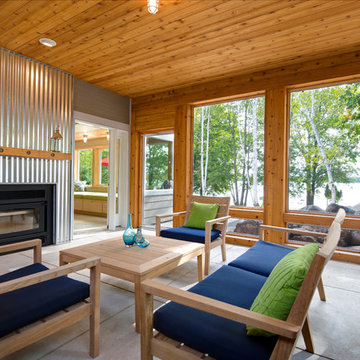
Coastal veranda in Other with a fire feature, concrete slabs, a roof extension and all types of cover.
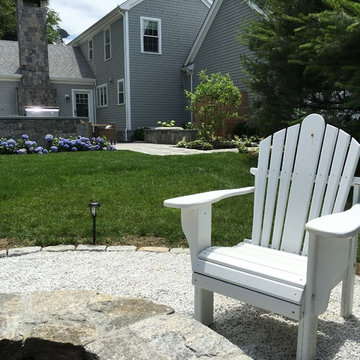
Design ideas for a medium sized nautical back veranda in Providence with an outdoor kitchen and concrete slabs.

Exterior Paint Color: SW Dewy 6469
Exterior Trim Color: SW Extra White 7006
Furniture: Vintage fiberglass
Wall Sconce: Barnlight Electric Co
Medium sized nautical front veranda in Atlanta with concrete slabs, a roof extension and feature lighting.
Medium sized nautical front veranda in Atlanta with concrete slabs, a roof extension and feature lighting.
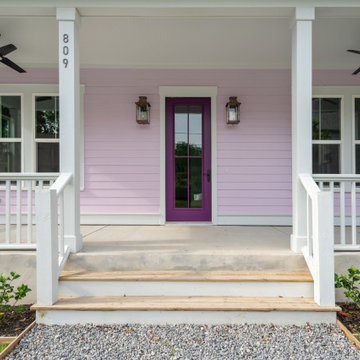
Photo of a medium sized coastal front wood railing veranda in Charleston with with columns, concrete slabs and a roof extension.
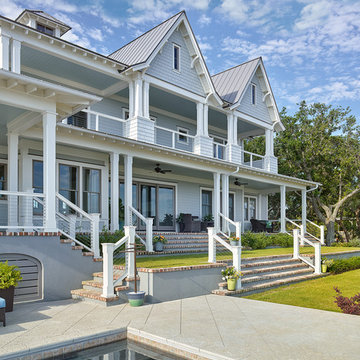
Holger Obenaus
This is an example of a large coastal back veranda in Charleston with an outdoor kitchen and concrete slabs.
This is an example of a large coastal back veranda in Charleston with an outdoor kitchen and concrete slabs.
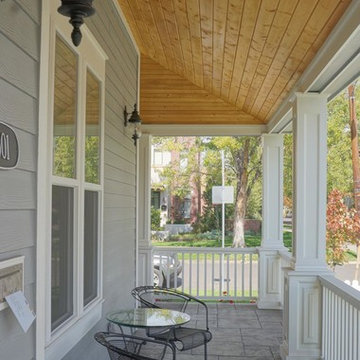
Wrap around front porch.
Medium sized beach style front veranda in Denver with concrete slabs.
Medium sized beach style front veranda in Denver with concrete slabs.
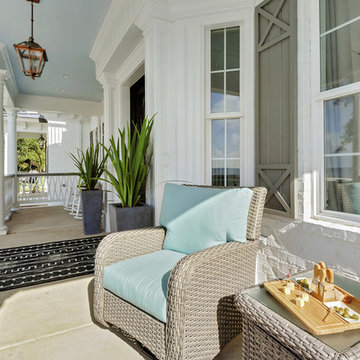
This amazing porch was designed to take advantage of the ocean views. There are several spots along the front of this home designed to enjoy the scenery.
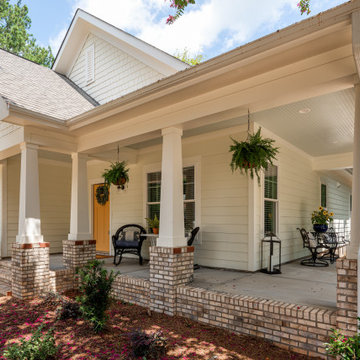
Updated front porch
Inspiration for a coastal front veranda in Charlotte with with columns, concrete slabs and a roof extension.
Inspiration for a coastal front veranda in Charlotte with with columns, concrete slabs and a roof extension.
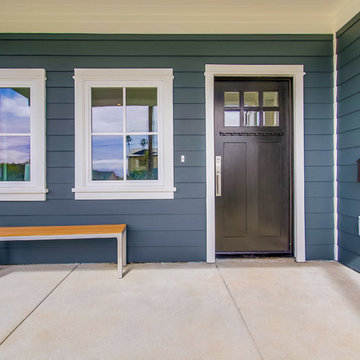
Design ideas for a large nautical front veranda in San Diego with concrete slabs and a roof extension.
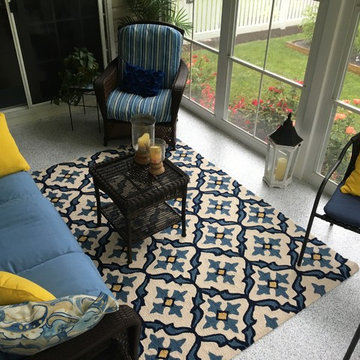
The owners of this beautiful screened-in room chose a custom color blend for their concrete floor coating. They have pulled together an award-winning design. Their floor is now sealed, protected from moisture & mildew, and will give them years of enjoyment.
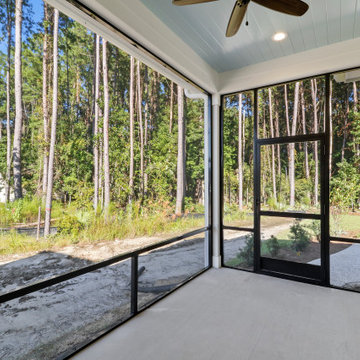
Photo of a small coastal back screened metal railing veranda in Atlanta with concrete slabs and a roof extension.
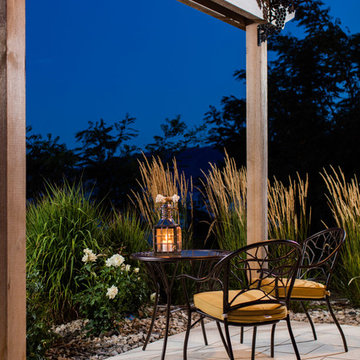
Travertine tile combines the look of polished travertine stone with the enduring strength and cost effective savings of concrete to complete the upscale look you deserve. The chamfered edging reduces the risk of chipping during installation while maintaining the look of high end travertine. Photo: Barkman Concrete Ltd.
Coastal Veranda with Concrete Slabs Ideas and Designs
1