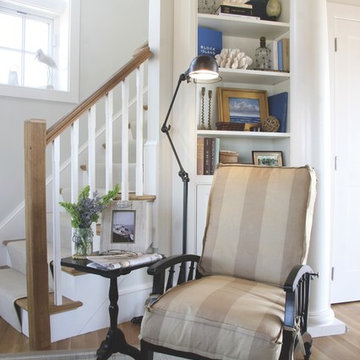Coastal Living Room with a Reading Nook Ideas and Designs
Refine by:
Budget
Sort by:Popular Today
1 - 20 of 481 photos
Item 1 of 3
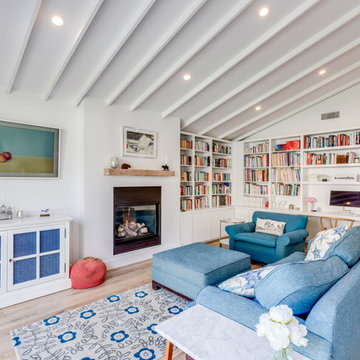
Inspiration for a large beach style open plan living room in Los Angeles with a reading nook, white walls, light hardwood flooring, a standard fireplace, a plastered fireplace surround, a concealed tv and brown floors.
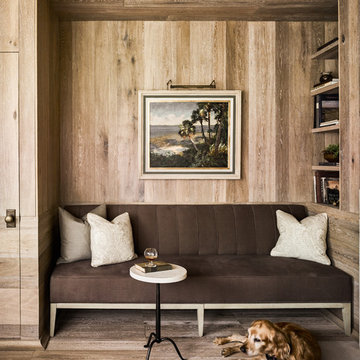
This is an example of a beach style living room in Charlotte with a reading nook and medium hardwood flooring.
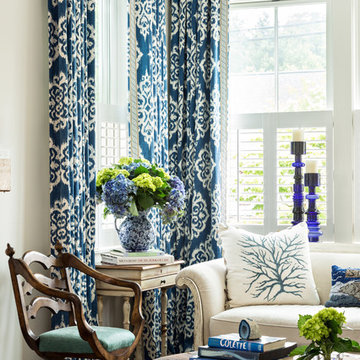
Dan Cutrona Photography
Inspiration for a beach style enclosed living room in Boston with a reading nook, white walls and vinyl flooring.
Inspiration for a beach style enclosed living room in Boston with a reading nook, white walls and vinyl flooring.

Photography by Stacy Bass. www.stacybassphotography.com
Design ideas for a medium sized nautical open plan living room in New York with grey walls, a standard fireplace, a wall mounted tv, a reading nook, medium hardwood flooring, a concrete fireplace surround and brown floors.
Design ideas for a medium sized nautical open plan living room in New York with grey walls, a standard fireplace, a wall mounted tv, a reading nook, medium hardwood flooring, a concrete fireplace surround and brown floors.
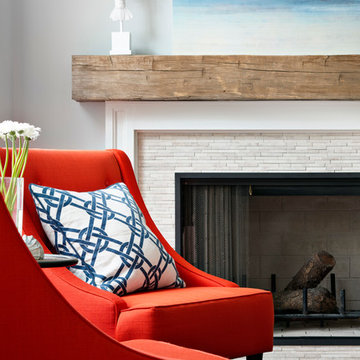
This space was designed for a fun and lively family of four. The furniture and fireplace were custom designed to hold up to the wear and tear of young kids while still being hip and modern for the parents who regularly host their friends and family. It is light, airy and timeless. Most items were selected from local, privately owned businesses and the mantel from an old reclaimed barn beam.
Photo courtesy of Chipper Hatter: www.chipperhatter.com

Harbor View is a modern-day interpretation of the shingled vacation houses of its seaside community. The gambrel roof, horizontal, ground-hugging emphasis, and feeling of simplicity, are all part of the character of the place.
While fitting in with local traditions, Harbor View is meant for modern living. The kitchen is a central gathering spot, open to the main combined living/dining room and to the waterside porch. One easily moves between indoors and outdoors.
The house is designed for an active family, a couple with three grown children and a growing number of grandchildren. It is zoned so that the whole family can be there together but retain privacy. Living, dining, kitchen, library, and porch occupy the center of the main floor. One-story wings on each side house two bedrooms and bathrooms apiece, and two more bedrooms and bathrooms and a study occupy the second floor of the central block. The house is mostly one room deep, allowing cross breezes and light from both sides.
The porch, a third of which is screened, is a main dining and living space, with a stone fireplace offering a cozy place to gather on summer evenings.
A barn with a loft provides storage for a car or boat off-season and serves as a big space for projects or parties in summer.
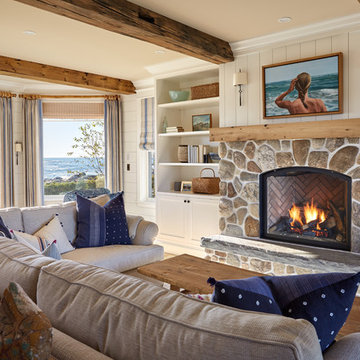
Beach style living room in Portland Maine with a reading nook, white walls, a standard fireplace, a stone fireplace surround and no tv.
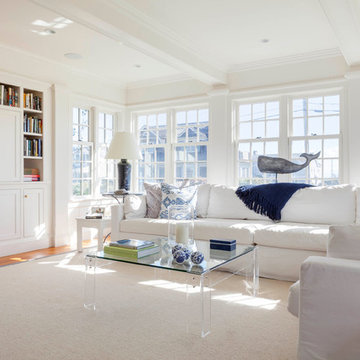
Greg Premru
Photo of a large coastal living room in Providence with white walls, no fireplace, a reading nook, carpet and brown floors.
Photo of a large coastal living room in Providence with white walls, no fireplace, a reading nook, carpet and brown floors.
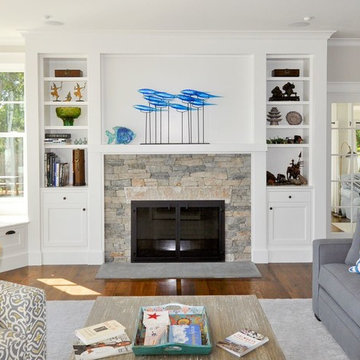
This 4 bedroom shingle style home has 3 levels of finished space including a walkout basement which leads directly to the dock and private beach area below. Featuring a home theater, pool table, bar, gym, bathroom, outdoor shower, and secret Murphy bed, the basement doubles as the ultimate man cave and overflow guest quarters. An expansive Ipe deck above connects all the main first floor living areas. The kitchen and master bedroom wing were angled to provide privacy and to take in the views over Menauhant beach to Martha's Vineyard.

[Our Clients]
We were so excited to help these new homeowners re-envision their split-level diamond in the rough. There was so much potential in those walls, and we couldn’t wait to delve in and start transforming spaces. Our primary goal was to re-imagine the main level of the home and create an open flow between the space. So, we started by converting the existing single car garage into their living room (complete with a new fireplace) and opening up the kitchen to the rest of the level.
[Kitchen]
The original kitchen had been on the small side and cut-off from the rest of the home, but after we removed the coat closet, this kitchen opened up beautifully. Our plan was to create an open and light filled kitchen with a design that translated well to the other spaces in this home, and a layout that offered plenty of space for multiple cooks. We utilized clean white cabinets around the perimeter of the kitchen and popped the island with a spunky shade of blue. To add a real element of fun, we jazzed it up with the colorful escher tile at the backsplash and brought in accents of brass in the hardware and light fixtures to tie it all together. Through out this home we brought in warm wood accents and the kitchen was no exception, with its custom floating shelves and graceful waterfall butcher block counter at the island.
[Dining Room]
The dining room had once been the home’s living room, but we had other plans in mind. With its dramatic vaulted ceiling and new custom steel railing, this room was just screaming for a dramatic light fixture and a large table to welcome one-and-all.
[Living Room]
We converted the original garage into a lovely little living room with a cozy fireplace. There is plenty of new storage in this space (that ties in with the kitchen finishes), but the real gem is the reading nook with two of the most comfortable armchairs you’ve ever sat in.
[Master Suite]
This home didn’t originally have a master suite, so we decided to convert one of the bedrooms and create a charming suite that you’d never want to leave. The master bathroom aesthetic quickly became all about the textures. With a sultry black hex on the floor and a dimensional geometric tile on the walls we set the stage for a calm space. The warm walnut vanity and touches of brass cozy up the space and relate with the feel of the rest of the home. We continued the warm wood touches into the master bedroom, but went for a rich accent wall that elevated the sophistication level and sets this space apart.
[Hall Bathroom]
The floor tile in this bathroom still makes our hearts skip a beat. We designed the rest of the space to be a clean and bright white, and really let the lovely blue of the floor tile pop. The walnut vanity cabinet (complete with hairpin legs) adds a lovely level of warmth to this bathroom, and the black and brass accents add the sophisticated touch we were looking for.
[Office]
We loved the original built-ins in this space, and knew they needed to always be a part of this house, but these 60-year-old beauties definitely needed a little help. We cleaned up the cabinets and brass hardware, switched out the formica counter for a new quartz top, and painted wall a cheery accent color to liven it up a bit. And voila! We have an office that is the envy of the neighborhood.
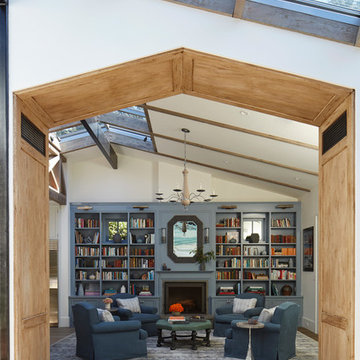
Photography by Roger Davies.
Inspiration for a large coastal living room in Los Angeles with a reading nook, white walls, light hardwood flooring, a standard fireplace, no tv and beige floors.
Inspiration for a large coastal living room in Los Angeles with a reading nook, white walls, light hardwood flooring, a standard fireplace, no tv and beige floors.
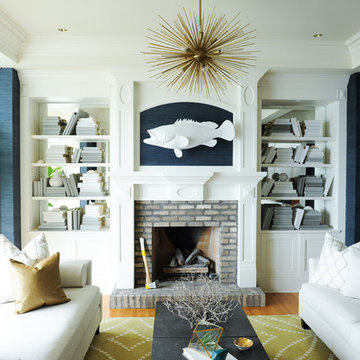
Inspiration for a medium sized beach style open plan living room in Vancouver with a reading nook, blue walls, light hardwood flooring, a standard fireplace, a brick fireplace surround, no tv and brown floors.
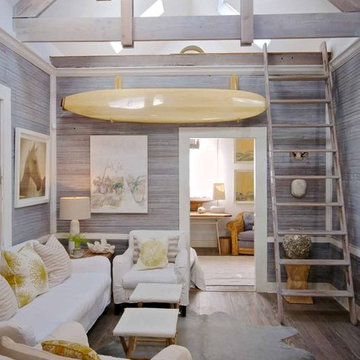
Furnishings and accents provided by Pearl Home (Jax Beach) among other resources
www.pearlhome.biz
Wally Sears (photographer) / Julia Starr Sanford (designer)
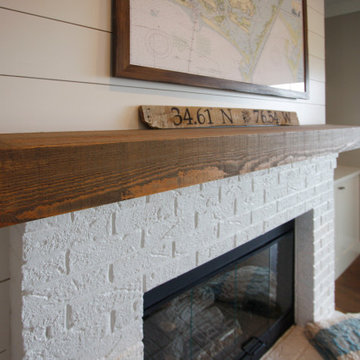
Inspiration for a beach style open plan living room in Other with a reading nook, white walls and tongue and groove walls.
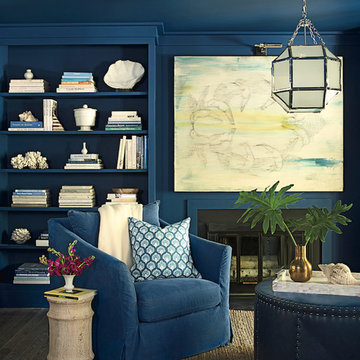
“Courtesy Coastal Living, a division of Time Inc. Lifestyle Group, photograph by Tria Giovan and Jean Allsopp. COASTAL LIVING is a registered trademark of Time Inc. Lifestyle Group and is used with permission.”
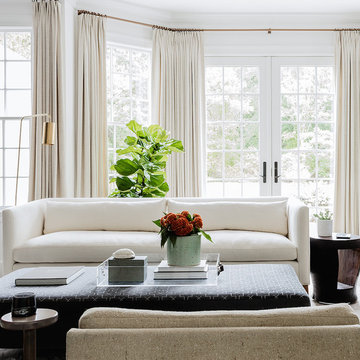
Governor's House Family Room by Lisa Tharp. 2019 Bulfinch Award - Interior Design. Photo by Michael J. Lee
Beach style living room curtain with white walls, light hardwood flooring, a reading nook and beige floors.
Beach style living room curtain with white walls, light hardwood flooring, a reading nook and beige floors.
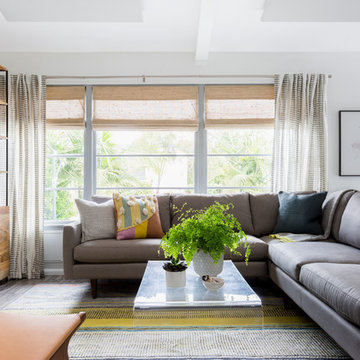
This is an example of a nautical open plan living room in Los Angeles with a reading nook, white walls, vinyl flooring, no fireplace, no tv and grey floors.
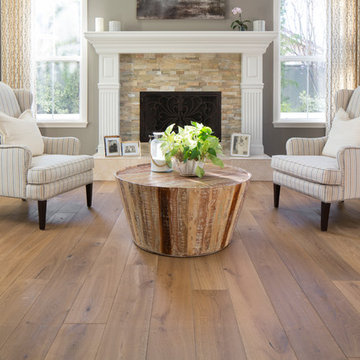
Sitting room featuring Hallmark, Alta Vista Collection, Malibu. 7.5" Wide French White Oak Hardwood.
Photo credits: Ercole Salinaro Photography
Photo of a medium sized coastal living room in San Diego with a reading nook, grey walls, light hardwood flooring and brown floors.
Photo of a medium sized coastal living room in San Diego with a reading nook, grey walls, light hardwood flooring and brown floors.
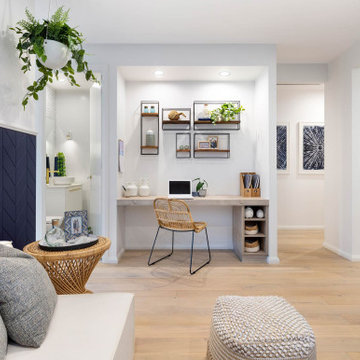
The Lakeside is an exceptionally designed home which has a range of considered spaces to make family life a breeze. This Study Nook, positioned in the Children's Activity offers a dedicated space away from the central living area in the Kids zone, with easy access to the additional Bedrooms.
Coastal Living Room with a Reading Nook Ideas and Designs
1
