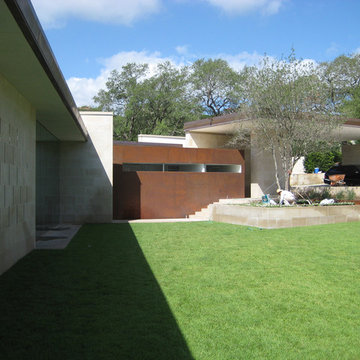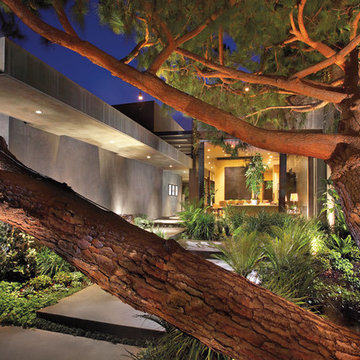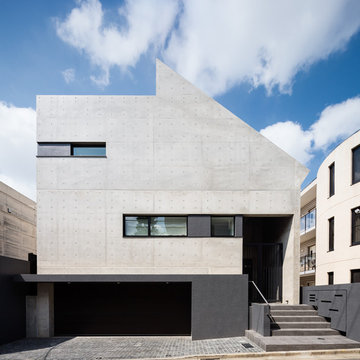Concrete House Exterior Ideas and Designs
Refine by:
Budget
Sort by:Popular Today
1 - 20 of 74 photos
Item 1 of 3

Design by SAOTA
Architects in Association TKD Architects
Engineers Acor Consultants
Multi-coloured contemporary two floor concrete detached house in Sydney with a flat roof.
Multi-coloured contemporary two floor concrete detached house in Sydney with a flat roof.
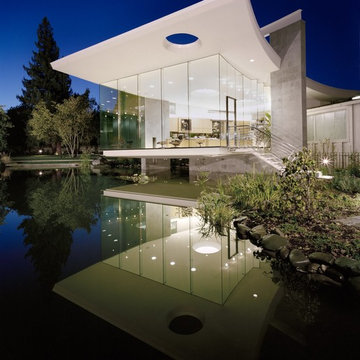
Inspiration for a large and gey modern bungalow concrete house exterior in San Francisco with a flat roof.
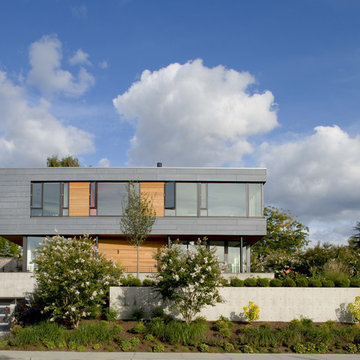
Kirkland's East of Market neighborhood is more urban in character than the surrounding communities, encouraging a design that occupies the urban-suburban boundary. Living spaces are tightly organized and vertical, stacked over the garage, with a shifted geometry between floors creating a dynamic form.
photo by Lara Swimmer
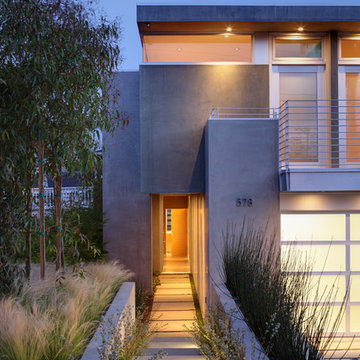
When the Olivares decided to build a home, their demands for an architect were as stringent as the integrity by which they lead their lives. Dean Nota understands and shares the Oliveras’ aspiration of perfection. It was a perfect fit.
PHOTOGRAPHED BY ERHARD PFEIFFER
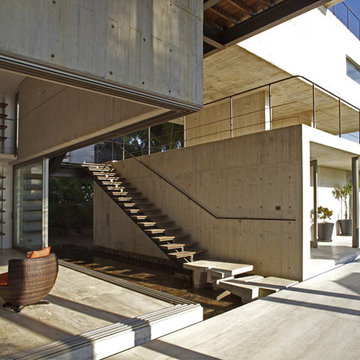
Photo by Roberto Beltrán
Design ideas for a modern concrete house exterior in Mexico City.
Design ideas for a modern concrete house exterior in Mexico City.
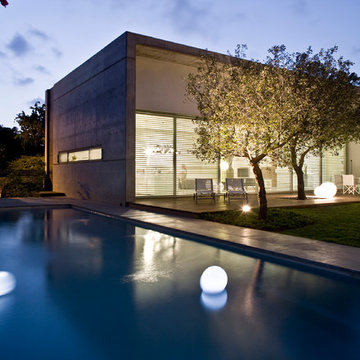
Amit Geron
This is an example of a large and gey modern bungalow concrete detached house in Other with a flat roof.
This is an example of a large and gey modern bungalow concrete detached house in Other with a flat roof.
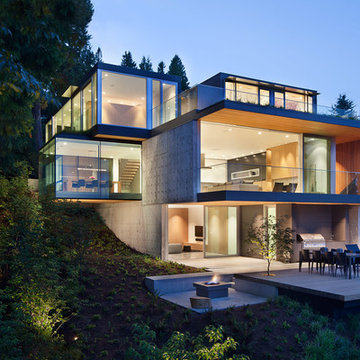
Design ideas for a modern concrete house exterior in Vancouver with three floors and a flat roof.
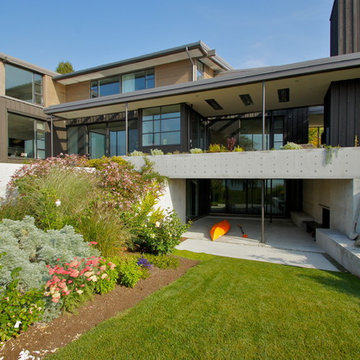
Brown contemporary concrete house exterior in Seattle with a lean-to roof.
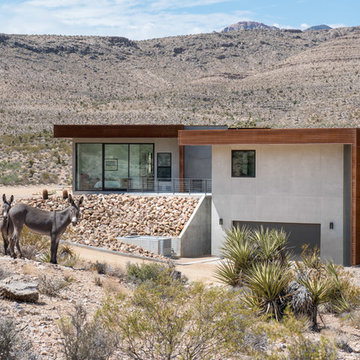
Design ideas for a large and gey contemporary bungalow concrete detached house in Las Vegas with a flat roof and a metal roof.
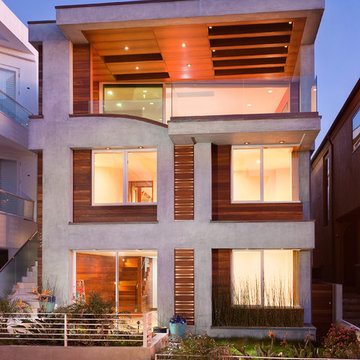
Home facade facing a walk street. Wood accent panels provide a warm tone to the exterior.
Photographer: Clark Dugger
This is an example of a medium sized and gey contemporary concrete house exterior in Los Angeles with three floors and a flat roof.
This is an example of a medium sized and gey contemporary concrete house exterior in Los Angeles with three floors and a flat roof.
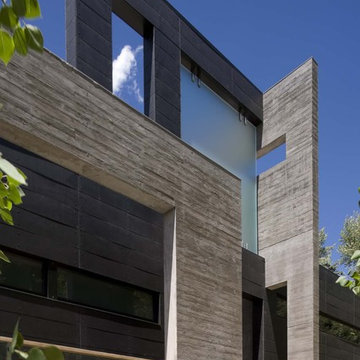
Contemporary Denver Residence
Expansive contemporary two floor concrete house exterior in Denver.
Expansive contemporary two floor concrete house exterior in Denver.
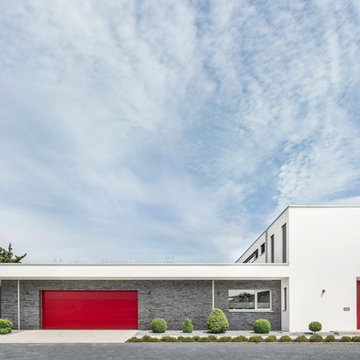
This is an example of an expansive and white modern two floor concrete house exterior in Dusseldorf with a flat roof.
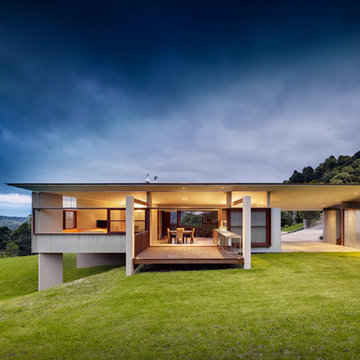
Design ideas for a medium sized modern bungalow concrete house exterior in Sydney with a flat roof.
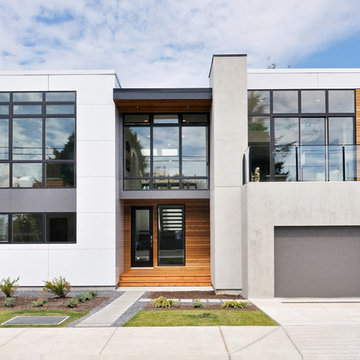
Inspiration for a modern concrete house exterior in Vancouver.
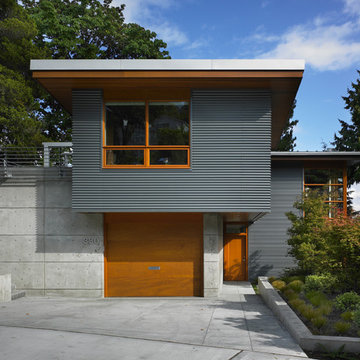
View from the street. Entry garden is to the right and a semi-detached guest suite hovers above the garage to create a covered entry walk.
photo: Ben Benschneider
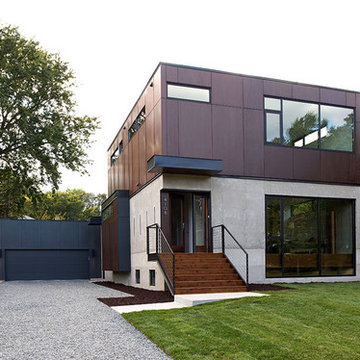
Photo: Chad Holder
Design ideas for a medium sized modern two floor concrete house exterior in Minneapolis with a flat roof.
Design ideas for a medium sized modern two floor concrete house exterior in Minneapolis with a flat roof.
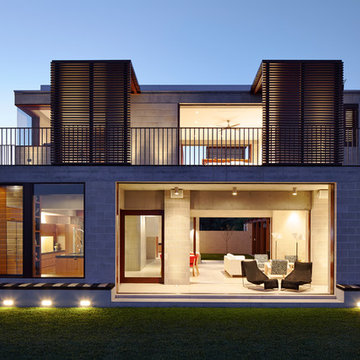
Porebski Architects, Beach House 2.
A simple palette of materials and finishes, executed with finely detailed precision and requiring minimal maintenance, create the light sensibility of the structure. Operable layers of the facade generate the transparency of the house, where primary visual and physical connections are made to the surrounding natural site features. Sliding timber shutters and cavity sliding windows and doors allow spaces to open seamlessly, blurring the demarcation between inside and out.
Photo: Conor Quinn
Concrete House Exterior Ideas and Designs
1
