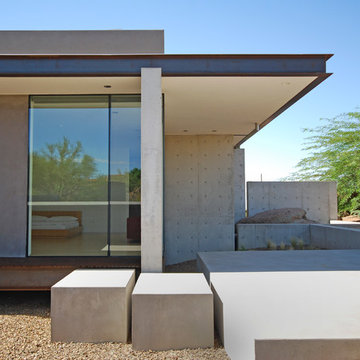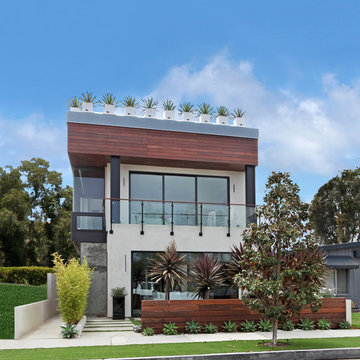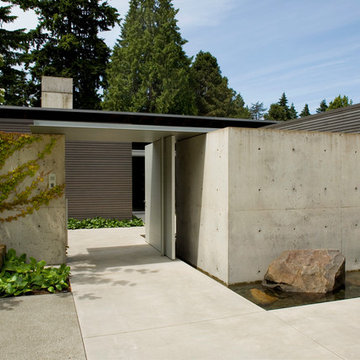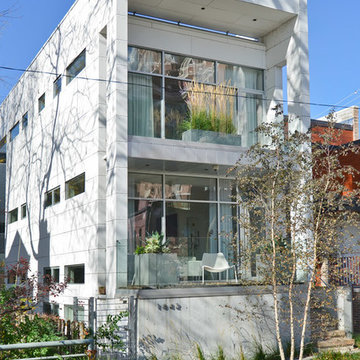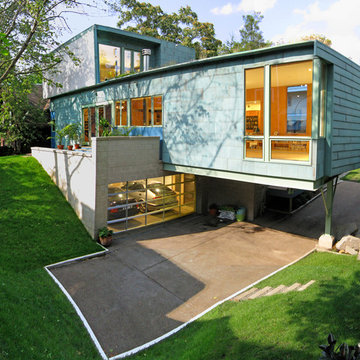Concrete House Exterior Ideas and Designs
Refine by:
Budget
Sort by:Popular Today
1 - 20 of 74 photos

Design by SAOTA
Architects in Association TKD Architects
Engineers Acor Consultants
Multi-coloured contemporary two floor concrete detached house in Sydney with a flat roof.
Multi-coloured contemporary two floor concrete detached house in Sydney with a flat roof.
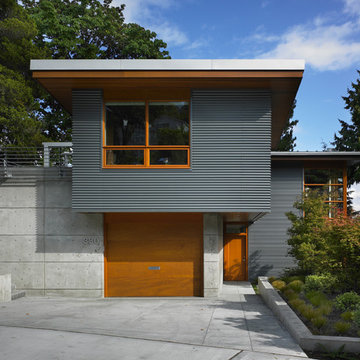
View from the street. Entry garden is to the right and a semi-detached guest suite hovers above the garage to create a covered entry walk.
photo: Ben Benschneider
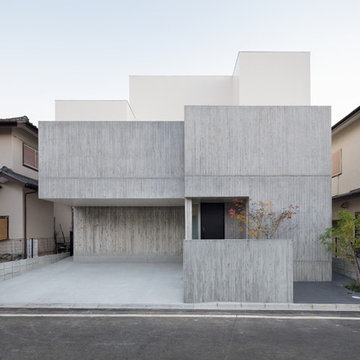
住宅街で閉じながら、開放的に住む Photo: Ota Takumi
This is an example of a gey modern two floor concrete detached house in Tokyo with a flat roof.
This is an example of a gey modern two floor concrete detached house in Tokyo with a flat roof.
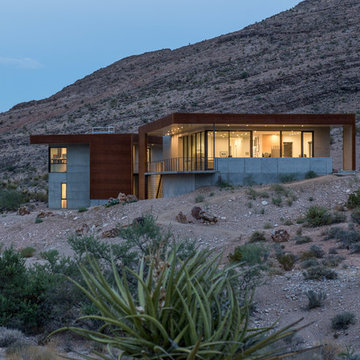
Photo of a large and gey contemporary bungalow concrete detached house in Las Vegas with a flat roof and a metal roof.
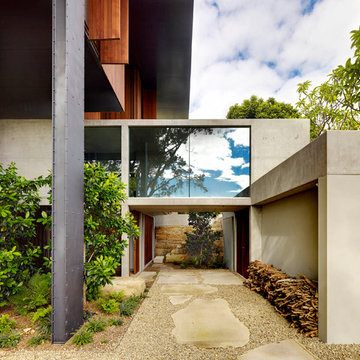
New home in Sydney designed by Peter Stutchbury. LAND HOUSE uses exposed structural elements of timber, steel and concrete as finished surfaces with stunning results
Architect: Peter Stutchbury
Builder: Join Constructions
Photos by: Michael Nicholson
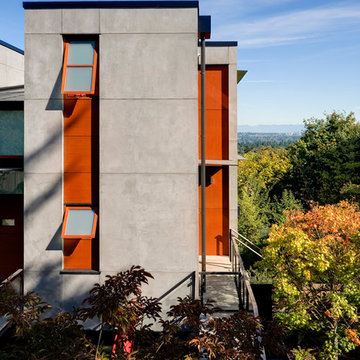
With a compact form and several integrated sustainable systems, the Capitol Hill Residence achieves the client’s goals to maximize the site’s views and resources while responding to its micro climate. Some of the sustainable systems are architectural in nature. For example, the roof rainwater collects into a steel entry water feature, day light from a typical overcast Seattle sky penetrates deep into the house through a central translucent slot, and exterior mounted mechanical shades prevent excessive heat gain without sacrificing the view. Hidden systems affect the energy consumption of the house such as the buried geothermal wells and heat pumps that aid in both heating and cooling, and a 30 panel photovoltaic system mounted on the roof feeds electricity back to the grid.
The minimal foundation sits within the footprint of the previous house, while the upper floors cantilever off the foundation as if to float above the front entry water feature and surrounding landscape. The house is divided by a sloped translucent ceiling that contains the main circulation space and stair allowing daylight deep into the core. Acrylic cantilevered treads with glazed guards and railings keep the visual appearance of the stair light and airy allowing the living and dining spaces to flow together.
While the footprint and overall form of the Capitol Hill Residence were shaped by the restrictions of the site, the architectural and mechanical systems at work define the aesthetic. Working closely with a team of engineers, landscape architects, and solar designers we were able to arrive at an elegant, environmentally sustainable home that achieves the needs of the clients, and fits within the context of the site and surrounding community.
(c) Steve Keating Photography
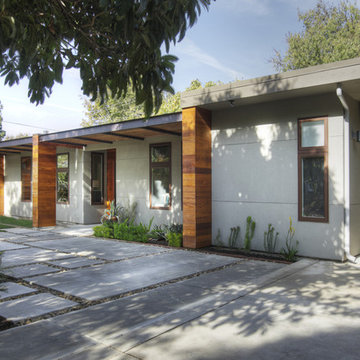
Photo of a medium sized and gey contemporary bungalow concrete detached house in Sacramento with a flat roof.
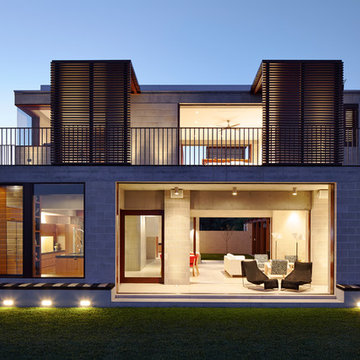
Porebski Architects, Beach House 2.
A simple palette of materials and finishes, executed with finely detailed precision and requiring minimal maintenance, create the light sensibility of the structure. Operable layers of the facade generate the transparency of the house, where primary visual and physical connections are made to the surrounding natural site features. Sliding timber shutters and cavity sliding windows and doors allow spaces to open seamlessly, blurring the demarcation between inside and out.
Photo: Conor Quinn
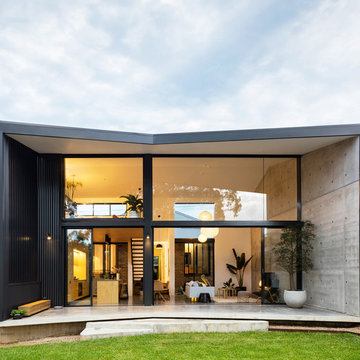
Brett Boardman Photography
Inspiration for a black modern two floor concrete detached house in Sydney with a pitched roof.
Inspiration for a black modern two floor concrete detached house in Sydney with a pitched roof.
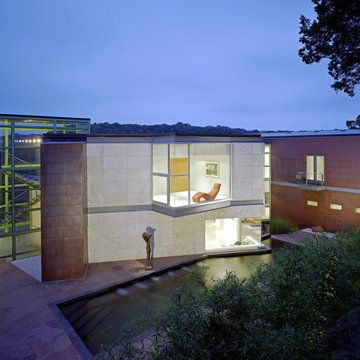
Inspiration for a large and gey contemporary concrete detached house in Austin with three floors, a flat roof and a metal roof.
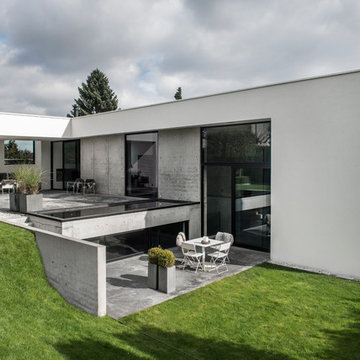
Ark. Sebastian Schroer. Jesper Ray - Ray Photo
Photo of an expansive and white contemporary split-level concrete house exterior in Other with a flat roof.
Photo of an expansive and white contemporary split-level concrete house exterior in Other with a flat roof.
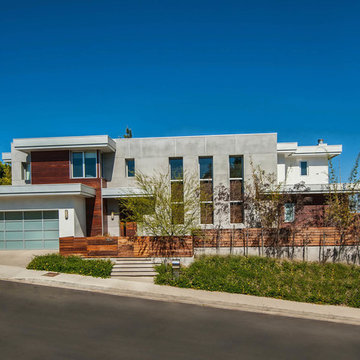
Interior design work by Jill Wolff -
www.jillwolffdesign.com, Photos by Adam Latham - www.belairphotography.com
Contemporary concrete house exterior in Los Angeles.
Contemporary concrete house exterior in Los Angeles.
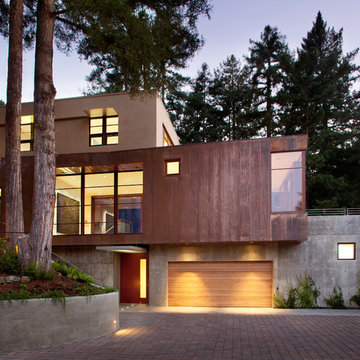
This double-height space, the spatial core of the house, has a large bay of windows focused on a grove of redwood trees just 10 feet away.
Photographer: Paul Dyer
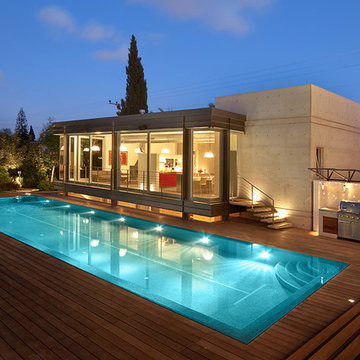
villa. architect : dror barda (drorbarda.com)
Small modern bungalow concrete house exterior in Other.
Small modern bungalow concrete house exterior in Other.
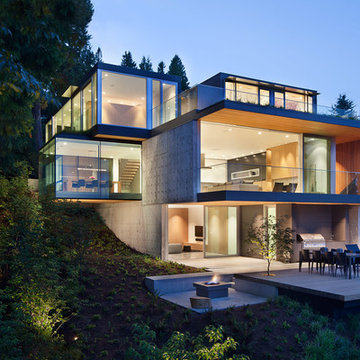
Design ideas for a modern concrete house exterior in Vancouver with three floors and a flat roof.
Concrete House Exterior Ideas and Designs
1
