Concrete House Exterior with Three Floors Ideas and Designs
Refine by:
Budget
Sort by:Popular Today
1 - 20 of 1,606 photos
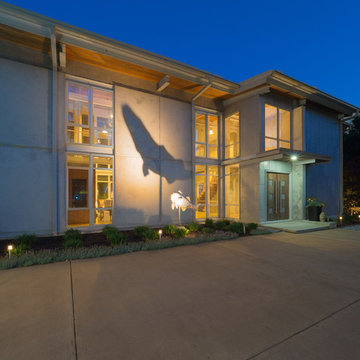
Photo of a large and gey contemporary concrete detached house in Richmond with three floors, a lean-to roof and a metal roof.
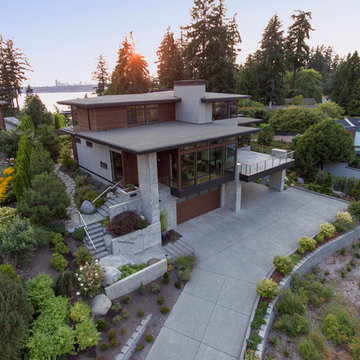
This is an example of a gey and large modern concrete detached house in Seattle with three floors and a flat roof.
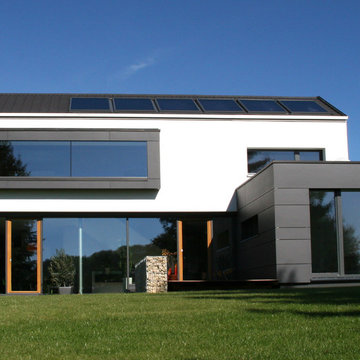
This is an example of a large and white contemporary concrete house exterior in Stuttgart with three floors and a pitched roof.
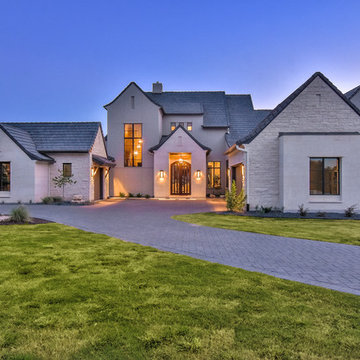
Design ideas for an expansive and gey traditional concrete detached house in Austin with three floors, a pitched roof and a shingle roof.
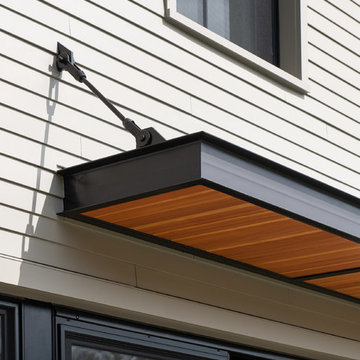
Ryan Bent Photography
This is an example of a medium sized and beige rural concrete detached house in Burlington with three floors, a pitched roof and a metal roof.
This is an example of a medium sized and beige rural concrete detached house in Burlington with three floors, a pitched roof and a metal roof.

Baitul Iman Residence is a modern design approach to design the Triplex Residence for a family of 3 people. The site location is at the Bashundhara Residential Area, Dhaka, Bangladesh. Land size is 3 Katha (2160 sft). Ground Floor consist of parking, reception lobby, lift, stair and the other ancillary facilities. On the 1st floor, there is an open formal living space with a large street-view green terrace, Open kitchen and dining space. This space is connected to the open family living on the 2nd floor by a sculptural stair. There are one-bedroom with attached toilet and a common toilet on 1st floor. Similarly on the 2nd the floor there are Three-bedroom with attached toilet. 3rd floor is consist of a gym, laundry facilities, bbq space and an open roof space with green lawns.
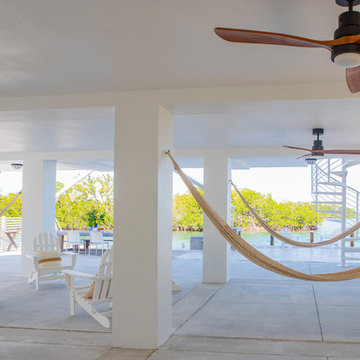
A "Happy Home" was our goal when designing this vacation home in Key Largo for a Delaware family. Lots of whites and blues accentuated by other primary colors such as orange and yellow.
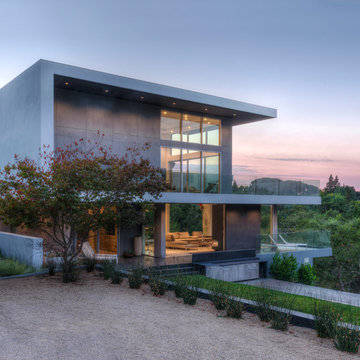
A three level home showing only two levels from its front. The three levels at the back is showered with natural light at all time due to extensive use of glass walls and windows.
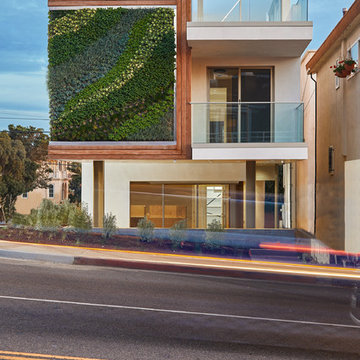
Oscar Zagal
Photo of a large and white contemporary concrete house exterior in Los Angeles with three floors and a lean-to roof.
Photo of a large and white contemporary concrete house exterior in Los Angeles with three floors and a lean-to roof.

This is an example of an expansive and gey modern concrete house exterior in New York with a flat roof and three floors.
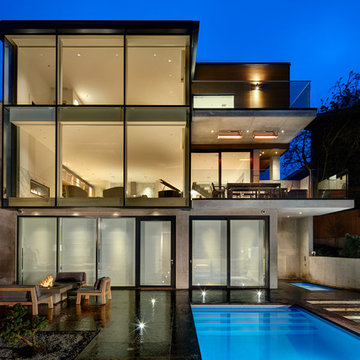
Martin Tessler Photographer
This is an example of a large and gey modern concrete detached house in Vancouver with three floors, a flat roof and a metal roof.
This is an example of a large and gey modern concrete detached house in Vancouver with three floors, a flat roof and a metal roof.
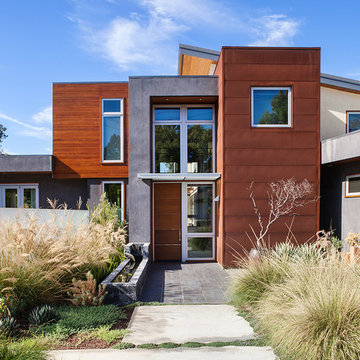
Inspiration for a large and gey contemporary concrete detached house in San Francisco with three floors and a flat roof.
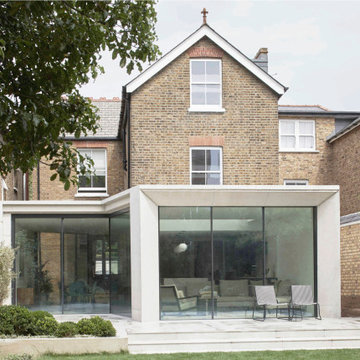
A new extension to the ground floor of this substantial semi-detached house in Ealing
Inspiration for an expansive and gey modern concrete and rear house exterior in London with three floors and a flat roof.
Inspiration for an expansive and gey modern concrete and rear house exterior in London with three floors and a flat roof.
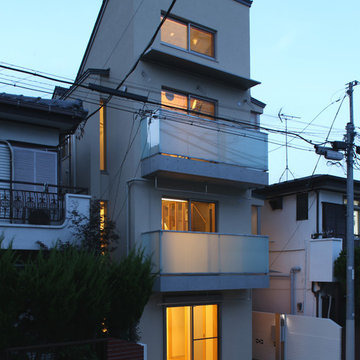
外観夕景
This is an example of a medium sized and beige modern concrete detached house in Tokyo with three floors, a lean-to roof and a metal roof.
This is an example of a medium sized and beige modern concrete detached house in Tokyo with three floors, a lean-to roof and a metal roof.
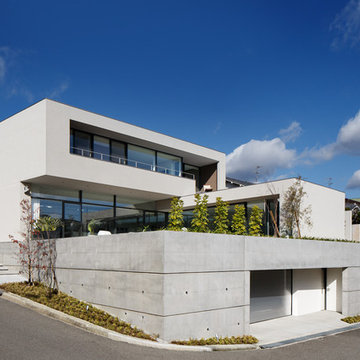
恵まれた眺望を活かす、開放的な 空間。
斜面地に計画したRC+S造の住宅。恵まれた眺望を活かすこと、庭と一体となった開放的な空間をつくることが望まれた。そこで高低差を利用して、道路から一段高い基壇を設け、その上にフラットに広がる芝庭と主要な生活空間を配置した。庭を取り囲むように2つのヴォリュームを組み合わせ、そこに生まれたL字型平面にフォーマルリビング、ダイニング、キッチン、ファミリーリビングを設けている。これらはひとつながりの空間であるが、フロアレベルに細やかな高低差を設けることで、パブリックからプライベートへ、少しずつ空間の親密さが変わるように配慮した。家族のためのプライベートルームは、2階に浮かべたヴォリュームの中におさめてあり、眼下に広がる眺望を楽しむことができる。
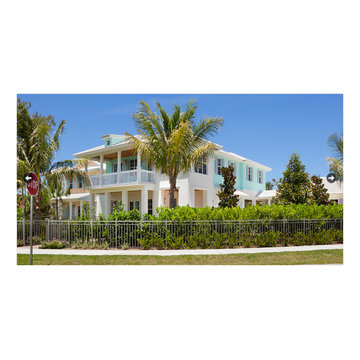
This is an example of an expansive and multi-coloured world-inspired concrete detached house in Miami with three floors, a hip roof and a tiled roof.
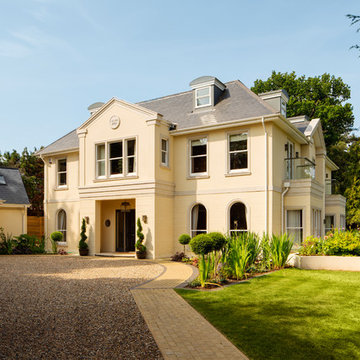
Adam Letch
Inspiration for an expansive and beige traditional concrete detached house in Surrey with three floors and a pitched roof.
Inspiration for an expansive and beige traditional concrete detached house in Surrey with three floors and a pitched roof.
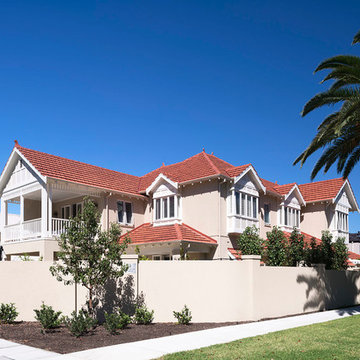
Large and beige contemporary concrete detached house in Perth with three floors, a pitched roof and a tiled roof.
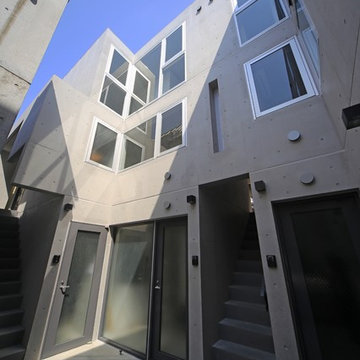
超変型地に計画された長屋式都市型集合住宅
Medium sized modern concrete flat in Tokyo with three floors and a flat roof.
Medium sized modern concrete flat in Tokyo with three floors and a flat roof.
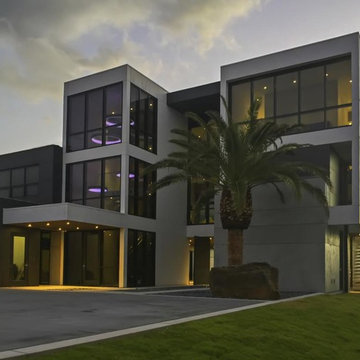
Finished exterior of the Atlantic Beach House with palm trees, large windows, and modern lighting
Inspiration for a large and gey modern concrete house exterior in Jacksonville with three floors and a flat roof.
Inspiration for a large and gey modern concrete house exterior in Jacksonville with three floors and a flat roof.
Concrete House Exterior with Three Floors Ideas and Designs
1