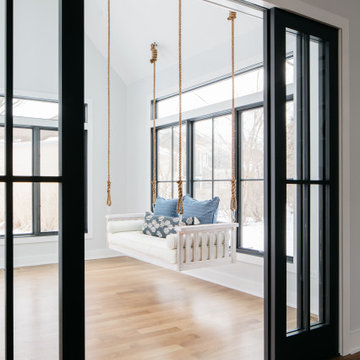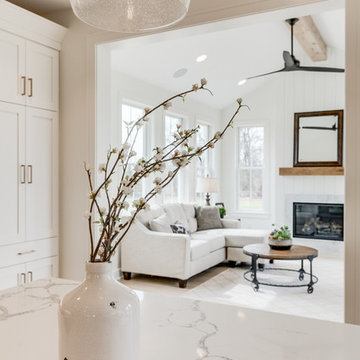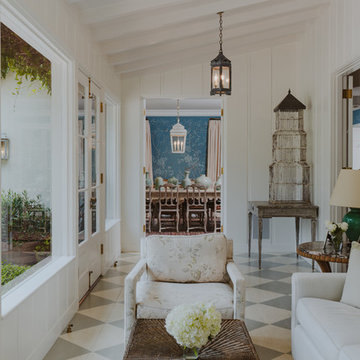Conservatory Ideas and Designs
Refine by:
Budget
Sort by:Popular Today
101 - 120 of 69,619 photos
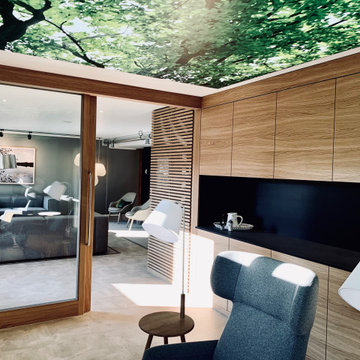
Die Infusionstraße der Praxis soll dem Patienten die Möglichkeit der Entspannung geben. Abschalten, nicht das Gefühl zu haben beim Arzt zu sein, die Sicherheit zu spüren: Ich tue mir heute etwas Gutes.
Die echte Mooswand zwischen den Fensterflächen schafft ein optimales Raumklilma, die Leuchtdecke gibt dem Patienten das Gefühl in der Natur zu sitzen.
Wir legten Wert auf qualitativ hochwertige Materialien um die Natur dem Patienten ins Behandlungszimmer zu holen
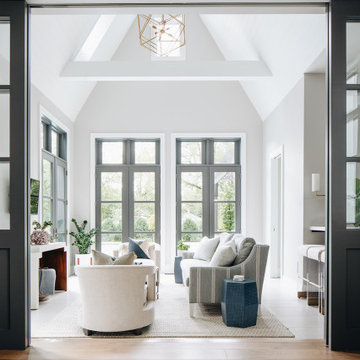
This is an example of a medium sized conservatory in Chicago with porcelain flooring and white floors.
Find the right local pro for your project

Photo of a rustic conservatory in Grand Rapids with medium hardwood flooring, a standard fireplace, a stone fireplace surround, a standard ceiling, brown floors and a chimney breast.

Design ideas for a large beach style conservatory in New York with travertine flooring, no fireplace, a standard ceiling and beige floors.

All season room with views of lake.
Anice Hoachlander, Hoachlander Davis Photography LLC
Inspiration for a large coastal conservatory in DC Metro with light hardwood flooring, a standard ceiling and beige floors.
Inspiration for a large coastal conservatory in DC Metro with light hardwood flooring, a standard ceiling and beige floors.

Roof Blinds
Photo of a large classic conservatory in Indianapolis with travertine flooring, a glass ceiling, no fireplace and grey floors.
Photo of a large classic conservatory in Indianapolis with travertine flooring, a glass ceiling, no fireplace and grey floors.

This cozy lake cottage skillfully incorporates a number of features that would normally be restricted to a larger home design. A glance of the exterior reveals a simple story and a half gable running the length of the home, enveloping the majority of the interior spaces. To the rear, a pair of gables with copper roofing flanks a covered dining area and screened porch. Inside, a linear foyer reveals a generous staircase with cascading landing.
Further back, a centrally placed kitchen is connected to all of the other main level entertaining spaces through expansive cased openings. A private study serves as the perfect buffer between the homes master suite and living room. Despite its small footprint, the master suite manages to incorporate several closets, built-ins, and adjacent master bath complete with a soaker tub flanked by separate enclosures for a shower and water closet.
Upstairs, a generous double vanity bathroom is shared by a bunkroom, exercise space, and private bedroom. The bunkroom is configured to provide sleeping accommodations for up to 4 people. The rear-facing exercise has great views of the lake through a set of windows that overlook the copper roof of the screened porch below.

This lovely sunroom was painted in a fresh, crisp white by Paper Moon Painting.
This is an example of a large beach style conservatory in Austin with brick flooring, a skylight and no fireplace.
This is an example of a large beach style conservatory in Austin with brick flooring, a skylight and no fireplace.
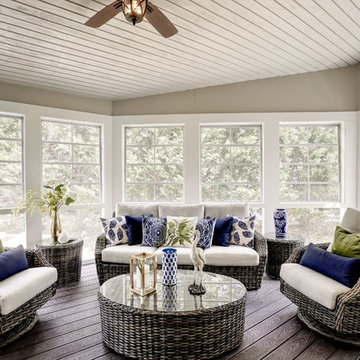
The Sunroom, which is right off of the family room, gives additional living and entertaining space year round. It features comfortable wicker furniture, navy and green pillows along with blue and white accessories that blend beautifully with the Family Room.

This is an example of a large classic conservatory in New York with light hardwood flooring, no fireplace, a standard ceiling, brown floors and feature lighting.

This is an example of a rustic conservatory in Chicago with a standard fireplace, a stone fireplace surround, a standard ceiling and a chimney breast.
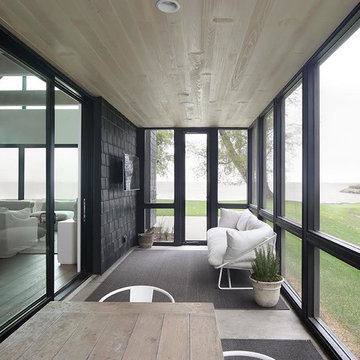
Design ideas for a medium sized modern conservatory in Other with concrete flooring, no fireplace, a standard ceiling and grey floors.
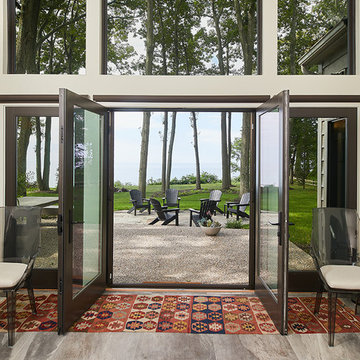
This is an example of a modern conservatory with multi-coloured floors and a standard ceiling.

Photography by Rathbun Photography LLC
Inspiration for a medium sized rustic conservatory in Milwaukee with slate flooring, a wood burning stove, a standard ceiling and multi-coloured floors.
Inspiration for a medium sized rustic conservatory in Milwaukee with slate flooring, a wood burning stove, a standard ceiling and multi-coloured floors.
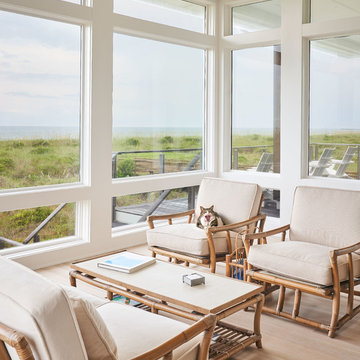
Michael Blevins
Nautical conservatory in Wilmington with light hardwood flooring, no fireplace, a standard ceiling and beige floors.
Nautical conservatory in Wilmington with light hardwood flooring, no fireplace, a standard ceiling and beige floors.

Inspiration for a coastal conservatory in DC Metro with a standard fireplace, a stone fireplace surround, a standard ceiling, white floors, dark hardwood flooring and a chimney breast.
Conservatory Ideas and Designs

This house features an open concept floor plan, with expansive windows that truly capture the 180-degree lake views. The classic design elements, such as white cabinets, neutral paint colors, and natural wood tones, help make this house feel bright and welcoming year round.
6
