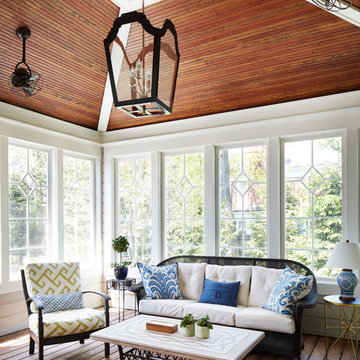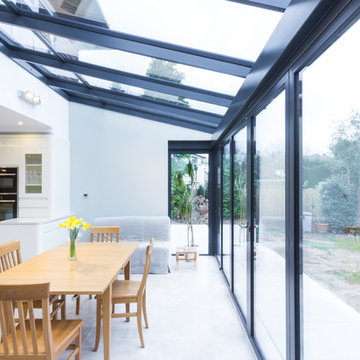Conservatory Ideas and Designs
Refine by:
Budget
Sort by:Popular Today
161 - 180 of 69,619 photos
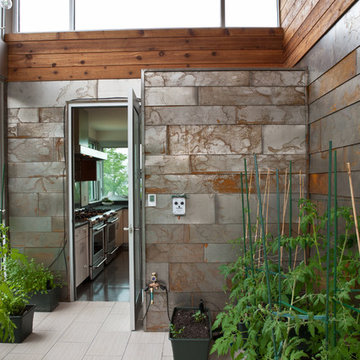
Medium sized modern conservatory in Other with porcelain flooring, no fireplace and a standard ceiling.
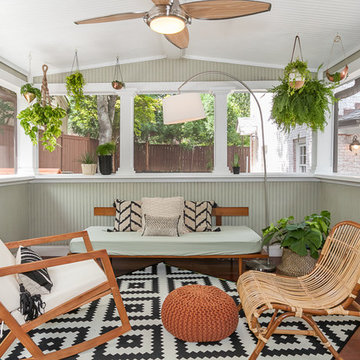
Design ideas for a medium sized midcentury conservatory in Los Angeles with a standard ceiling, medium hardwood flooring and no fireplace.
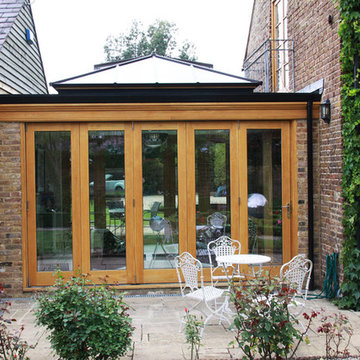
The design & build brief from our client in Surrey for this seasoned oak orangery was to optimise the use of a dead patio area and link two buildings of a barn conversion. Therefore extending the existing kitchen in one building through to the new orangery, incorporating a spiral staircase wine cellar within the orangery floor and provide access to the lounge area within the other barn building.
www.fitzgeraldphotographic.co.uk
Find the right local pro for your project

Photo of a medium sized traditional conservatory in Atlanta with ceramic flooring, a wood burning stove, a skylight and multi-coloured floors.
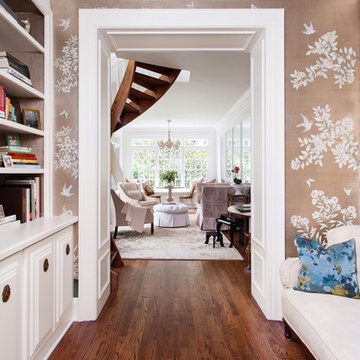
Two-story addition added to 80-year old brick colonial. First floor features custom panel wall with antiqued mirror panels, custom Gracie wallpaper treatment in small library as well as silver leaf wallpaper inside shelves of custom built-in cabinet. Cabinet hardware antique from local salvage source.
Ansel Olson - Photographer
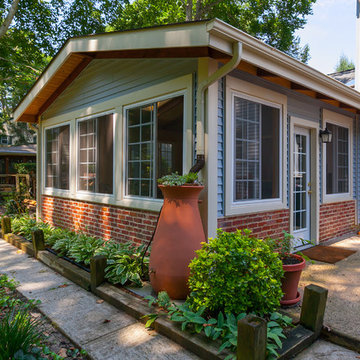
Sunroom addition
Design ideas for a medium sized traditional conservatory in Philadelphia with concrete flooring and a standard ceiling.
Design ideas for a medium sized traditional conservatory in Philadelphia with concrete flooring and a standard ceiling.

Treve Johnson Photography
Photo of a medium sized traditional conservatory in San Francisco with concrete flooring, no fireplace, a skylight and grey floors.
Photo of a medium sized traditional conservatory in San Francisco with concrete flooring, no fireplace, a skylight and grey floors.

Inspiration for a medium sized traditional conservatory in Other with a standard fireplace, a stone fireplace surround, a standard ceiling, slate flooring and grey floors.

When Bill and Jackie Fox decided it was time for a 3 Season room, they worked with Todd Jurs at Advance Design Studio to make their back yard dream come true. Situated on an acre lot in Gilberts, the Fox’s wanted to enjoy their yard year round, get away from the mosquitoes, and enhance their home’s living space with an indoor/outdoor space the whole family could enjoy.
“Todd and his team at Advance Design Studio did an outstanding job meeting my needs. Todd did an excellent job helping us determine what we needed and how to design the space”, says Bill.
The 15’ x 18’ 3 Season’s Room was designed with an open end gable roof, exposing structural open beam cedar rafters and a beautiful tongue and groove Knotty Pine ceiling. The floor is a tongue and groove Douglas Fir, and amenities include a ceiling fan, a wall mounted TV and an outdoor pergola. Adjustable plexi-glass windows can be opened and closed for ease of keeping the space clean, and use in the cooler months. “With this year’s mild seasons, we have actually used our 3 season’s room year round and have really enjoyed it”, reports Bill.
“They built us a beautiful 3-season room. Everyone involved was great. Our main builder DJ, was quite a craftsman. Josh our Project Manager was excellent. The final look of the project was outstanding. We could not be happier with the overall look and finished result. I have already recommended Advance Design Studio to my friends”, says Bill Fox.
Photographer: Joe Nowak
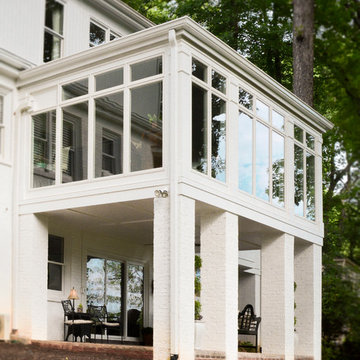
Gorgeous sunroom addition with painted brick piers, large full view windows with transoms, chandelier, wall sconces, eclectic seating and potted plants creates the perfect setting to rest, relax and enjoy the view. The bright, open, airy sunroom space with traditional details and classic style blends seamlessly with the charm and character of the existing home.
Designed and photographed by Kimberly Kerl, Kustom Home Design
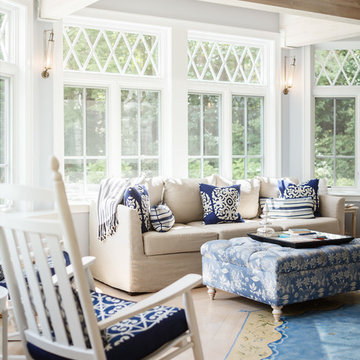
Photo of a large nautical conservatory in Boston with light hardwood flooring.

Lisa Carroll
This is an example of a medium sized farmhouse conservatory in Atlanta with dark hardwood flooring, a standard fireplace, a brick fireplace surround, a standard ceiling and brown floors.
This is an example of a medium sized farmhouse conservatory in Atlanta with dark hardwood flooring, a standard fireplace, a brick fireplace surround, a standard ceiling and brown floors.
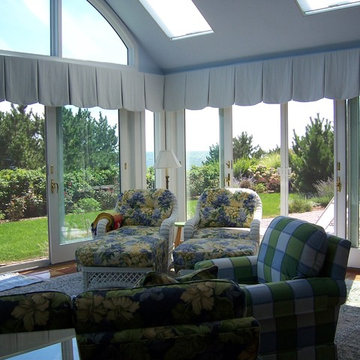
Inspiration for a medium sized beach style conservatory in Boston with a skylight, terracotta flooring, no fireplace and brown floors.
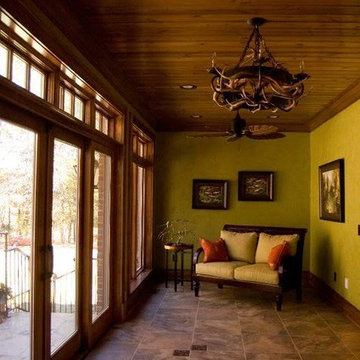
Photo of a medium sized midcentury conservatory in Chicago with ceramic flooring, no fireplace, a standard ceiling and beige floors.
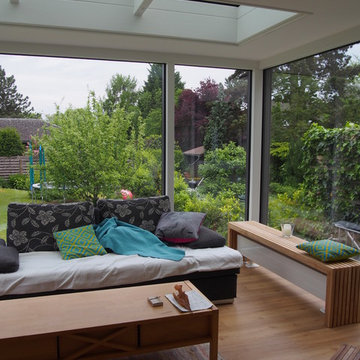
Ansicht von innen nach aussen.
This is an example of a small contemporary conservatory in Frankfurt.
This is an example of a small contemporary conservatory in Frankfurt.
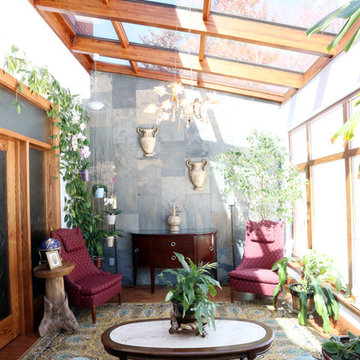
This is an example of a traditional conservatory in Toronto with medium hardwood flooring and a glass ceiling.
Conservatory Ideas and Designs
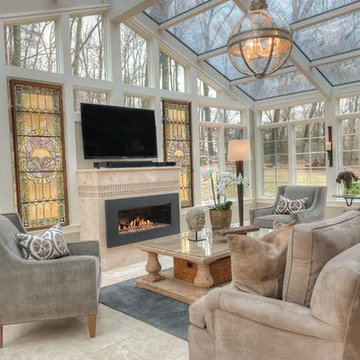
Design ideas for a large eclectic conservatory in New York with marble flooring, no fireplace, a stone fireplace surround, grey floors and a skylight.
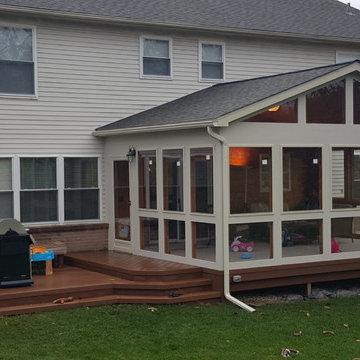
This is a Custom Designed and built 3 season room! Our clients wanted something cozy with lots of windows and made out of cedar for the inside. Where their kids could play in the winter and feel like they are outside but not cold and in the summer could take a break and keep cool inside but not all the way. Also a place where mom and dad could sit and relax and watch their children play outside along with a place for guest to enjoy when having them over.
9



