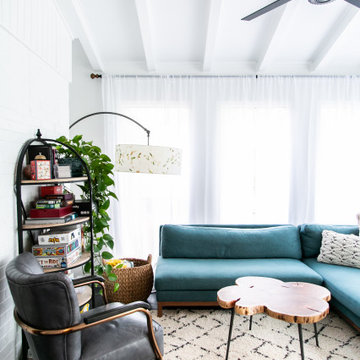Conservatory Ideas and Designs
Refine by:
Budget
Sort by:Popular Today
81 - 100 of 69,664 photos
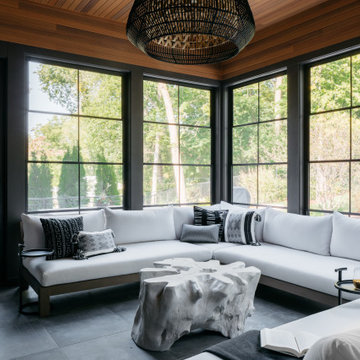
This is an example of a contemporary conservatory in Chicago with a standard ceiling and grey floors.
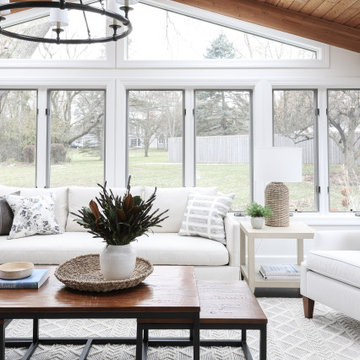
Credit: Emily Kennedy Photography
Inspiration for a classic conservatory in Chicago.
Inspiration for a classic conservatory in Chicago.
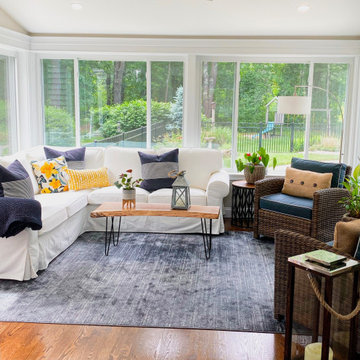
Design ideas for a medium sized classic conservatory in Boston with medium hardwood flooring, no fireplace and a standard ceiling.
Find the right local pro for your project

Photography by Picture Perfect House
This is an example of a medium sized rustic conservatory in Chicago with porcelain flooring, a corner fireplace, a skylight and grey floors.
This is an example of a medium sized rustic conservatory in Chicago with porcelain flooring, a corner fireplace, a skylight and grey floors.

Turning this dark and dirty screen porch into a bright sunroom provided the perfect spot for a cheery playroom, making this house so much more functional for a family with two young kids.

The client wanted to change the color scheme and punch up the style with accessories such as curtains, rugs, and flowers. The couple had the entire downstairs painted and installed new light fixtures throughout.

This three seasons addition is a great sunroom during the warmer months.
Inspiration for a large classic conservatory in Other with vinyl flooring, no fireplace, a standard ceiling and grey floors.
Inspiration for a large classic conservatory in Other with vinyl flooring, no fireplace, a standard ceiling and grey floors.

The conservatory space was transformed into a bright space full of light and plants. It also doubles up as a small office space with plenty of storage and a very comfortable Victorian refurbished chaise longue to relax in.
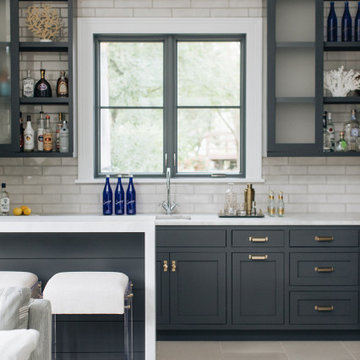
Design ideas for a medium sized traditional conservatory in Chicago with porcelain flooring and white floors.
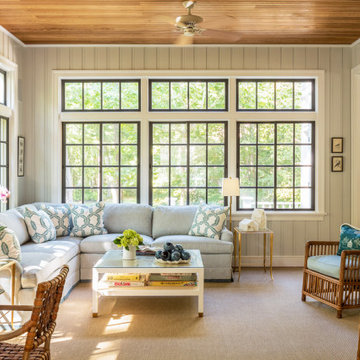
This is an example of a medium sized coastal conservatory in Portland Maine with carpet, no fireplace, a standard ceiling and beige floors.

This lovely room is found on the other side of the two-sided fireplace and is encased in glass on 3 sides. Marvin Integrity windows and Marvin doors are trimmed out in White Dove, which compliments the ceiling's shiplap and the white overgrouted stone fireplace. Its a lovely place to relax at any time of the day!

This cozy lake cottage skillfully incorporates a number of features that would normally be restricted to a larger home design. A glance of the exterior reveals a simple story and a half gable running the length of the home, enveloping the majority of the interior spaces. To the rear, a pair of gables with copper roofing flanks a covered dining area and screened porch. Inside, a linear foyer reveals a generous staircase with cascading landing.
Further back, a centrally placed kitchen is connected to all of the other main level entertaining spaces through expansive cased openings. A private study serves as the perfect buffer between the homes master suite and living room. Despite its small footprint, the master suite manages to incorporate several closets, built-ins, and adjacent master bath complete with a soaker tub flanked by separate enclosures for a shower and water closet.
Upstairs, a generous double vanity bathroom is shared by a bunkroom, exercise space, and private bedroom. The bunkroom is configured to provide sleeping accommodations for up to 4 people. The rear-facing exercise has great views of the lake through a set of windows that overlook the copper roof of the screened porch below.
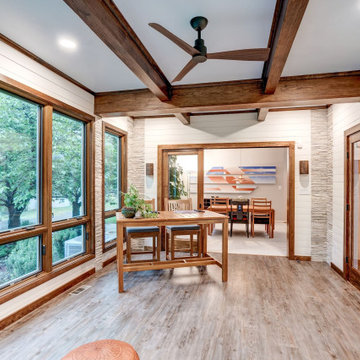
Imagine watching the Fall leaves change color from this lovely addition in Fairfax, VA.
The 4' bumpout on the sunroom cantilevers out over the stairs that lead to the basement, so there was some concern about head height and code. The windows also presented a challenge because attaining the look we wanted with the windows being so large and coming out so close to the edges of the walls meant we had to do steel moment framing- which is challenging from an engineering standpoint, but far more so from a fabrication/installation standpoint.
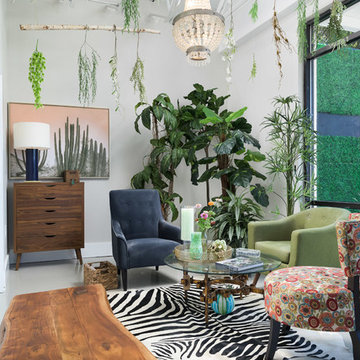
What a feel good space to sit and wait for an appointment!
Organic features from the wood furnishings to the layers of plant life creates a fun and forest feel to this space.
The flooring is a high gloss gray/taupe enamel coating over a concrete base with walls painted in Sherwin Williams Gossamer Veil- satin finish
Interior & Exterior design by- Dawn D Totty Interior Designs
615 339 9919 Servicing TN & nationally
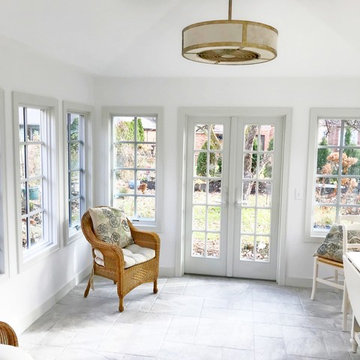
From an unused, storage area to a functional four season room - beautiful transformation!
This is an example of a large traditional conservatory in Detroit with ceramic flooring and grey floors.
This is an example of a large traditional conservatory in Detroit with ceramic flooring and grey floors.

photo by Ryan Bent
Inspiration for a small classic conservatory in Burlington with vinyl flooring, a wood burning stove, a metal fireplace surround and a standard ceiling.
Inspiration for a small classic conservatory in Burlington with vinyl flooring, a wood burning stove, a metal fireplace surround and a standard ceiling.

second story sunroom addition
R Garrision Photograghy
Photo of a small farmhouse conservatory in Denver with travertine flooring, a skylight and multi-coloured floors.
Photo of a small farmhouse conservatory in Denver with travertine flooring, a skylight and multi-coloured floors.
Conservatory Ideas and Designs
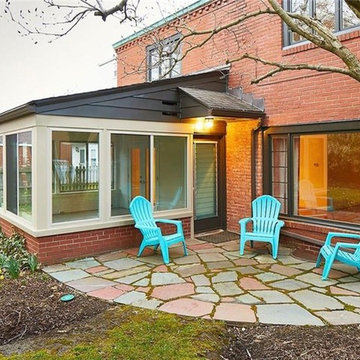
Replaced old tinted, louvered windows that made a for a dark sunroom! Painted inside and out and added siding to finish the exterior.
This is an example of a small conservatory in Other.
This is an example of a small conservatory in Other.
5
