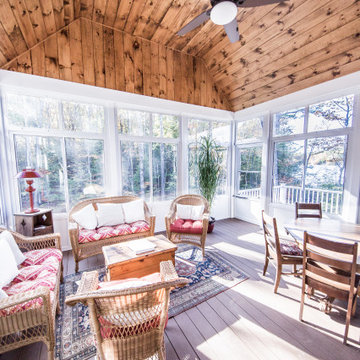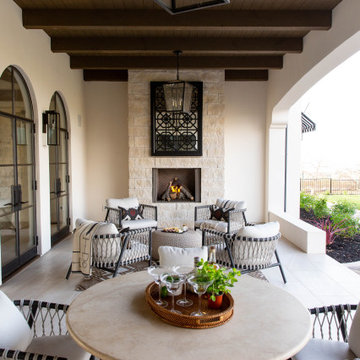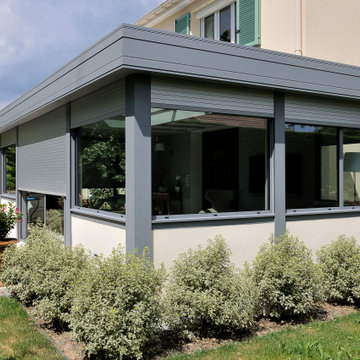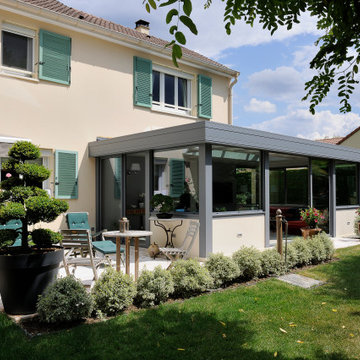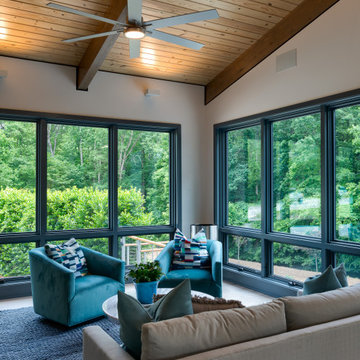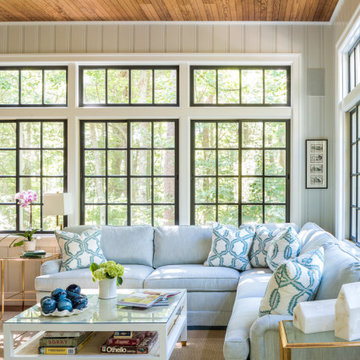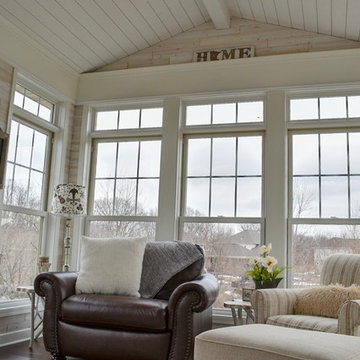Conservatory Ideas and Designs
Refine by:
Budget
Sort by:Popular Today
81 - 100 of 69,649 photos

Design ideas for a large contemporary conservatory in Edmonton with ceramic flooring, a hanging fireplace, a stone fireplace surround, a standard ceiling and white floors.
Find the right local pro for your project

This 3,738 Square Foot custom home resides on a lush, wooded hillside overlooking Arbutus Lake. The clients wanted to thoughtfully combine a “lodge” and “cottage” feel to their space. The home’s style has been affectionately and effectively called “Cott-odge” A beautiful blend of neutrals compose the home’s color palette to reflect the surrounding setting’s stone, sands, woods and water. White casework and rustic knotty beams round out the careful blend of “cott-odge” style. The great room’s multi-colored ledge stone fireplace and large beams create a cozy space to gather with family, while the efficient kitchen adorned with custom cabinetry accommodates optimal work-flow. The pairing of the varied styles creates an inviting lakeside, family retreat.
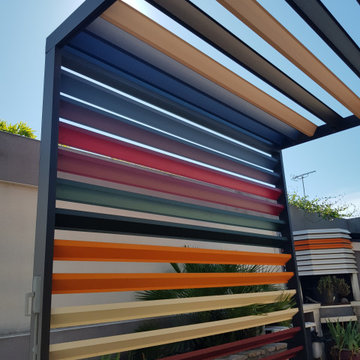
Inspiration for a medium sized industrial conservatory in Montpellier with dark hardwood flooring, no fireplace and brown floors.

Photo of a rustic conservatory in Grand Rapids with medium hardwood flooring, a standard fireplace, a stone fireplace surround, a standard ceiling, brown floors and a chimney breast.
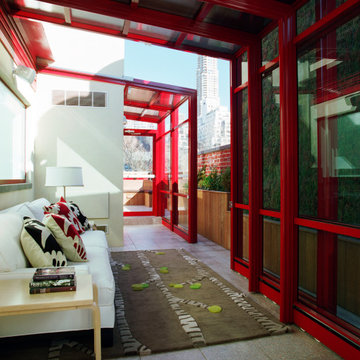
Inspiration for a modern conservatory in New York with concrete flooring, a glass ceiling and grey floors.
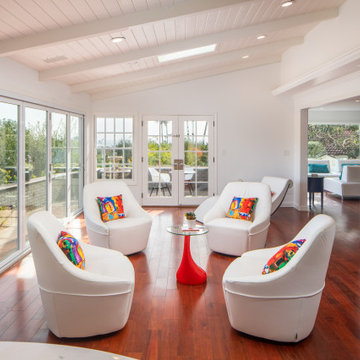
Design ideas for a traditional conservatory in San Diego with medium hardwood flooring, no fireplace, a standard ceiling and brown floors.
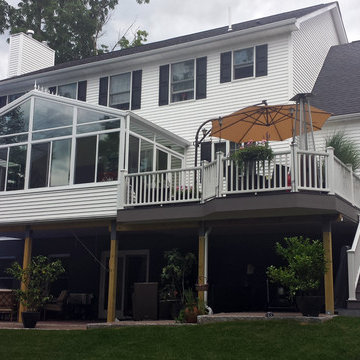
Medium sized conservatory in New York with laminate floors, no fireplace, a glass ceiling and brown floors.
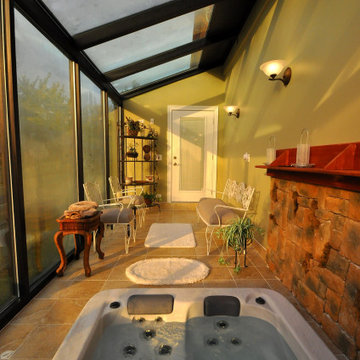
Home addition for an existing Cedar cladded single family residence and Interior renovation.
This is an example of a medium sized traditional conservatory in Chicago with porcelain flooring, no fireplace, a glass ceiling and beige floors.
This is an example of a medium sized traditional conservatory in Chicago with porcelain flooring, no fireplace, a glass ceiling and beige floors.

Medium sized traditional conservatory in Philadelphia with brick flooring, no fireplace, a standard ceiling and multi-coloured floors.
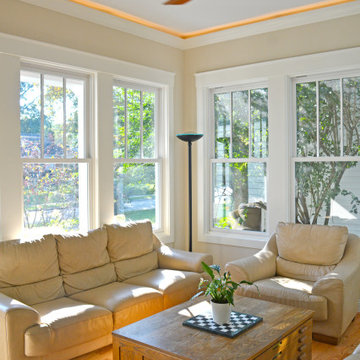
Classic conservatory in Cincinnati with medium hardwood flooring and brown floors.
Conservatory Ideas and Designs
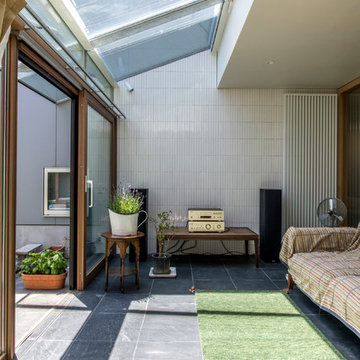
Inspiration for a contemporary conservatory in Tokyo with porcelain flooring, a glass ceiling and black floors.
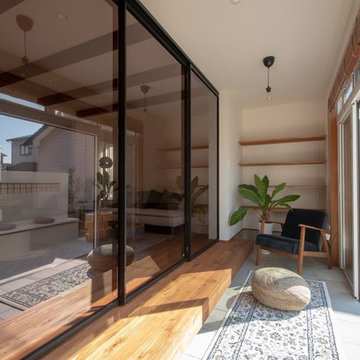
テラスとリビングをつなぐ土間リビング。
サンワカンパニー の天井まであるガラスのパーテーション「クアドロスリム」で土間とリビングを優しく美しく演出しています。
Photo of a contemporary conservatory in Other.
Photo of a contemporary conservatory in Other.
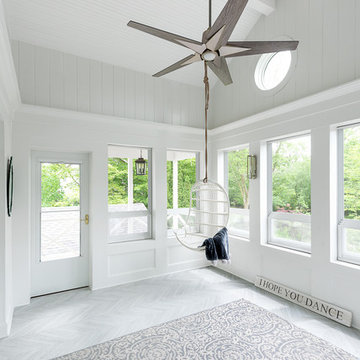
Picture Perfect House
Design ideas for a large classic conservatory in Chicago with light hardwood flooring, no fireplace, a standard ceiling and grey floors.
Design ideas for a large classic conservatory in Chicago with light hardwood flooring, no fireplace, a standard ceiling and grey floors.
5
