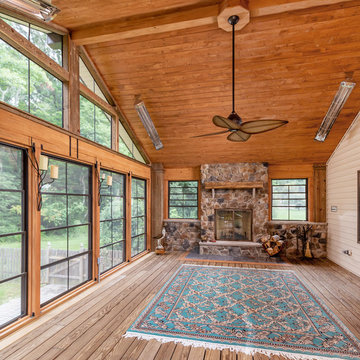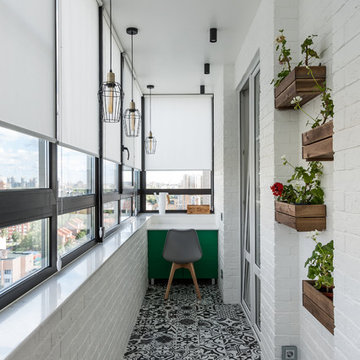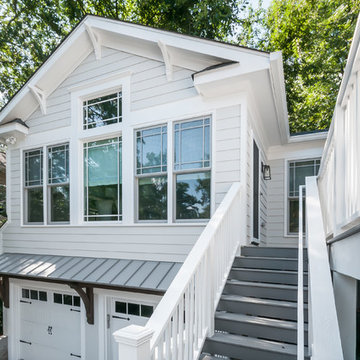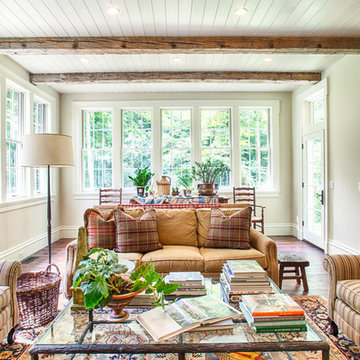Conservatory Ideas and Designs
Refine by:
Budget
Sort by:Popular Today
141 - 160 of 69,656 photos
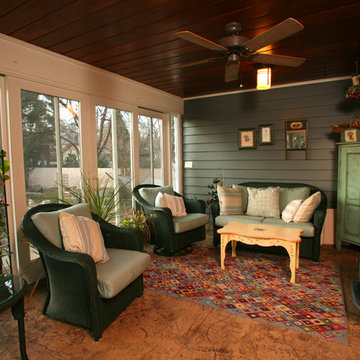
A Classic Designed Sunroom with Tongue & Groove Natural Wood Ceiling, Concrete Floors, Expansive Doors, and Comfortable Easy Going Lounge Seating Perfect for Conversations Around the Vintage Fireplace. Photographer: Tom Kimmell
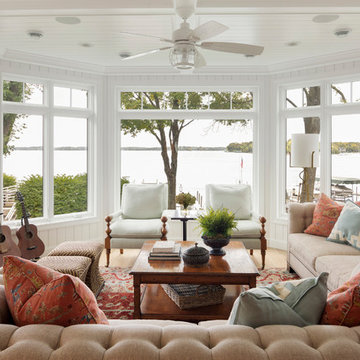
Beach style conservatory in Minneapolis with light hardwood flooring, no fireplace and a standard ceiling.

This is an example of a small scandi conservatory in Paris with no fireplace, a glass ceiling, grey floors and concrete flooring.
Find the right local pro for your project
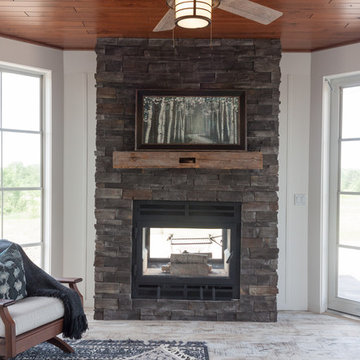
Alecia Moris
Inspiration for a traditional conservatory in Other with porcelain flooring, a two-sided fireplace and a stone fireplace surround.
Inspiration for a traditional conservatory in Other with porcelain flooring, a two-sided fireplace and a stone fireplace surround.

Mark Williams Photographer
Inspiration for a small bohemian conservatory in London with a glass ceiling and light hardwood flooring.
Inspiration for a small bohemian conservatory in London with a glass ceiling and light hardwood flooring.
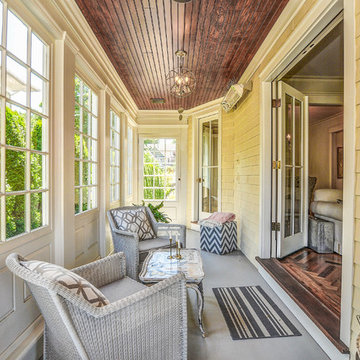
Photo of a classic conservatory in New York with a standard ceiling and grey floors.
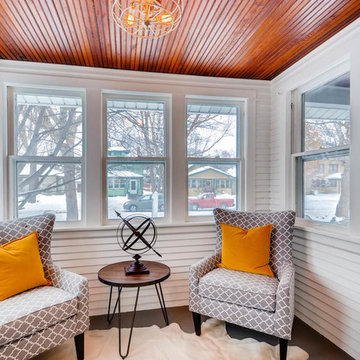
Photo of a small classic conservatory in Minneapolis with medium hardwood flooring, a standard ceiling and brown floors.
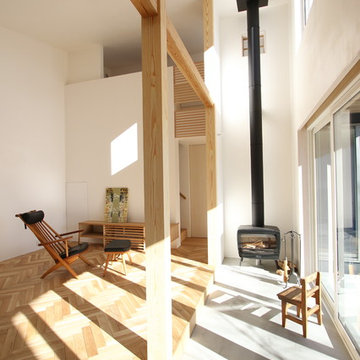
SK-house
Inspiration for a modern conservatory in Other with concrete flooring, a standard ceiling and grey floors.
Inspiration for a modern conservatory in Other with concrete flooring, a standard ceiling and grey floors.

Photography by Tim Souza
Design ideas for a medium sized traditional conservatory in Philadelphia with ceramic flooring, no fireplace, a standard ceiling and multi-coloured floors.
Design ideas for a medium sized traditional conservatory in Philadelphia with ceramic flooring, no fireplace, a standard ceiling and multi-coloured floors.
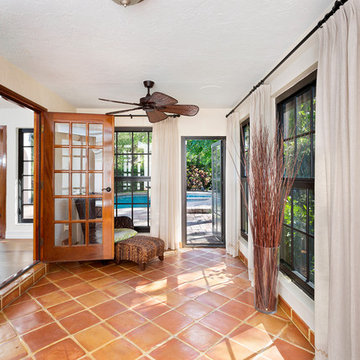
Photo of a world-inspired conservatory in Other with ceramic flooring, a standard ceiling and red floors.

Sunroom vinyl plank (waterproof) flooring
This is an example of a medium sized contemporary conservatory in Baltimore with vinyl flooring, no fireplace, a standard ceiling and brown floors.
This is an example of a medium sized contemporary conservatory in Baltimore with vinyl flooring, no fireplace, a standard ceiling and brown floors.
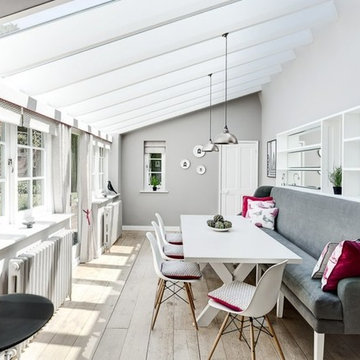
An empty and bland glazed extension was transformed into a versatile live-dine space with bespoke, mirror-backed shelving, banquette seating, Eames chairs, linen soft furnishings in a bespoke colour-way and colour-matched cast iron radiators.
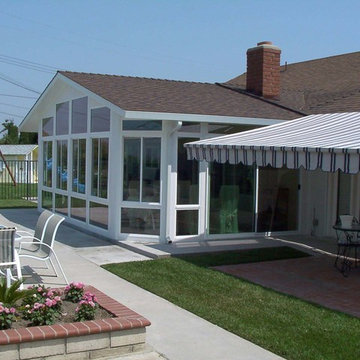
Have you ever wondered about the installation Process of a C-Thru Sunroom? Take a look at the Video Below to see the process from start to finish. Contact us for more information on a C-Thru Sunroom.
1- The first step in any sunroom build is pre-construction and demo. Here you can see our builders are setting forms for the foundation. A nice level foundation will ensure a water tight seal to last and last and prevent against perimeter leaks.
3 - In this particular sunroom the client wanted a higher roof so we built her what is called a roof saddle
4 - The benefits of a roof saddle include, extra height, better drainage, more light with upper glass transoms and even an option to match your existing roof
5- We have the safest delivery methods for your materials they will arrive in customized prepackaging.
6 - We carefully unload and stage materials in your backyard.
7- Here, our certified C Thru Installers are anchoring perimeter channels that holds the walls in place.
8 - These channels are specially designed with an anti-moisture system to prevent perimeter leaks Guaranteeing a moisture free environment.
9- Our installers are putting up the walls - carefully leveling and plumbing each section to the house, we can achieve a custom fit to any house wall with modifications as needed.
10- all though our roof systems are water tight as is, we offer composition roofing to match your existing roof and add to the over all aesthetics of the structure. Flooring, Heating and cooling, fans, lights, and many other custom interior and exterior aesthetic options are available.
While other sunroom additions are only available in stock sizes, or rely on panels and miscellaneous parts to be mixed and matched to fit your home as best they can, C-Thru sunrooms are individually designed and engineered according to the exact specifications of your home. Each and every piece of our sunrooms is fabricated with total precision in our innovative manufacturing facility using industry-leading Computer Aided Design technology. This means that every single sunroom we build is engineered with efficiency, perfect sizing, and optimal visual appeal in mind.
Custom Sunroom Additions for Every Home
When it comes to custom sunroom additions, C-Thru offers a multitude of options to fit your exact preferences and the specific needs of your home. And thanks to our efficient, precision manufacturing technology, a sunroom addition installation with us can be finished in a matter of days—not weeks. When you work with us, you’ll have access to a variety of energy efficient elements to choose from, including Roof Styles: Window Styles: Interior/Exterior Styles:
Make your sunroom truly your own, with options to personalize every feature to your preference. From heated flooring to cable-ready installation, we can make sure your sunroom is ready for its intended purpose.
Thank you for watching, for an estimate please do not hesitate to contact us! We are happy to help with your patio cover or sunroom project.
Contact us today for an estimate!
P: 1-650-339-1477
E: marco.truvaluebuilders@gmail.com
cthrusunroomsnocal.com
patiocoversgalore.com
https://www.youtube.com/watch?v=OoFZ3vZ_yfk&t=71s
#GabledSunrooms #PatioCovers #PatioEnclosures #ScreenRooms #StudioSunrooms #ThreeSeasonRooms #FourSeasonRooms #Enclosures #Solarium #Awning #Retractable #Awning #BayArea #SF #SanJose #SantaClara #Hayward #SanMateo #Burligame #EastBay #Concord #Penninsula #California #NorCal #NorthBayArea #sunroom #patioenclosure #pergola #patiocovering #shed #greenhouse #Solarium #sunroom
At C-Thru Sunrooms we have bi-parting windows and doors! Easy to operate door panels allow for quick opening and closing allowing for lots of ventilation and easy of movement in and out. These doors are great for entertaining a large croud or family event!
We are also one of the first sunroom manufactures to offer a solution to all your lighting needs. Our recessed lighting and fans are sure to illuminate your night!
Contact us today for an estimate!
P: 1-650-339-1477
E: marco.truvaluebuilders@gmail.com
cthrusunroomsnocal.com
patiocoversgalore.com
link to video
https://www.youtube.com/watch?v=esXIo3IA1uQ&t=56s
#GabledSunrooms #PatioCovers #PatioEnclosures #ScreenRooms #StudioSunrooms #ThreeSeasonRooms #FourSeasonRooms #Enclosures #Solarium #Awning #Retractable #Awning #BayArea #SF #SanJose #SantaClara #Hayward #SanMateo #Burligame #EastBay #Concord #Penninsula #California #NorCal #NorthBayArea #sunroom #patioenclosure #pergola #patiocovering #shed #greenhouse #Solarium #sunroom
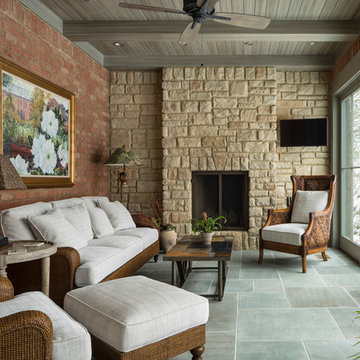
Design ideas for a classic conservatory in Cincinnati with a standard fireplace, a stone fireplace surround, a standard ceiling, green floors and a chimney breast.

John Bishop
Design ideas for a country conservatory in Austin with a standard ceiling, beige floors, a two-sided fireplace and a chimney breast.
Design ideas for a country conservatory in Austin with a standard ceiling, beige floors, a two-sided fireplace and a chimney breast.
Conservatory Ideas and Designs
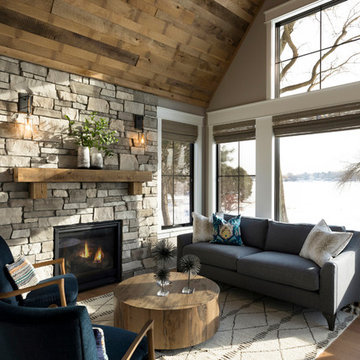
Sunroom with stone fireplace.
Photo of a classic conservatory in Minneapolis with medium hardwood flooring, a standard fireplace, a stone fireplace surround, a standard ceiling and brown floors.
Photo of a classic conservatory in Minneapolis with medium hardwood flooring, a standard fireplace, a stone fireplace surround, a standard ceiling and brown floors.
8
