Luxury Conservatory Ideas and Designs
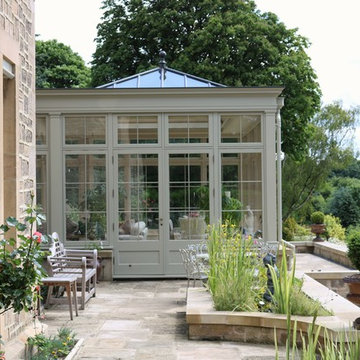
Hampton Conservatories & Orangeries
Expansive traditional conservatory in Other.
Expansive traditional conservatory in Other.

Screened Sun room with tongue and groove ceiling and floor to ceiling Chilton Woodlake blend stone fireplace. Wood framed screen windows and cement floor.
(Ryan Hainey)

Dieser beeindrucke Wintergarten im viktorianischen Stil mit angeschlossenem Sommergarten wurde als Wohnraumerweiterung konzipiert und umgesetzt. Er sollte das Haus elegant zum großen Garten hin öffnen. Dies ist auch vor allem durch den Sommergarten gelungen, dessen schiebbaren Ganzglaselemente eine fast komplette Öffnung erlauben. Der Clou bei diesem Wintergarten ist der Kontrast zwischen klassischer Außenansicht und einem topmodernen Interieur-Design, das in einem edlen Weiß gehalten wurde. So lässt sich ganzjährig der Garten in vollen Zügen genießen, besonders auch abends dank stimmungsvollen Dreamlights in der Dachkonstruktion.
Gerne verwirklichen wir auch Ihren Traum von einem viktorianischen Wintergarten. Mehr Infos dazu finden Sie auf unserer Webseite www.krenzer.de. Sie können uns gerne telefonisch unter der 0049 6681 96360 oder via E-Mail an mail@krenzer.de erreichen. Wir würden uns freuen, von Ihnen zu hören. Auf unserer Webseite (www.krenzer.de) können Sie sich auch gerne einen kostenlosen Katalog bestellen.

This light and airy lake house features an open plan and refined, clean lines that are reflected throughout in details like reclaimed wide plank heart pine floors, shiplap walls, V-groove ceilings and concealed cabinetry. The home's exterior combines Doggett Mountain stone with board and batten siding, accented by a copper roof.
Photography by Rebecca Lehde, Inspiro 8 Studios.

Huge vaulted screen porch with wood-burning fireplace and direct access to the oversized deck spanning the home’s back, all accessed by a 12-foot, bi-fold door from the great room

Architectural and Inerior Design: Highmark Builders, Inc. - Photo: Spacecrafting Photography
Design ideas for an expansive traditional conservatory in Minneapolis with ceramic flooring, a standard fireplace, a stone fireplace surround and a standard ceiling.
Design ideas for an expansive traditional conservatory in Minneapolis with ceramic flooring, a standard fireplace, a stone fireplace surround and a standard ceiling.
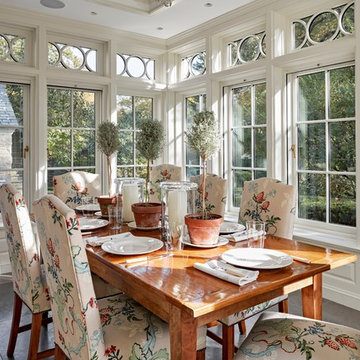
Robert Benson For Charles Hilton Architects
From grand estates, to exquisite country homes, to whole house renovations, the quality and attention to detail of a "Significant Homes" custom home is immediately apparent. Full time on-site supervision, a dedicated office staff and hand picked professional craftsmen are the team that take you from groundbreaking to occupancy. Every "Significant Homes" project represents 45 years of luxury homebuilding experience, and a commitment to quality widely recognized by architects, the press and, most of all....thoroughly satisfied homeowners. Our projects have been published in Architectural Digest 6 times along with many other publications and books. Though the lion share of our work has been in Fairfield and Westchester counties, we have built homes in Palm Beach, Aspen, Maine, Nantucket and Long Island.

Design ideas for a large traditional conservatory in Omaha with marble flooring, no fireplace, a glass ceiling and a feature wall.
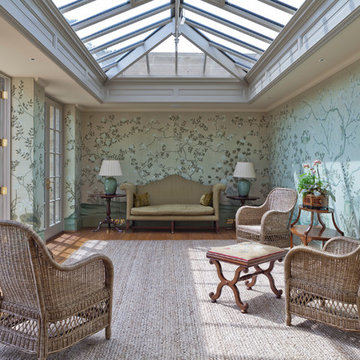
Two classic orangeries provide valuable dining and living space in this renovation project. This pair of orangeries face each other across a beautifully manicured garden and rhyll. One provides a dining room and the other a place for relaxing and reflection. Both form a link to other rooms in the home.
Underfloor heating through grilles provides a space-saving alternative to conventional heating.
Vale Paint Colour- Caribous Coat
Size- 7.4M X 4.2M (each)
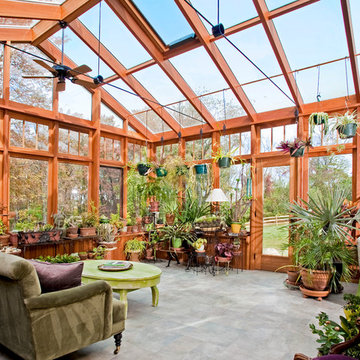
Sunroom / conservatory addition constructed in conjunction with whole house additions and renovations. Project located in Hatfield, Bucks County, PA.

Doyle Coffin Architecture
+Dan Lenore, Photographer
Medium sized classic conservatory in New York with a glass ceiling and brick flooring.
Medium sized classic conservatory in New York with a glass ceiling and brick flooring.

Richard Mandelkorn Photography
Inspiration for a medium sized classic conservatory in Boston with a standard ceiling.
Inspiration for a medium sized classic conservatory in Boston with a standard ceiling.

Inspiration for a large classic conservatory in Chicago with travertine flooring, a standard fireplace, a stone fireplace surround, a standard ceiling, beige floors and a chimney breast.
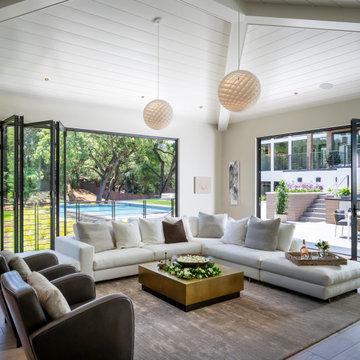
This is an example of an expansive contemporary conservatory in San Francisco with porcelain flooring, beige floors and a standard ceiling.

Repurposing the floors from the original house as a ceiling detail help give the sunroom a warm, cozy vibe.
Medium sized farmhouse conservatory in Minneapolis with medium hardwood flooring, no fireplace and brown floors.
Medium sized farmhouse conservatory in Minneapolis with medium hardwood flooring, no fireplace and brown floors.
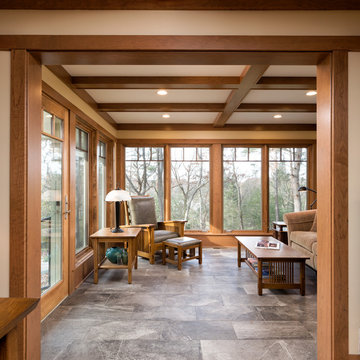
Architecture: RDS Architects | Photography: Landmark Photography
Photo of a large conservatory in Minneapolis with ceramic flooring, no fireplace, a standard ceiling and grey floors.
Photo of a large conservatory in Minneapolis with ceramic flooring, no fireplace, a standard ceiling and grey floors.
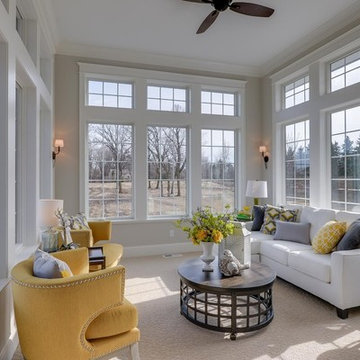
This classic Americana-inspired home exquisitely incorporates design elements from the early 20th century and combines them with modern amenities and features.
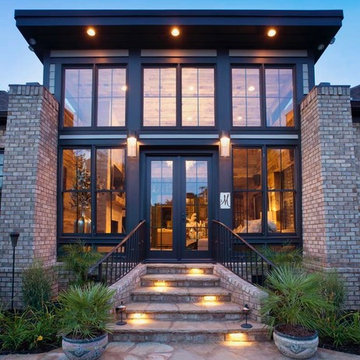
Photo of a large contemporary conservatory in Nashville with medium hardwood flooring, no fireplace, a standard ceiling and brown floors.
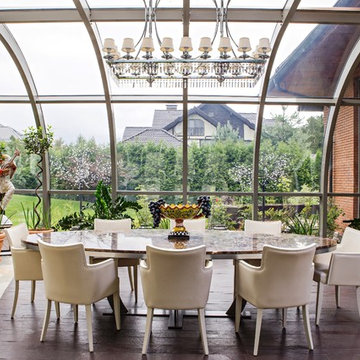
Капитальный ремонт дома под ключ по дизайн-проекту. Дом находится на новой риге, 860м². Выполнены полностью все работы под ключ, от черновых до комплектации мебелью. Проект признан лучшим в месяце по версии журнала "Красивые дома" в 2014 году.

Inspiration for a medium sized rustic conservatory in Other with dark hardwood flooring, a wood burning stove, a stone fireplace surround and a standard ceiling.
Luxury Conservatory Ideas and Designs
2