Premium, Luxury Conservatory Ideas and Designs

Set comfortably in the Northamptonshire countryside, this family home oozes character with the addition of a Westbury Orangery. Transforming the southwest aspect of the building with its two sides of joinery, the orangery has been finished externally in the shade ‘Westbury Grey’. Perfectly complementing the existing window frames and rich Grey colour from the roof tiles. Internally the doors and windows have been painted in the shade ‘Wash White’ to reflect the homeowners light and airy interior style.
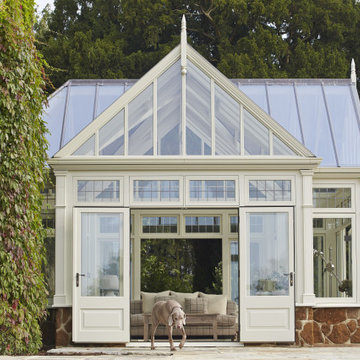
This beautiful family home in the Bedfordshire countryside was once a hunting lodge for King Henry VIII. A pre-Tudor building is often quite dark inside so the addition of a conservatory has created a special room to enjoy the sunshine and the landscaped gardens.
This fully glazed extension was designed to complement the orangery which we built on another face of the property. These twin extensions complement each other and transform the way the house is used. The angled corners and subtle Tudor style windows work well with the existing features.
The new addition is heavily used by the family as it provides a light-filled sitting area. It is a perfect room to watch over the children playing in the garden or to enjoy story time in the sunshine.

Garden room with beech tree mural and vintage furniture
Design ideas for a medium sized rural conservatory in Essex with medium hardwood flooring, a standard ceiling, brown floors and a feature wall.
Design ideas for a medium sized rural conservatory in Essex with medium hardwood flooring, a standard ceiling, brown floors and a feature wall.

This is an example of a large classic conservatory in Surrey with carpet, no fireplace, a glass ceiling and grey floors.

Our designer chose to work with softer faceted shapes for the garden room to create a contrast with the squares and angles of the existing building. To the left of the garden room, a porch provides a link to the house separated from the living space by internal doors. The window detail reflects that on the house with the exception of two windows to the rear wall of the orangery, which have rounded tops. Two sets of doors open onto two elevations - designed to provide maximum appreciation of the outside.

Inspiration for a large classic conservatory in Other with brick flooring, a standard ceiling, no fireplace and red floors.

Sunroom in East Cobb Modern Home.
Interior design credit: Design & Curations
Photo by Elizabeth Lauren Granger Photography
Inspiration for a medium sized traditional conservatory in Atlanta with marble flooring, a standard ceiling and white floors.
Inspiration for a medium sized traditional conservatory in Atlanta with marble flooring, a standard ceiling and white floors.

Sunroom with casement windows and different shades of grey furniture.
Photo of a large country conservatory in New York with a standard ceiling, grey floors and dark hardwood flooring.
Photo of a large country conservatory in New York with a standard ceiling, grey floors and dark hardwood flooring.

This is an elegant four season room/specialty room designed and built for entertaining.
Photo Credit: Beth Singer Photography
Photo of an expansive modern conservatory in Detroit with travertine flooring, a standard fireplace, a metal fireplace surround, a skylight and grey floors.
Photo of an expansive modern conservatory in Detroit with travertine flooring, a standard fireplace, a metal fireplace surround, a skylight and grey floors.

Large gray sectional paired with marble coffee table. Gold wire chairs with a corner fireplace. The ceiling is exposed wood beams and vaults towards the rest of the home. Four pairs of french doors offer lake views on two sides of the house.
Photographer: Martin Menocal

Design ideas for a medium sized contemporary conservatory in Chicago with light hardwood flooring, a wood burning stove, a metal fireplace surround and a glass ceiling.

Stunning water views surround this chic and comfortable porch with limestone floor, fieldstone fireplace, chocolate brown wicker and custom made upholstery. Photo by Durston Saylor

Design ideas for a medium sized classic conservatory in Dallas with a standard ceiling and beige floors.
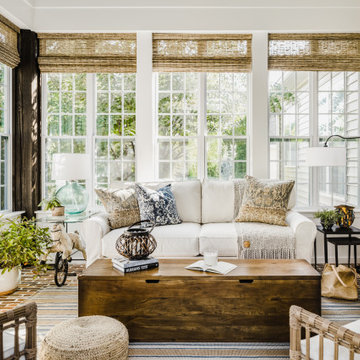
The inspiration for the homes interior design and sunroom addition were happy memories of time spent in a cottage in Maine with family and friends. This space was originally a screened in porch. The homeowner wanted to enclose the space and make it function as an extension of the house and be usable the whole year. Lots of windows, comfortable furniture and antique pieces like the horse bicycle turned side table make the space feel unique, comfortable and inviting in any season.
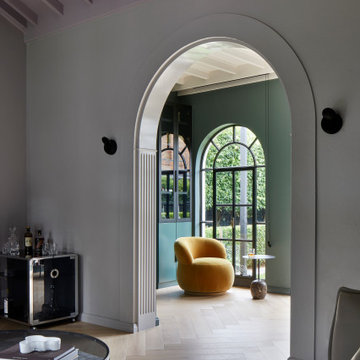
Arches on arches are repeated through this 1930’s art deco Spanish mission style house renovation in suburban Melbourne. View through to the library with dark green walls (Paint colour Coriole from Dulux) and an occasional Joy chair in mustard elk velvet from Jardan. See more from our Arch Deco Project.
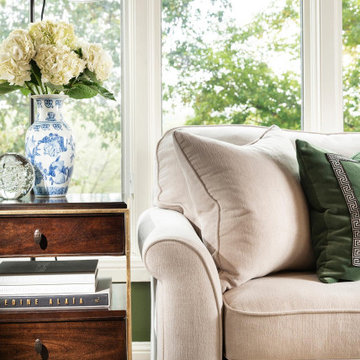
Inspiration for a medium sized modern conservatory in Other with medium hardwood flooring.

This is an example of a large traditional conservatory in Chicago with no fireplace, a skylight and grey floors.

This is an example of a large contemporary conservatory in Baltimore with ceramic flooring, a skylight and multi-coloured floors.
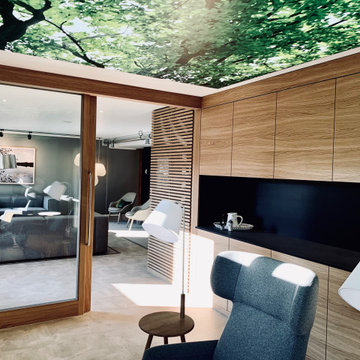
Die Infusionstraße der Praxis soll dem Patienten die Möglichkeit der Entspannung geben. Abschalten, nicht das Gefühl zu haben beim Arzt zu sein, die Sicherheit zu spüren: Ich tue mir heute etwas Gutes.
Die echte Mooswand zwischen den Fensterflächen schafft ein optimales Raumklilma, die Leuchtdecke gibt dem Patienten das Gefühl in der Natur zu sitzen.
Wir legten Wert auf qualitativ hochwertige Materialien um die Natur dem Patienten ins Behandlungszimmer zu holen
Premium, Luxury Conservatory Ideas and Designs
1
