Luxury Conservatory with a Stone Fireplace Surround Ideas and Designs
Refine by:
Budget
Sort by:Popular Today
1 - 20 of 158 photos
Item 1 of 3

Double sided fireplace looking from sun room to great room. Beautiful coffered ceiling and big bright windows.
Photo of a large classic conservatory in Cincinnati with dark hardwood flooring, a two-sided fireplace, a stone fireplace surround and brown floors.
Photo of a large classic conservatory in Cincinnati with dark hardwood flooring, a two-sided fireplace, a stone fireplace surround and brown floors.

Inspiration for a large farmhouse conservatory in Other with porcelain flooring, a stone fireplace surround, a standard ceiling and grey floors.

Modern rustic timber framed sunroom with tons of doors and windows that open to a view of the secluded property. Beautiful vaulted ceiling with exposed wood beams and paneled ceiling. Heated floors. Two sided stone/woodburning fireplace with a two story chimney and raised hearth. Exposed timbers create a rustic feel.
General Contracting by Martin Bros. Contracting, Inc.; James S. Bates, Architect; Interior Design by InDesign; Photography by Marie Martin Kinney.

Screened porch
Matt Mansueto
This is an example of a large classic conservatory in Chicago with a standard fireplace, a stone fireplace surround and a standard ceiling.
This is an example of a large classic conservatory in Chicago with a standard fireplace, a stone fireplace surround and a standard ceiling.

Screened Sun room with tongue and groove ceiling and floor to ceiling Chilton Woodlake blend stone fireplace. Wood framed screen windows and cement floor.
(Ryan Hainey)

Architectural and Inerior Design: Highmark Builders, Inc. - Photo: Spacecrafting Photography
Design ideas for an expansive traditional conservatory in Minneapolis with ceramic flooring, a standard fireplace, a stone fireplace surround and a standard ceiling.
Design ideas for an expansive traditional conservatory in Minneapolis with ceramic flooring, a standard fireplace, a stone fireplace surround and a standard ceiling.

Inspiration for a large traditional conservatory in Other with slate flooring, a standard fireplace, a stone fireplace surround, a standard ceiling and grey floors.
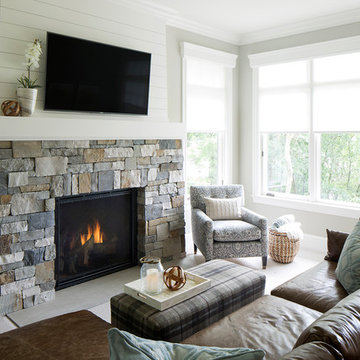
Design ideas for a medium sized conservatory in Minneapolis with carpet, a standard fireplace and a stone fireplace surround.

http://www.pickellbuilders.com. Photography by Linda Oyama Bryan. Sun Room with Built In Window Seat, Raised Hearth Stone Fireplace, and Bead Board and Distressed Beam Ceiling.

Amazing Colorado Lodge Style Custom Built Home in Eagles Landing Neighborhood of Saint Augusta, Mn - Build by Werschay Homes.
-James Gray Photography

Traditional design with a modern twist, this ingenious layout links a light-filled multi-functional basement room with an upper orangery. Folding doors to the lower rooms open onto sunken courtyards. The lower room and rooflights link to the main conservatory via a spiral staircase.
Vale Paint Colour- Exterior : Carbon, Interior : Portland
Size- 4.1m x 5.9m (Ground Floor), 11m x 7.5m (Basement Level)

Inspiration for a medium sized rustic conservatory in Other with dark hardwood flooring, a wood burning stove, a stone fireplace surround and a standard ceiling.

Screened in outdoor loggia with exposed aggregate flooring and stone fireplace.
Design ideas for a large traditional conservatory in Detroit with concrete flooring, a standard fireplace, a stone fireplace surround, a standard ceiling and grey floors.
Design ideas for a large traditional conservatory in Detroit with concrete flooring, a standard fireplace, a stone fireplace surround, a standard ceiling and grey floors.
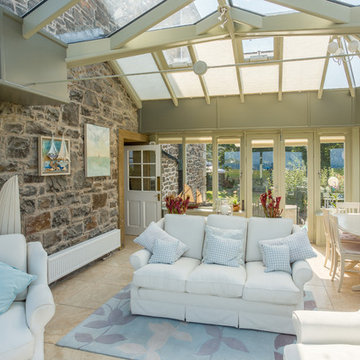
Stunning stilted orangery with glazed roof and patio doors opening out to views across the Firth of Forth.
Photo of a medium sized nautical conservatory in Other with ceramic flooring, a wood burning stove, a stone fireplace surround, a glass ceiling and multi-coloured floors.
Photo of a medium sized nautical conservatory in Other with ceramic flooring, a wood burning stove, a stone fireplace surround, a glass ceiling and multi-coloured floors.

http://www.pickellbuilders.com. Photography by Linda Oyama Bryan. Screen Porch features cathedral ceiling with beadboard and reclaimed collar ties, Wilsey Bay Stone Fireplace Surround with reclaimed mantle and reclaimed beams, and slate time floor.
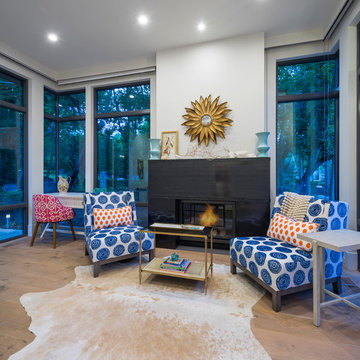
Photos: Josh Caldwell
This is an example of a large contemporary conservatory in Salt Lake City with light hardwood flooring, a standard fireplace, a stone fireplace surround and a standard ceiling.
This is an example of a large contemporary conservatory in Salt Lake City with light hardwood flooring, a standard fireplace, a stone fireplace surround and a standard ceiling.
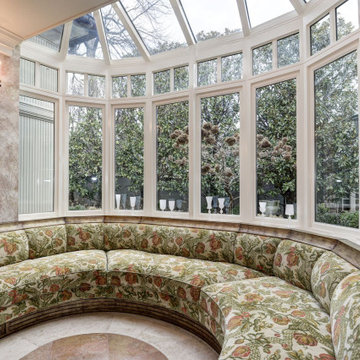
Medium sized conservatory in DC Metro with a standard fireplace and a stone fireplace surround.
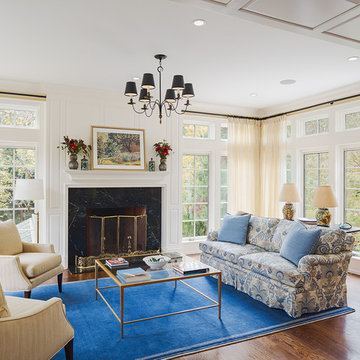
A sitting room, situated at the far end of the addition, offers 180-degree views of the grounds from an elevated vantage point.
Photography: Sam Oberter
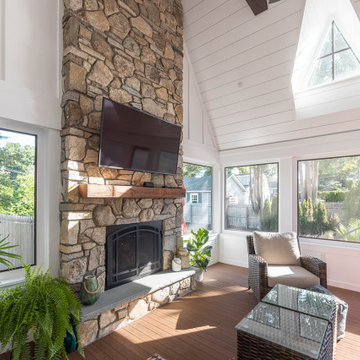
Easy entry to screened-in room from deck. McHugh Architecture designed a unique 3-Seasons Room addition for a family in Brielle, NJ. The home is an old English Style Tudor home. Most old English Style homes tend to have darker elements, where the space can typically feel heavy and may also lack natural light. We wanted to keep the architectural integrity of the Tudor style while giving the space a light and airy feel that invoked a sense of calmness and peacefulness. The space provides 3 seasons of indoor-outdoor entertainment.
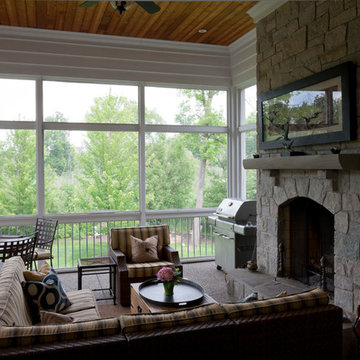
© George Dzahristos
Inspiration for an expansive classic conservatory in Detroit with ceramic flooring, a standard fireplace and a stone fireplace surround.
Inspiration for an expansive classic conservatory in Detroit with ceramic flooring, a standard fireplace and a stone fireplace surround.
Luxury Conservatory with a Stone Fireplace Surround Ideas and Designs
1