Conservatory with a Tiled Fireplace Surround Ideas and Designs
Refine by:
Budget
Sort by:Popular Today
1 - 20 of 214 photos
Item 1 of 2

Design ideas for a contemporary conservatory in DC Metro with light hardwood flooring, a ribbon fireplace, a tiled fireplace surround, a skylight and grey floors.

Photos copyright 2012 Scripps Network, LLC. Used with permission, all rights reserved.
Photo of a medium sized classic conservatory in Atlanta with a standard fireplace, a tiled fireplace surround, a standard ceiling, ceramic flooring and grey floors.
Photo of a medium sized classic conservatory in Atlanta with a standard fireplace, a tiled fireplace surround, a standard ceiling, ceramic flooring and grey floors.

Our designer chose to work with softer faceted shapes for the garden room to create a contrast with the squares and angles of the existing building. To the left of the garden room, a porch provides a link to the house separated from the living space by internal doors. The window detail reflects that on the house with the exception of two windows to the rear wall of the orangery, which have rounded tops. Two sets of doors open onto two elevations - designed to provide maximum appreciation of the outside.
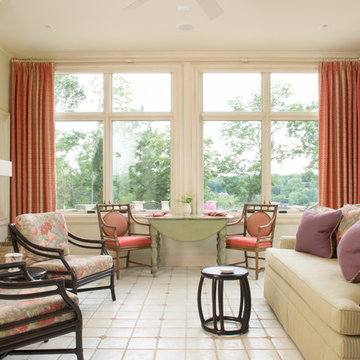
Matt Kocourek
Inspiration for a classic conservatory in Kansas City with a tiled fireplace surround and a standard ceiling.
Inspiration for a classic conservatory in Kansas City with a tiled fireplace surround and a standard ceiling.
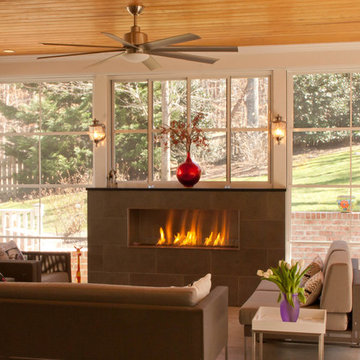
The warmth of this fireplace makes this sunroom a four season space.
Photos by: Snapshots of Grace
This is an example of a medium sized traditional conservatory in Raleigh with ceramic flooring, a standard fireplace, a tiled fireplace surround and a standard ceiling.
This is an example of a medium sized traditional conservatory in Raleigh with ceramic flooring, a standard fireplace, a tiled fireplace surround and a standard ceiling.
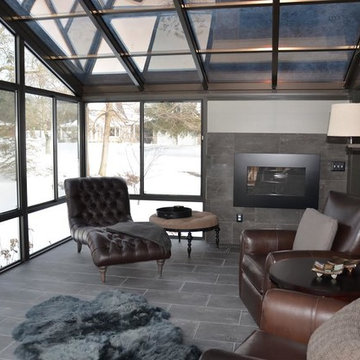
Photo of a large traditional conservatory in Detroit with ceramic flooring, a ribbon fireplace, a tiled fireplace surround, a skylight and grey floors.
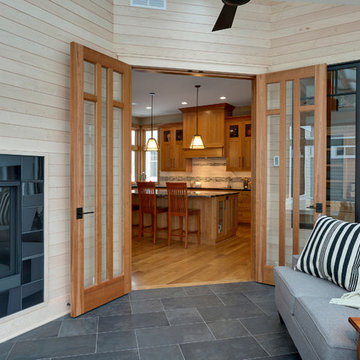
Design: RDS Architects | Photography: Spacecrafting Photography
Photo of a medium sized classic conservatory in Minneapolis with a two-sided fireplace, a tiled fireplace surround, a skylight and ceramic flooring.
Photo of a medium sized classic conservatory in Minneapolis with a two-sided fireplace, a tiled fireplace surround, a skylight and ceramic flooring.
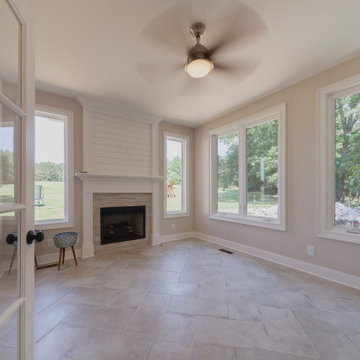
Photo of a traditional conservatory with ceramic flooring, a standard fireplace, a tiled fireplace surround and beige floors.
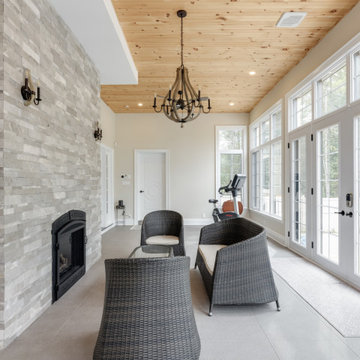
Design ideas for a conservatory in Ottawa with a tiled fireplace surround.
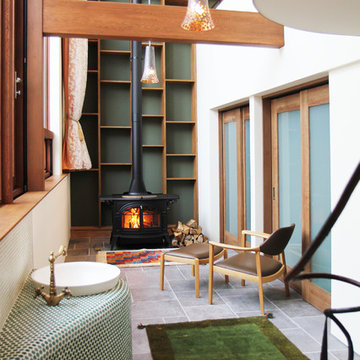
スキップフロアの家
This is an example of a modern conservatory in Sapporo with a standard ceiling, grey floors, a wood burning stove and a tiled fireplace surround.
This is an example of a modern conservatory in Sapporo with a standard ceiling, grey floors, a wood burning stove and a tiled fireplace surround.
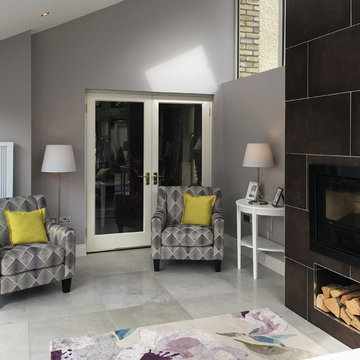
Wall: Dwell Brown 45x90
Floor: Chambord Beige Lappato 60x90. Semi-polished porcelain tile.
Photo by National Tile Ltd
This is an example of a small contemporary conservatory in Other with porcelain flooring, a standard fireplace, a tiled fireplace surround, a standard ceiling and beige floors.
This is an example of a small contemporary conservatory in Other with porcelain flooring, a standard fireplace, a tiled fireplace surround, a standard ceiling and beige floors.
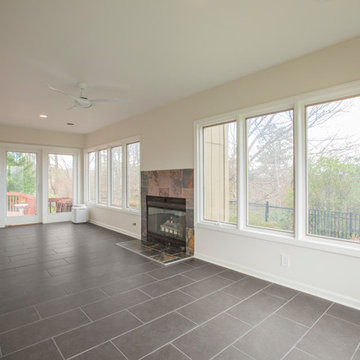
Alexander Rose Photography
This is an example of a large traditional conservatory in Other with ceramic flooring, a standard fireplace, a tiled fireplace surround, a standard ceiling and grey floors.
This is an example of a large traditional conservatory in Other with ceramic flooring, a standard fireplace, a tiled fireplace surround, a standard ceiling and grey floors.
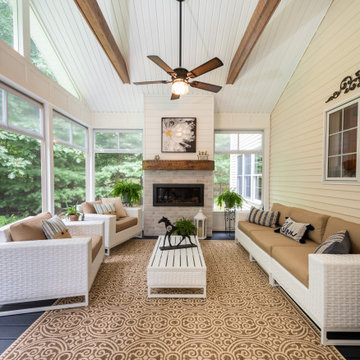
This Beautiful Sunroom Addition was a gorgeous asset to this Clifton Park home. Made with PVC and Trex and new windows that can open all the way up.
This is an example of a large conservatory in Other with a wood burning stove, a tiled fireplace surround, a standard ceiling and blue floors.
This is an example of a large conservatory in Other with a wood burning stove, a tiled fireplace surround, a standard ceiling and blue floors.
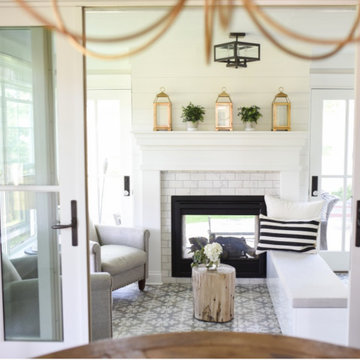
Inspiration for a classic conservatory in Milwaukee with porcelain flooring, a two-sided fireplace, a tiled fireplace surround and grey floors.
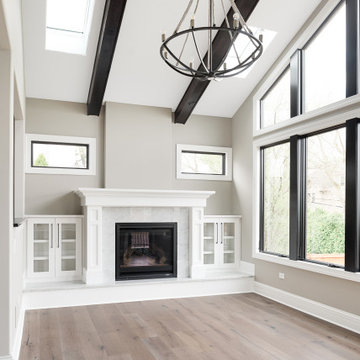
Sunroom has a vaulted ceiling with dark wood beams, skylights and a chandelier. Large windows and opens up to the backyard.
Photo of a large traditional conservatory in Chicago with a standard fireplace, a tiled fireplace surround, a skylight, brown floors and medium hardwood flooring.
Photo of a large traditional conservatory in Chicago with a standard fireplace, a tiled fireplace surround, a skylight, brown floors and medium hardwood flooring.
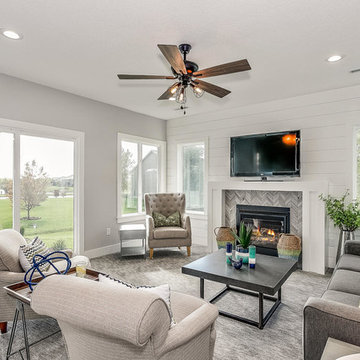
AEV
Design ideas for a large modern conservatory in Wichita with carpet, a standard fireplace, a tiled fireplace surround, a standard ceiling and grey floors.
Design ideas for a large modern conservatory in Wichita with carpet, a standard fireplace, a tiled fireplace surround, a standard ceiling and grey floors.
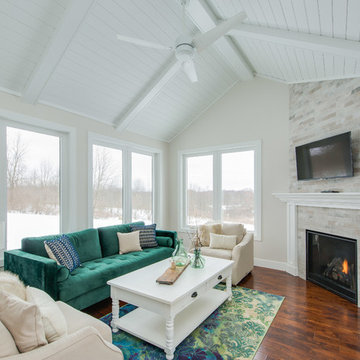
After finalizing the layout for their new build, the homeowners hired SKP Design to select all interior materials and finishes and exterior finishes. They wanted a comfortable inviting lodge style with a natural color palette to reflect the surrounding 100 wooded acres of their property. http://www.skpdesign.com/inviting-lodge
SKP designed three fireplaces in the great room, sunroom and master bedroom. The two-sided great room fireplace is the heart of the home and features the same stone used on the exterior, a natural Michigan stone from Stonemill. With Cambria countertops, the kitchen layout incorporates a large island and dining peninsula which coordinates with the nearby custom-built dining room table. Additional custom work includes two sliding barn doors, mudroom millwork and built-in bunk beds. Engineered wood floors are from Casabella Hardwood with a hand scraped finish. The black and white laundry room is a fresh looking space with a fun retro aesthetic.
Photography: Casey Spring
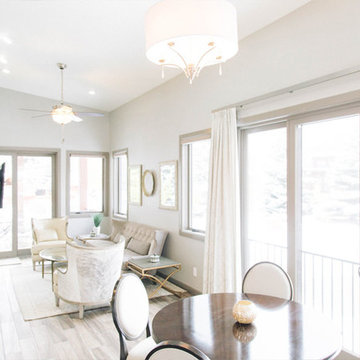
This is an example of a small modern conservatory in Denver with porcelain flooring, a standard fireplace, a tiled fireplace surround and a standard ceiling.
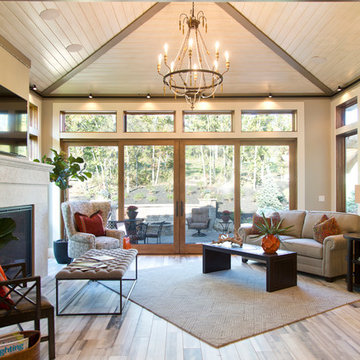
Nichole Kennelly
Design ideas for a medium sized classic conservatory in Kansas City with light hardwood flooring, a standard fireplace, a tiled fireplace surround and a standard ceiling.
Design ideas for a medium sized classic conservatory in Kansas City with light hardwood flooring, a standard fireplace, a tiled fireplace surround and a standard ceiling.
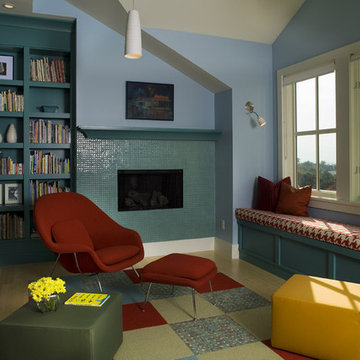
Photo by Scot Zimmerman
Inspiration for a small contemporary conservatory in Salt Lake City with bamboo flooring, a ribbon fireplace and a tiled fireplace surround.
Inspiration for a small contemporary conservatory in Salt Lake City with bamboo flooring, a ribbon fireplace and a tiled fireplace surround.
Conservatory with a Tiled Fireplace Surround Ideas and Designs
1