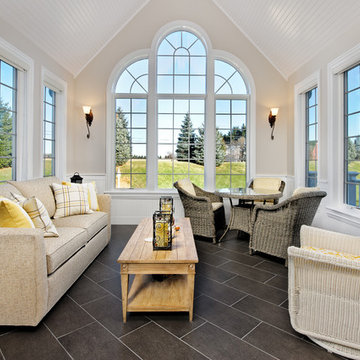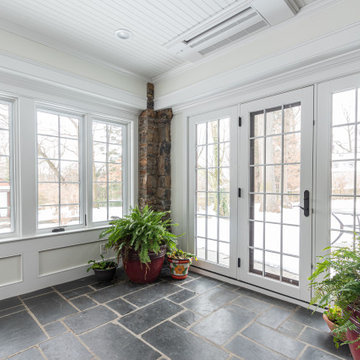Conservatory with Black Floors Ideas and Designs
Refine by:
Budget
Sort by:Popular Today
21 - 40 of 174 photos
Item 1 of 2
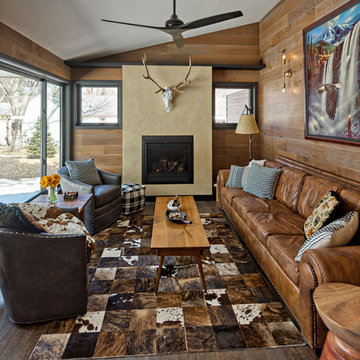
The one room in the home with that modern rustic feel. With the European mount elk and the cowhide rug as the natural inspiration for the room, the modern feel and warmth makes this place somewhere to be all the time. Oak engineered floors on the walls, vinyl floor, venetian plaster fireplace surround, and black windows and trim.

Located in a beautiful spot within Wellesley, Massachusetts, Sunspace Design played a key role in introducing this architectural gem to a client’s home—a custom double hip skylight crowning a gorgeous room. The resulting construction offers fluid transitions between indoor and outdoor spaces within the home, and blends well with the existing architecture.
The skylight boasts solid mahogany framing with a robust steel sub-frame. Durability meets sophistication. We used a layer of insulated tempered glass atop heat-strengthened laminated safety glass, further enhanced with a PPG Solarban 70 coating, to ensure optimal thermal performance. The dual-sealed, argon gas-filled glass system is efficient and resilient against oft-challenging New England weather.
Collaborative effort was key to the project’s success. MASS Architect, with their skylight concept drawings, inspired the project’s genesis, while Sunspace prepared a full suite of engineered shop drawings to complement the concepts. The local general contractor's preliminary framing and structural curb preparation accelerated our team’s installation of the skylight. As the frame was assembled at the Sunspace Design shop and positioned above the room via crane operation, a swift two-day field installation saved time and expense for all involved.
At Sunspace Design we’re all about pairing natural light with refined architecture. This double hip skylight is a focal point in the new room that welcomes the sun’s radiance into the heart of the client’s home. We take pride in our role, from engineering to fabrication, careful transportation, and quality installation. Our projects are journeys where architectural ideas are transformed into tangible, breathtaking spaces that elevate the way we live and create memories.
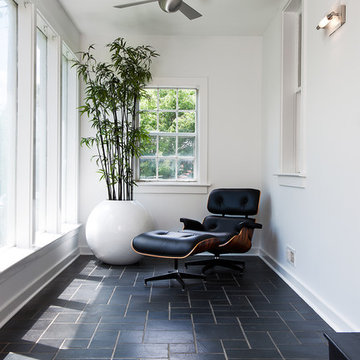
Judy Davis Photography
Design ideas for a traditional conservatory in DC Metro with a standard ceiling and black floors.
Design ideas for a traditional conservatory in DC Metro with a standard ceiling and black floors.
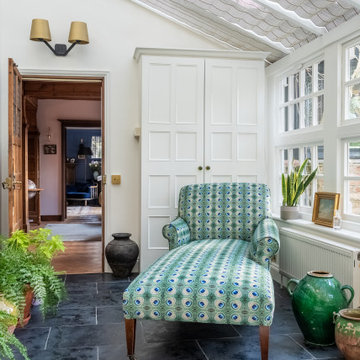
The conservatory space was transformed into a bright space full of light and plants. It also doubles up as a small office space with plenty of storage and a very comfortable Victorian refurbished chaise longue to relax in.

Architect: Cook Architectural Design Studio
General Contractor: Erotas Building Corp
Photo Credit: Susan Gilmore Photography
This is an example of a medium sized traditional conservatory in Minneapolis with dark hardwood flooring, no fireplace, a standard ceiling, black floors and feature lighting.
This is an example of a medium sized traditional conservatory in Minneapolis with dark hardwood flooring, no fireplace, a standard ceiling, black floors and feature lighting.
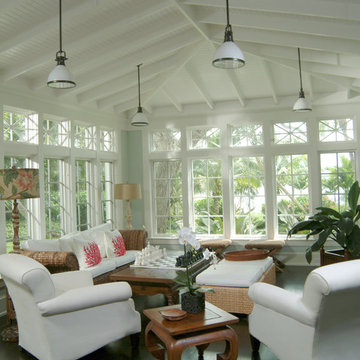
Rob Downey
Design ideas for a world-inspired conservatory in Miami with dark hardwood flooring, a standard ceiling and black floors.
Design ideas for a world-inspired conservatory in Miami with dark hardwood flooring, a standard ceiling and black floors.
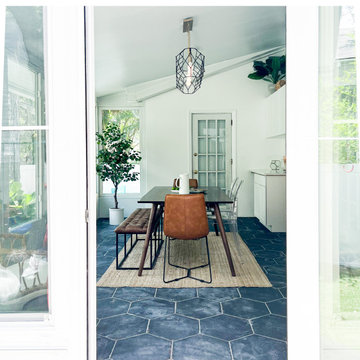
This sunroom was added onto a historic bungalow home. We designed it from concrete up!
Small modern conservatory in Tampa with porcelain flooring and black floors.
Small modern conservatory in Tampa with porcelain flooring and black floors.
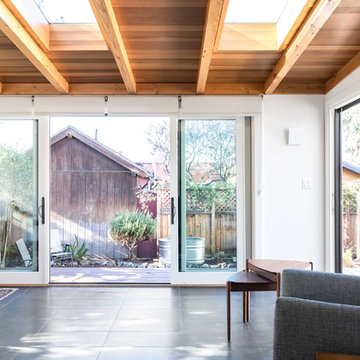
Kat Alves
Inspiration for a modern conservatory in San Francisco with porcelain flooring, no fireplace, a skylight and black floors.
Inspiration for a modern conservatory in San Francisco with porcelain flooring, no fireplace, a skylight and black floors.
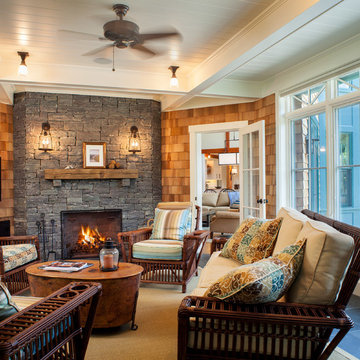
Robert Brewster Photography
Inspiration for a medium sized classic conservatory in Providence with slate flooring, a standard fireplace, a stone fireplace surround, a standard ceiling and black floors.
Inspiration for a medium sized classic conservatory in Providence with slate flooring, a standard fireplace, a stone fireplace surround, a standard ceiling and black floors.
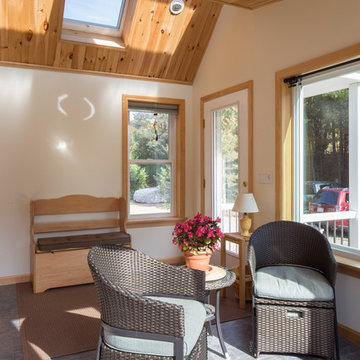
Client wanted an addition that preserves existing vaulted living room windows while provided direct lines of sight from adjacent kitchen function. Sunlight and views to the surrounding nature from specific locations within the existing dwelling were important in the sizing and placement of windows. The limited space was designed to accommodate the function of a mudroom with the feasibility of interior and exterior sunroom relaxation.
Photography by Design Imaging Studios
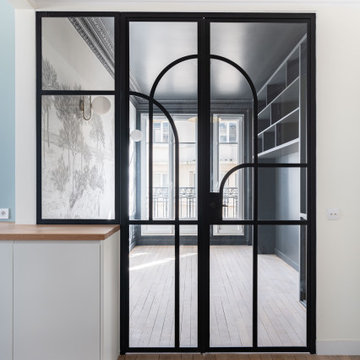
Large classic conservatory in Paris with light hardwood flooring, a standard ceiling and black floors.

The homeowners loved the character of their 100-year-old home near Lake Harriet, but the original layout no longer supported their busy family’s modern lifestyle. When they contacted the architect, they had a simple request: remodel our master closet. This evolved into a complete home renovation that took three-years of meticulous planning and tactical construction. The completed home demonstrates the overall goal of the remodel: historic inspiration with modern luxuries.
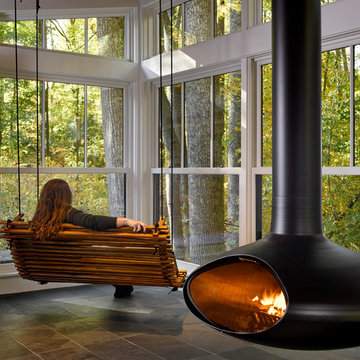
Tom Holdsworth Photography
Medium sized modern conservatory in Baltimore with slate flooring, a hanging fireplace, a standard ceiling and black floors.
Medium sized modern conservatory in Baltimore with slate flooring, a hanging fireplace, a standard ceiling and black floors.
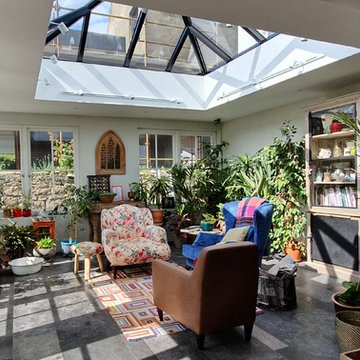
An Orangerie sunroom for plants and reading the Sunday papers.........
Inspiration for a vintage conservatory in Other with slate flooring, a skylight and black floors.
Inspiration for a vintage conservatory in Other with slate flooring, a skylight and black floors.
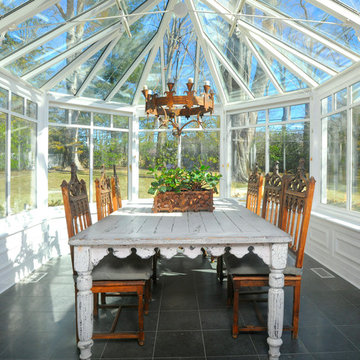
Inspiration for a rural conservatory in New York with no fireplace, a glass ceiling and black floors.

Inspiration for a small beach style conservatory in Nashville with slate flooring, a standard ceiling and black floors.
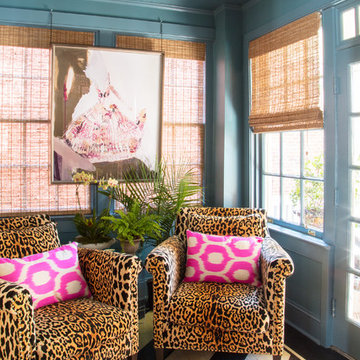
Alston Thompson Photography
Inspiration for a small eclectic conservatory with painted wood flooring, a standard ceiling and black floors.
Inspiration for a small eclectic conservatory with painted wood flooring, a standard ceiling and black floors.
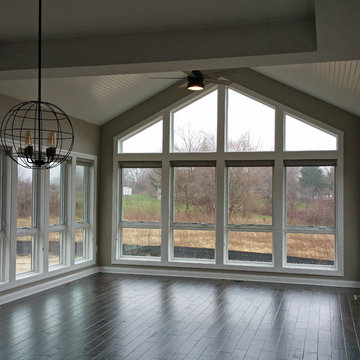
Inspiration for a large classic conservatory in Milwaukee with dark hardwood flooring, no fireplace, a standard ceiling and black floors.
Conservatory with Black Floors Ideas and Designs
2
