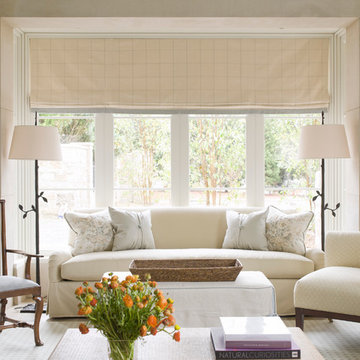Conservatory with Limestone Flooring and Carpet Ideas and Designs
Refine by:
Budget
Sort by:Popular Today
1 - 20 of 1,121 photos

This is an example of a large classic conservatory in Surrey with carpet, no fireplace, a glass ceiling and grey floors.

The sunroom was one long room, and very difficult to have conversations in. We divided the room into two zones, one for converstaion and one for privacy, reading and just enjoying the atmosphere. We also added two tub chairs that swivel so to allow the family to engage in a conversation in either zone.

3 Season Room with fireplace and great views
Inspiration for a country conservatory in New York with limestone flooring, a standard fireplace, a brick fireplace surround, a standard ceiling and grey floors.
Inspiration for a country conservatory in New York with limestone flooring, a standard fireplace, a brick fireplace surround, a standard ceiling and grey floors.
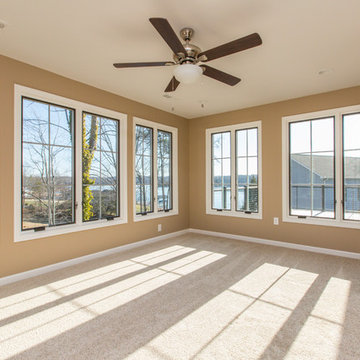
Alexander Rose Photography
Design ideas for a large contemporary conservatory in Other with carpet, a standard ceiling and beige floors.
Design ideas for a large contemporary conservatory in Other with carpet, a standard ceiling and beige floors.
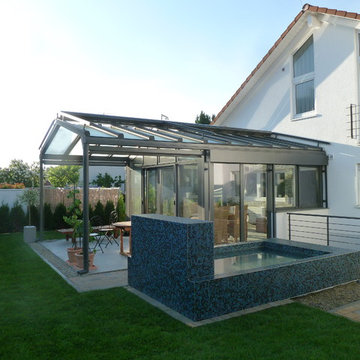
Hier ein perfektes Bauwerk - ein Wintergarten mit Überdachung kombiniert - vereint alles was Sie für ihre private Wellness - Oase - benötigen!
This is an example of a large contemporary conservatory in Frankfurt with limestone flooring, no fireplace, a glass ceiling and grey floors.
This is an example of a large contemporary conservatory in Frankfurt with limestone flooring, no fireplace, a glass ceiling and grey floors.

This is an example of a medium sized traditional conservatory in Other with limestone flooring, beige floors and a glass ceiling.
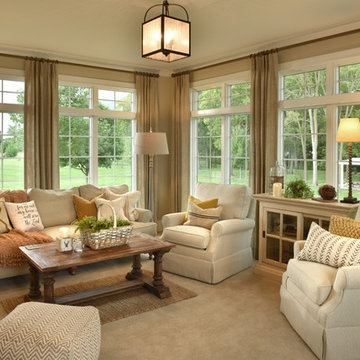
This is an example of a traditional conservatory in Other with carpet, no fireplace and a standard ceiling.
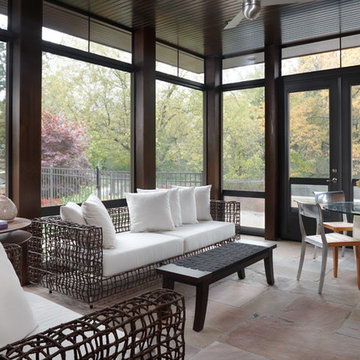
This is an example of a modern conservatory in Detroit with limestone flooring, no fireplace and a standard ceiling.
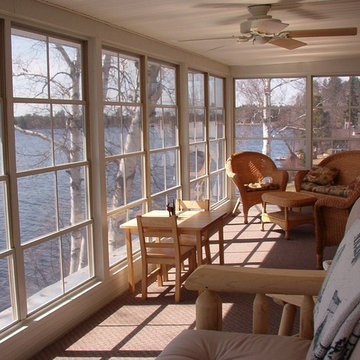
Sunspace of Central Ohio, LLC
Medium sized classic conservatory in Columbus with carpet, no fireplace, a standard ceiling and brown floors.
Medium sized classic conservatory in Columbus with carpet, no fireplace, a standard ceiling and brown floors.

This blue and white sunroom, adjacent to a dining area, occupies a large enclosed porch. The home was newly constructed to feel like it had stood for centuries. The dining porch, which is fully enclosed was built to look like a once open porch area, complete with clapboard walls to mimic the exterior.
We filled the space with French and Swedish antiques, like the daybed which serves as a sofa, and the marble topped table with brass gallery. The natural patina of the pieces was duplicated in the light fixtures with blue verdigris and brass detail, custom designed by Alexandra Rae, Los Angeles, fabricated by Charles Edwardes, London. Motorized grass shades, sisal rugs and limstone floors keep the space fresh and casual despite the pedigree of the pieces. All fabrics are by Schumacher.
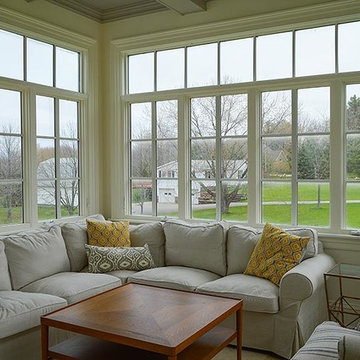
Large traditional conservatory in Cleveland with carpet and a standard ceiling.
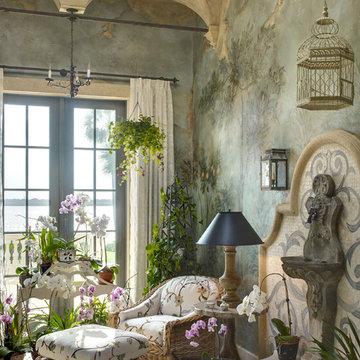
The Conservatory was finished with a fresco wall treatment in soothing tones of blue & green to complement the client's orchid collection.
Taylor Architectural Photography

Design ideas for an expansive rural conservatory in Miami with limestone flooring, a standard fireplace, a standard ceiling, beige floors and a brick fireplace surround.
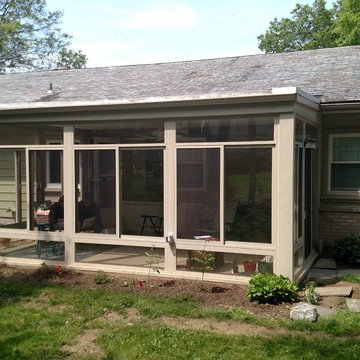
Enclosed existing open porch
Photo of a medium sized classic conservatory in Other with carpet, no fireplace and a standard ceiling.
Photo of a medium sized classic conservatory in Other with carpet, no fireplace and a standard ceiling.
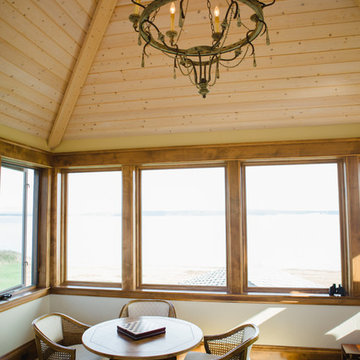
Sara Parsons
This is an example of a medium sized classic conservatory in Seattle with carpet and no fireplace.
This is an example of a medium sized classic conservatory in Seattle with carpet and no fireplace.
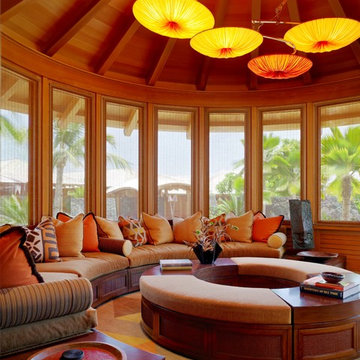
Photography by Joe Fletcher Photo
This is an example of a world-inspired conservatory in Hawaii with carpet and multi-coloured floors.
This is an example of a world-inspired conservatory in Hawaii with carpet and multi-coloured floors.
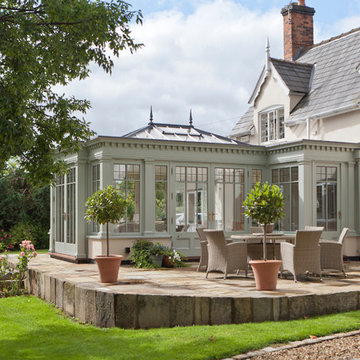
The success of a glazed building is in how much it will be used, how much it is enjoyed, and most importantly, how long it will last.
To assist the long life of our buildings, and combined with our unique roof system, many of our conservatories and orangeries are designed with decorative metal pilasters, incorporated into the framework for their structural stability.
This orangery also benefited from our trench heating system with cast iron floor grilles which are both an effective and attractive method of heating.
The dog tooth dentil moulding and spire finials are more examples of decorative elements that really enhance this traditional orangery. Two pairs of double doors open the room on to the garden.
Vale Paint Colour- Mothwing
Size- 6.3M X 4.7M

This structural glass addition to a Grade II Listed Arts and Crafts-inspired House built in the 20thC replaced an existing conservatory which had fallen into disrepair.
The replacement conservatory was designed to sit on the footprint of the previous structure, but with a significantly more contemporary composition.
Working closely with conservation officers to produce a design sympathetic to the historically significant home, we developed an innovative yet sensitive addition that used locally quarried granite, natural lead panels and a technologically advanced glazing system to allow a frameless, structurally glazed insertion which perfectly complements the existing house.
The new space is flooded with natural daylight and offers panoramic views of the gardens beyond.
Photograph: Collingwood Photography

Ayers Landscaping was the General Contractor for room addition, landscape, pavers and sod.
Metal work and furniture done by Vise & Co.
This is an example of a large classic conservatory in Other with limestone flooring, a standard fireplace, a stone fireplace surround and multi-coloured floors.
This is an example of a large classic conservatory in Other with limestone flooring, a standard fireplace, a stone fireplace surround and multi-coloured floors.
Conservatory with Limestone Flooring and Carpet Ideas and Designs
1
