Conservatory with Ceramic Flooring Ideas and Designs

Large gray sectional paired with marble coffee table. Gold wire chairs with a corner fireplace. The ceiling is exposed wood beams and vaults towards the rest of the home. Four pairs of french doors offer lake views on two sides of the house.
Photographer: Martin Menocal

This is an example of a large contemporary conservatory in Baltimore with ceramic flooring, a skylight and multi-coloured floors.

Picture Perfect House
Inspiration for an expansive traditional conservatory in Chicago with ceramic flooring, a standard fireplace, a stone fireplace surround, a standard ceiling and brown floors.
Inspiration for an expansive traditional conservatory in Chicago with ceramic flooring, a standard fireplace, a stone fireplace surround, a standard ceiling and brown floors.

Motion City Media
Photo of a medium sized nautical conservatory in New York with a standard ceiling, grey floors and ceramic flooring.
Photo of a medium sized nautical conservatory in New York with a standard ceiling, grey floors and ceramic flooring.

The walls of windows and the sloped ceiling provide dimension and architectural detail, maximizing the natural light and view.
The floor tile was installed in a herringbone pattern.
The painted tongue and groove wood ceiling keeps the open space light, airy, and bright in contract to the dark Tudor style of the existing. home.
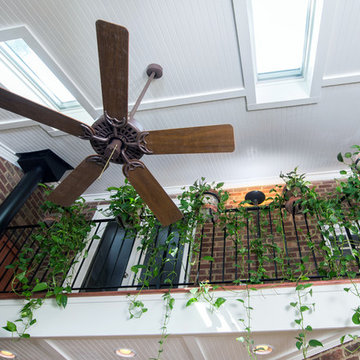
Design ideas for a medium sized classic conservatory in Atlanta with ceramic flooring, a wood burning stove and a skylight.

Craftmade
Medium sized rural conservatory in Houston with ceramic flooring, no fireplace and a skylight.
Medium sized rural conservatory in Houston with ceramic flooring, no fireplace and a skylight.
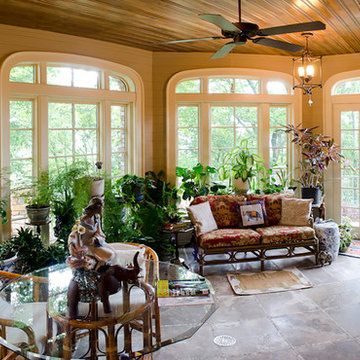
This grand Victorian residence features elaborately detailed masonry, spice elements, and timber-framed features characteristic of the late 19th century. This house is located in a community with rigid architectural standards and guidelines, and the homeowners desired a space where they could host local philanthropic events, and remain comfortable during day-to-day living. Unique spaces were built around their numerous hobbies as well, including display areas for collectibles, a sewing room, a wine cellar, and a conservatory. Marvin aluminum-clad windows and doors were used throughout the home as much for their look as their low maintenance requirements.
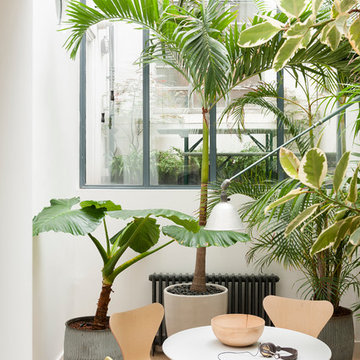
Verne Photography
Small world-inspired conservatory in London with ceramic flooring, a skylight and no fireplace.
Small world-inspired conservatory in London with ceramic flooring, a skylight and no fireplace.
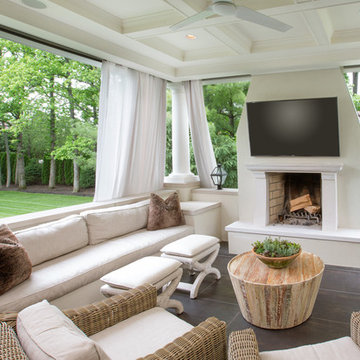
JE Evans Photography
This is an example of a medium sized industrial conservatory in Columbus with ceramic flooring and grey floors.
This is an example of a medium sized industrial conservatory in Columbus with ceramic flooring and grey floors.
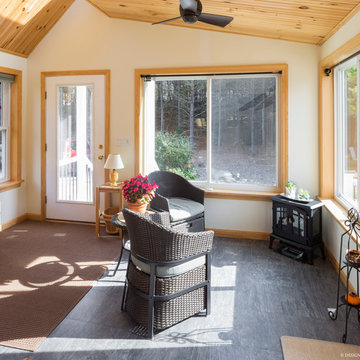
Client wanted an addition that preserves existing vaulted living room windows while provided direct lines of sight from adjacent kitchen function. Sunlight and views to the surrounding nature from specific locations within the existing dwelling were important in the sizing and placement of windows. The limited space was designed to accommodate the function of a mudroom with the feasibility of interior and exterior sunroom relaxation.
Photography by Design Imaging Studios
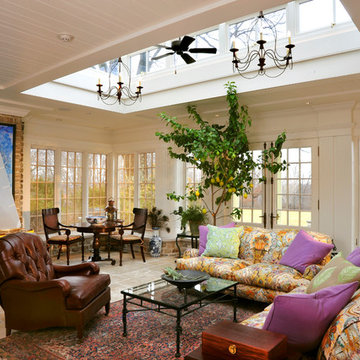
David Steinbrunner, photographer.
Large classic conservatory in Cincinnati with a skylight, ceramic flooring, no fireplace and beige floors.
Large classic conservatory in Cincinnati with a skylight, ceramic flooring, no fireplace and beige floors.
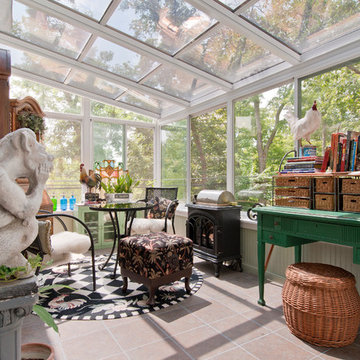
Design ideas for a medium sized classic conservatory in New York with ceramic flooring, no fireplace, beige floors and a glass ceiling.

Stefan Meyer
Medium sized contemporary conservatory in Paris with a glass ceiling, ceramic flooring, no fireplace and grey floors.
Medium sized contemporary conservatory in Paris with a glass ceiling, ceramic flooring, no fireplace and grey floors.
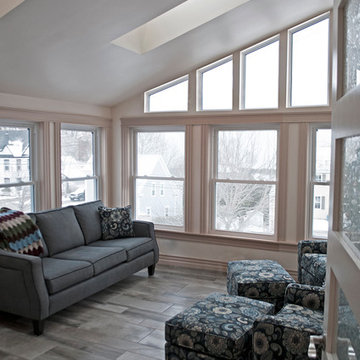
Andrew Choptiany
Inspiration for a small contemporary conservatory in Other with ceramic flooring and a skylight.
Inspiration for a small contemporary conservatory in Other with ceramic flooring and a skylight.
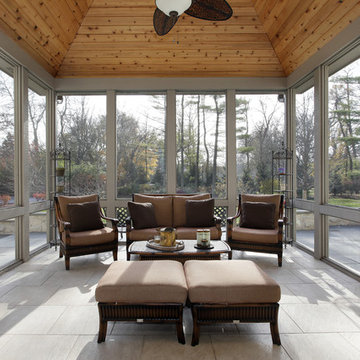
Medium sized farmhouse conservatory in Atlanta with ceramic flooring, no fireplace and a standard ceiling.
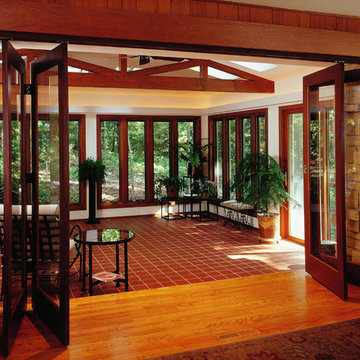
Joe DeMaio Photography
Medium sized traditional conservatory with ceramic flooring, a skylight and brown floors.
Medium sized traditional conservatory with ceramic flooring, a skylight and brown floors.
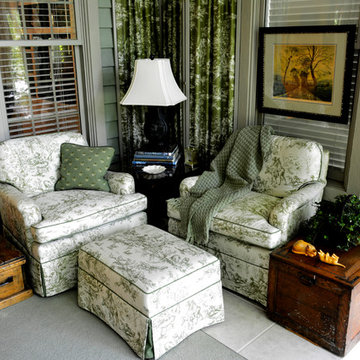
Kathryn McAdams
Photo of a medium sized traditional conservatory in Atlanta with ceramic flooring, no fireplace and a standard ceiling.
Photo of a medium sized traditional conservatory in Atlanta with ceramic flooring, no fireplace and a standard ceiling.
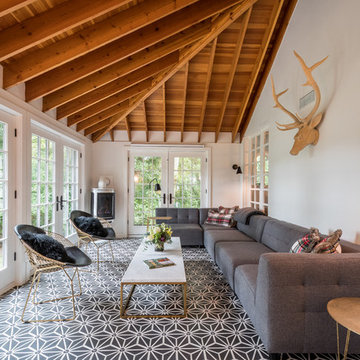
Cement tile floor in sunporch with exposed wood beam ceiling adds a ton of texture. The long gray sectional offers seating with lake views. Gold wire chairs, a gold metal table base with a marble table top both add different layers of texture. A corner modern fireplace adds warmth and ambiance. Wall mounted sconces add height and reading light at the corners of the sofa.
Photographer: Martin Menocal

The nine-pane window design together with the three-pane clerestory panels above creates height with this impressive structure. Ventilation is provided through top hung opening windows and electrically operated roof vents.
This open plan space is perfect for family living and double doors open fully onto the garden terrace which can be used for entertaining.
Vale Paint Colour - Alabaster
Size- 8.1M X 5.7M
Conservatory with Ceramic Flooring Ideas and Designs
1