Conservatory with Dark Hardwood Flooring Ideas and Designs

Set comfortably in the Northamptonshire countryside, this family home oozes character with the addition of a Westbury Orangery. Transforming the southwest aspect of the building with its two sides of joinery, the orangery has been finished externally in the shade ‘Westbury Grey’. Perfectly complementing the existing window frames and rich Grey colour from the roof tiles. Internally the doors and windows have been painted in the shade ‘Wash White’ to reflect the homeowners light and airy interior style.
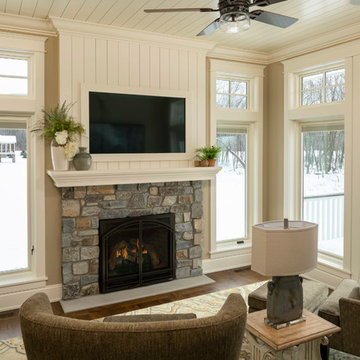
Design ideas for a traditional conservatory in Minneapolis with dark hardwood flooring and a standard fireplace.

Inspiration for a coastal conservatory in DC Metro with a standard fireplace, a stone fireplace surround, a standard ceiling, white floors, dark hardwood flooring and a chimney breast.
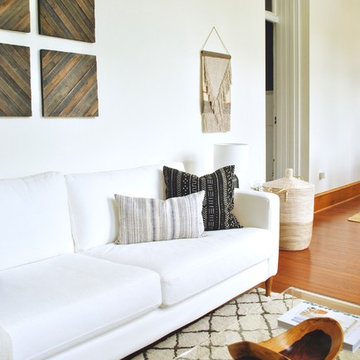
Photo by Libby Rawes
Design ideas for a small modern conservatory in Philadelphia with dark hardwood flooring, no fireplace, a standard ceiling and brown floors.
Design ideas for a small modern conservatory in Philadelphia with dark hardwood flooring, no fireplace, a standard ceiling and brown floors.
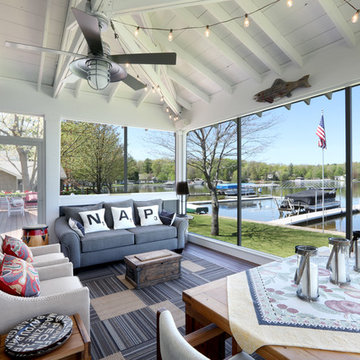
Michael Buck
This is an example of a large coastal conservatory in Grand Rapids with dark hardwood flooring and a standard ceiling.
This is an example of a large coastal conservatory in Grand Rapids with dark hardwood flooring and a standard ceiling.
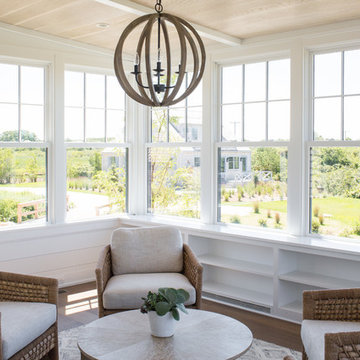
Liz Nemeth Photography
Photo of a large nautical conservatory in Boston with dark hardwood flooring.
Photo of a large nautical conservatory in Boston with dark hardwood flooring.
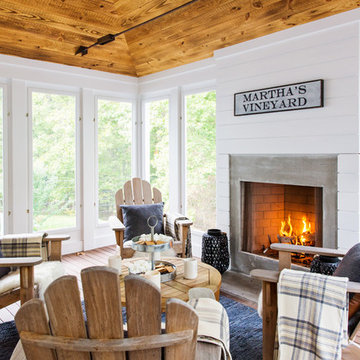
Inspiration for a nautical conservatory in Boston with dark hardwood flooring, a standard fireplace, a concrete fireplace surround and a standard ceiling.

This is a small parlor right off the entry. It has room for a small amount of seating plus a small desk for the husband right off the pocket door entry to the room. We chose a medium slate blue for all the walls, molding, trim and fireplace. It has the effect of a dramatic room as you enter, but is an incredibly warm and peaceful room. All of the furniture was from the husband's family and we refinished, recovered as needed. The husband even made the coffee table! photo: David Duncan Livingston
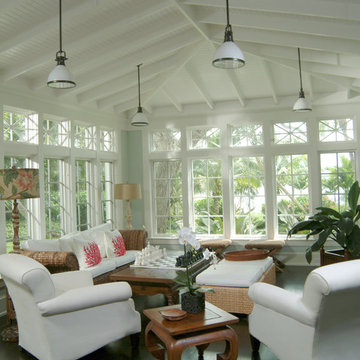
Rob Downey
Design ideas for a world-inspired conservatory in Miami with dark hardwood flooring, a standard ceiling and black floors.
Design ideas for a world-inspired conservatory in Miami with dark hardwood flooring, a standard ceiling and black floors.

An open house lot is like a blank canvas. When Mathew first visited the wooded lot where this home would ultimately be built, the landscape spoke to him clearly. Standing with the homeowner, it took Mathew only twenty minutes to produce an initial color sketch that captured his vision - a long, circular driveway and a home with many gables set at a picturesque angle that complemented the contours of the lot perfectly.
The interior was designed using a modern mix of architectural styles – a dash of craftsman combined with some colonial elements – to create a sophisticated yet truly comfortable home that would never look or feel ostentatious.
Features include a bright, open study off the entry. This office space is flanked on two sides by walls of expansive windows and provides a view out to the driveway and the woods beyond. There is also a contemporary, two-story great room with a see-through fireplace. This space is the heart of the home and provides a gracious transition, through two sets of double French doors, to a four-season porch located in the landscape of the rear yard.
This home offers the best in modern amenities and design sensibilities while still maintaining an approachable sense of warmth and ease.
Photo by Eric Roth
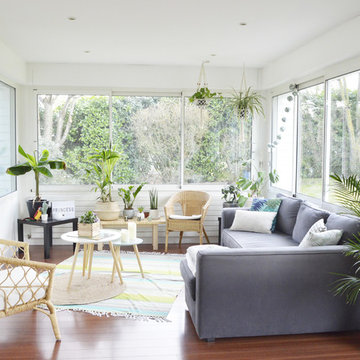
Design ideas for a medium sized coastal conservatory in Lille with dark hardwood flooring, a standard ceiling and brown floors.
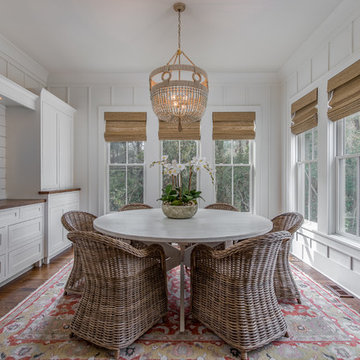
Beach style conservatory in Charleston with dark hardwood flooring and a standard ceiling.
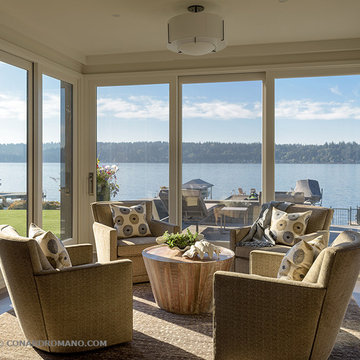
Aaron Leitz
Photo of a small contemporary conservatory in Seattle with dark hardwood flooring and a standard ceiling.
Photo of a small contemporary conservatory in Seattle with dark hardwood flooring and a standard ceiling.
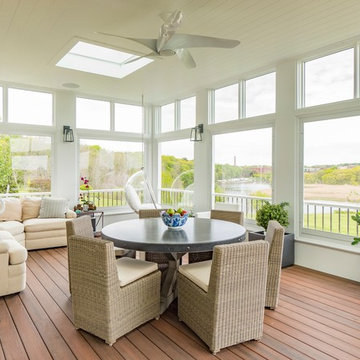
Design ideas for a traditional conservatory in Miami with dark hardwood flooring, a skylight and brown floors.
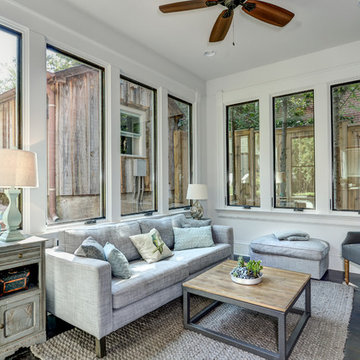
Inspiration for a classic conservatory in Atlanta with dark hardwood flooring and no fireplace.

Scott Amundson Photography
Photo of a rustic conservatory in Minneapolis with dark hardwood flooring, a standard fireplace, a stone fireplace surround and a standard ceiling.
Photo of a rustic conservatory in Minneapolis with dark hardwood flooring, a standard fireplace, a stone fireplace surround and a standard ceiling.
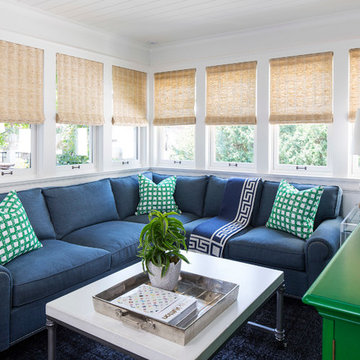
Martha O'Hara Interiors, Interior Design & Photo Styling | John Kraemer & Sons, Remodel | Troy Thies, Photography
Please Note: All “related,” “similar,” and “sponsored” products tagged or listed by Houzz are not actual products pictured. They have not been approved by Martha O’Hara Interiors nor any of the professionals credited. For information about our work, please contact design@oharainteriors.com.
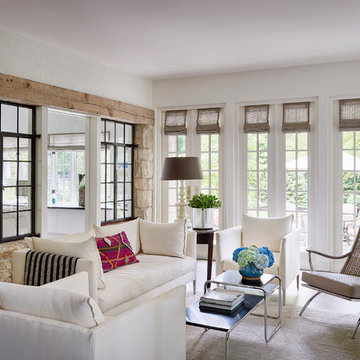
http://www.mrobinsonphoto.com/
Inspiration for a country conservatory in Chicago with dark hardwood flooring and a standard ceiling.
Inspiration for a country conservatory in Chicago with dark hardwood flooring and a standard ceiling.
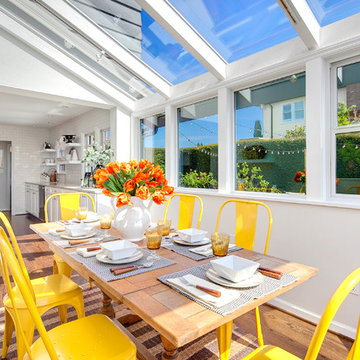
Inspiration for a medium sized nautical conservatory in Seattle with dark hardwood flooring, no fireplace and a skylight.
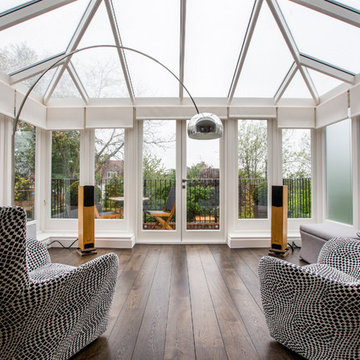
Breakfast in style in this glamorous first floor conservatory. Floor standing speakers provide superb audio quality. Blinds lower and raise at the touch of a button, and can be integrated to activate when the overhanging light is switched on.
homas Alexander
Conservatory with Dark Hardwood Flooring Ideas and Designs
1