Conservatory with Laminate Floors and a Standard Ceiling Ideas and Designs
Refine by:
Budget
Sort by:Popular Today
21 - 40 of 155 photos
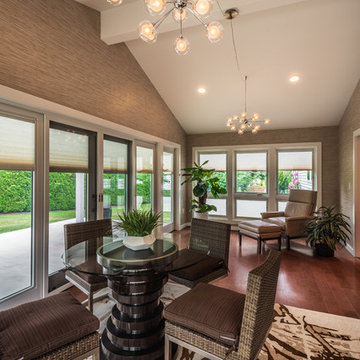
Dimitri Ganas
This is an example of a medium sized contemporary conservatory in Other with laminate floors, a standard ceiling and beige floors.
This is an example of a medium sized contemporary conservatory in Other with laminate floors, a standard ceiling and beige floors.
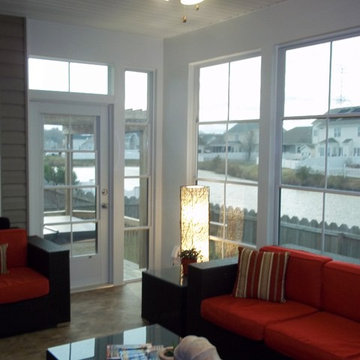
Medium sized classic conservatory in Other with laminate floors, no fireplace, a standard ceiling and brown floors.
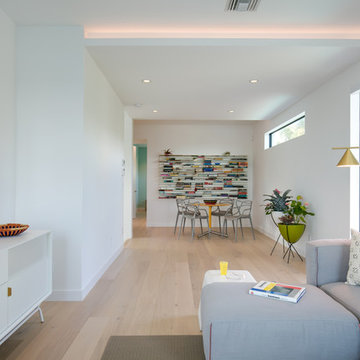
Ryan Gamma (Photography)
Murray Home (Construction)
SAWA (Interior Design)
Design ideas for a small contemporary conservatory in Tampa with laminate floors, a standard ceiling and brown floors.
Design ideas for a small contemporary conservatory in Tampa with laminate floors, a standard ceiling and brown floors.
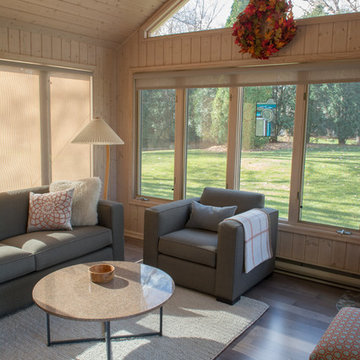
Inspiration for a medium sized midcentury conservatory in Minneapolis with laminate floors, a standard ceiling and multi-coloured floors.
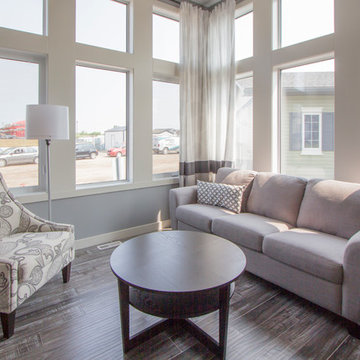
Spot On Creative
Photo of a small traditional conservatory in Other with laminate floors, a standard ceiling and grey floors.
Photo of a small traditional conservatory in Other with laminate floors, a standard ceiling and grey floors.
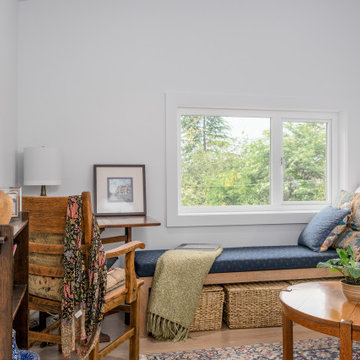
This is an example of a classic conservatory in Vancouver with laminate floors, a standard ceiling and brown floors.
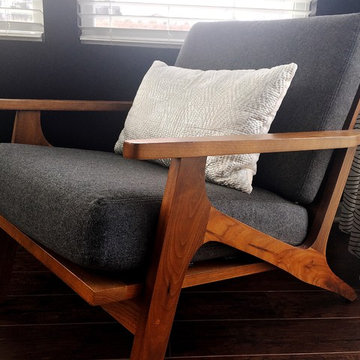
Design ideas for a medium sized modern conservatory in Cleveland with laminate floors, no fireplace, a standard ceiling and brown floors.
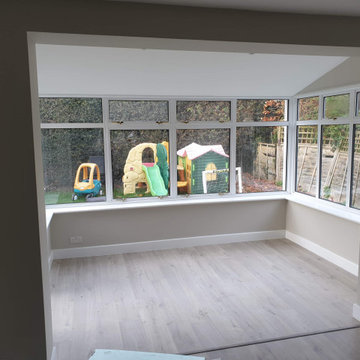
Project was covering:
• Moving Kitchen from back of the property to front of the property taking space of old living room. Now it creates open plan Kitchen / Dinig area plus extra living space created from old conservatory which after small modernisation gives extra square meters of living space
• Old kitchen will now be as a playroom, newly plastered walls, woodwork and flooring
• As Living Room turns into new kitchen, new space for it we've created by converting garage into Living Room. Garage was integrated with house on a ground floor and now it is hardly to say there was garage before...
• Part of converting garage into living room, was creating cupboard
• Also Bathroom has new shape now... Completely stripped, new layout and modern look
• Whole ground floor in the property have been replastered using lime based renders and fillers.
• Floors have been leveled using self leveling compound
• Quickstep flooring and new skirtings, architraves and windowboards
• New electrics and downlights
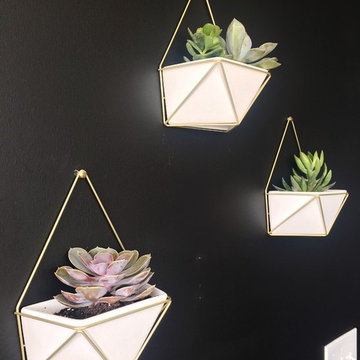
Design ideas for a medium sized modern conservatory in Cleveland with laminate floors, no fireplace, a standard ceiling and brown floors.
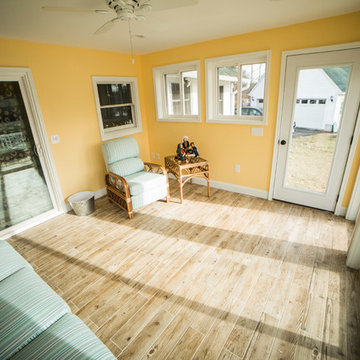
Photo of a small classic conservatory in Other with laminate floors, no fireplace, a standard ceiling and grey floors.
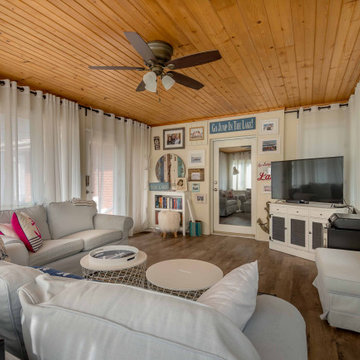
Medium sized eclectic conservatory in Chicago with laminate floors, brown floors, no fireplace, a standard ceiling and a feature wall.
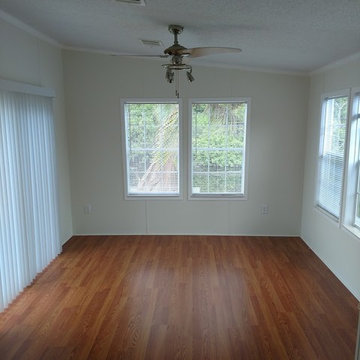
removing the carpet, and adding laminate wood flooring really brought the living spaces to a new fresh modern look.
Inspiration for a medium sized modern conservatory in Miami with laminate floors, a standard ceiling and brown floors.
Inspiration for a medium sized modern conservatory in Miami with laminate floors, a standard ceiling and brown floors.
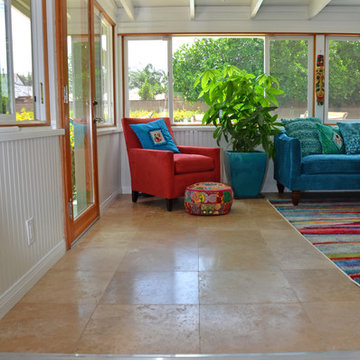
Laminate Floor Installation in Winnetka
Medium sized eclectic conservatory in Los Angeles with laminate floors, no fireplace, a standard ceiling and brown floors.
Medium sized eclectic conservatory in Los Angeles with laminate floors, no fireplace, a standard ceiling and brown floors.
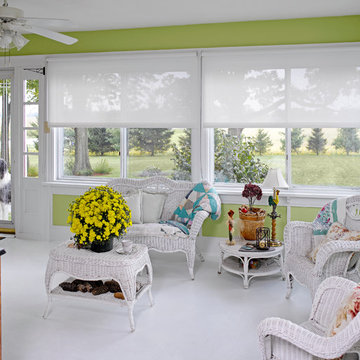
Design ideas for a medium sized eclectic conservatory in Toronto with a standard ceiling, laminate floors, no fireplace and white floors.
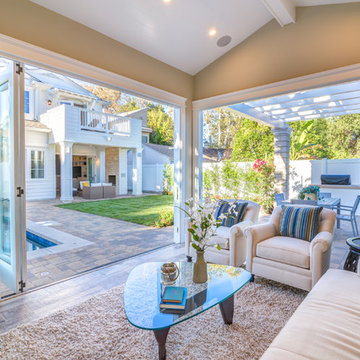
Sunroom of the New house construction in Studio City which included the installation of folding glass doors, sunroom ceiling, sunroom wall painting, sunroom floors and sunroom furniture.
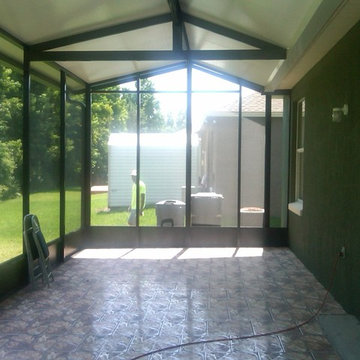
Large two story pool enclosure. Built for customer while he was winning the 2014 Super Bowl XLVIII
Large contemporary conservatory in Orlando with laminate floors, no fireplace and a standard ceiling.
Large contemporary conservatory in Orlando with laminate floors, no fireplace and a standard ceiling.
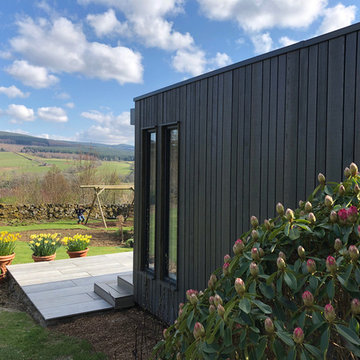
This incredible Garden Room in the Perthshire hills was designed to allow guests to stay in the Room at the bottom of the extensive garden and enjoy the magnificent views.
The room is 4.2m deep x 5.2m wide and features a separate shower room, basin and wc and storage cupboard. The windows are stunning aluminium bi-fold doors to allow maximum light and in the warmer days, the doors open right back to take in the surrounding countryside.
The room was clad in Russwood SILA A/B® Siberian Larch cladding, factory coated in Mid Grey SiOO:X to provide a uniformed weathered finish. The lighting by night was designed to project both up and down the structure on the two sides visible by the house, creating a dramatic image at the bottom of the garden.
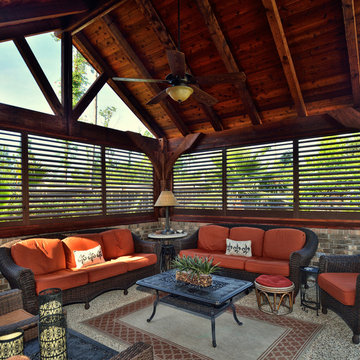
This is an example of a medium sized rustic conservatory in Orange County with laminate floors, no fireplace, a standard ceiling and multi-coloured floors.
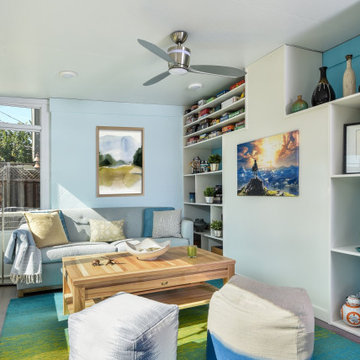
The mission: turn an unused back patio into a space where mom and dad and kids can all play and enjoy being together. Dad is an avid video gamer, mom and dad love to play board games with friends and family, and the kids love to draw and play.
After the patio received a new enclosure and ceiling with recessed LED lights, my solution was to divide this long space into two zones, one for adults and one for kids, but unified with a sky blue and soothing green color palette and coordinating rugs.
To the right we have a comfortable sofa with poufs gathered around a specialty cocktail table that turns into a gaming table featuring a recessed well which corrals boards, game pieces, and dice (and a handy grooved lip for propping up game cards), and also has a hidden pop-up monitor that connects to game consoles or streams films/television.
I designed a shelving system to wrap around the back of a brick fireplace that includes narrow upper shelving to store board games, and plenty of other spots for fun things like working robotic models of R2D2 and BB8!
Over in the kids’ zone, a handy storage system with blue doors, a modular play table in a dark blue grey, and a sweet little tee pee lined with fur throws for playing, hiding, or napping gives this half of the room an organized way for kids to express themselves. Magnetic art holders on the wall display an ever-changing gallery of finger paintings and school crafts.
This back patio is now a fun room sunroom where the whole family can play!
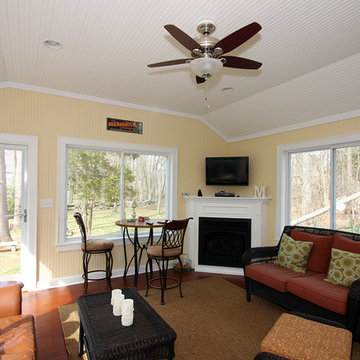
Four-Season Room / Sunroom
Design ideas for a medium sized traditional conservatory in New York with laminate floors, a corner fireplace and a standard ceiling.
Design ideas for a medium sized traditional conservatory in New York with laminate floors, a corner fireplace and a standard ceiling.
Conservatory with Laminate Floors and a Standard Ceiling Ideas and Designs
2