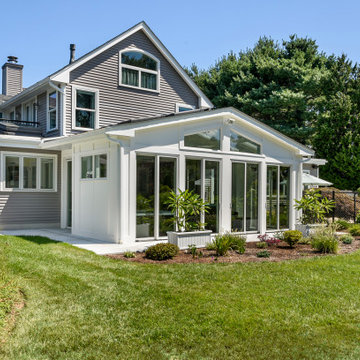Conservatory with Laminate Floors and Concrete Flooring Ideas and Designs
Refine by:
Budget
Sort by:Popular Today
1 - 20 of 1,288 photos
Item 1 of 3
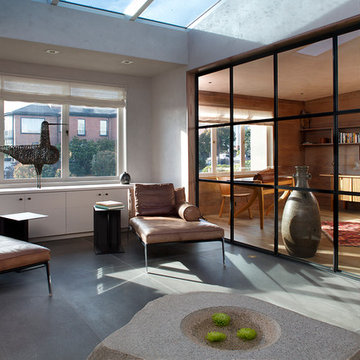
This is an example of a contemporary conservatory in San Francisco with concrete flooring and grey floors.

Photo of a small contemporary conservatory in Minneapolis with laminate floors, a ribbon fireplace, a tiled fireplace surround, a standard ceiling and grey floors.

Sitting in one of Capital Hill’s beautiful neighborhoods, the exterior of this residence portrays a
bungalow style home as from the Arts and Craft era. By adding a large dormer to east side of the house,
the street appeal was maintained which allowed for a large master suite to be added to the second
floor. As a result, the two guest bedrooms and bathroom were relocated to give to master suite the
space it needs. Although much renovation was done to the Federalist interior, the original charm was
kept by continuing the formal molding and other architectural details throughout the house. In addition
to opening up the stair to the entry and floor above, the sense of gained space was furthered by opening
up the kitchen to the dining room and remodeling the space to provide updated finishes and appliances
as well as custom cabinetry and a hutch. The main level also features an added powder room with a
beautiful black walnut vanity.
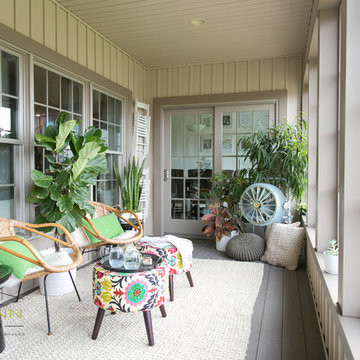
12Stones Photography
This is an example of a small coastal conservatory in Cleveland with laminate floors.
This is an example of a small coastal conservatory in Cleveland with laminate floors.

Medium sized nautical conservatory in Boston with concrete flooring, a standard fireplace, a stone fireplace surround and a standard ceiling.

© Christel Mauve Photographe pour Chapisol
Design ideas for a large mediterranean conservatory in Lyon with concrete flooring, no fireplace and a standard ceiling.
Design ideas for a large mediterranean conservatory in Lyon with concrete flooring, no fireplace and a standard ceiling.
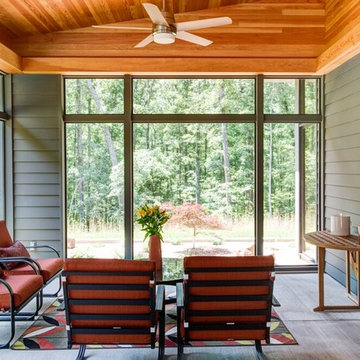
This is an example of a medium sized contemporary conservatory in Other with concrete flooring, no fireplace, a standard ceiling and grey floors.
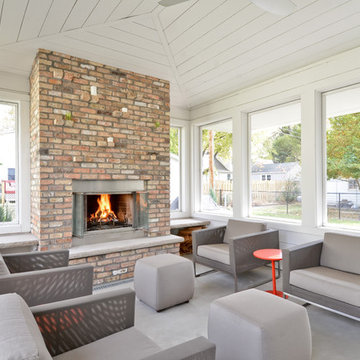
Design ideas for a farmhouse conservatory in Minneapolis with concrete flooring, a brick fireplace surround, a standard ceiling and grey floors.

Inspiration for an expansive contemporary conservatory in Miami with concrete flooring, no fireplace, a standard ceiling and white floors.

Photo of a large modern conservatory in Austin with concrete flooring, a hanging fireplace, a metal fireplace surround, a standard ceiling and grey floors.
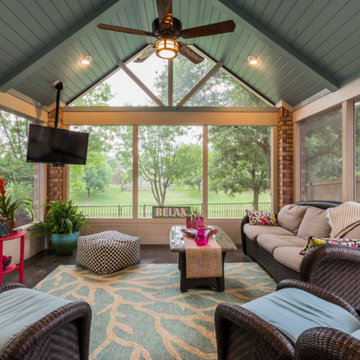
Beautiful sunroom with 3 walls with access to the sunlight, stained concrete floors, shiplap, exposed brick, flat screen TV and gorgeous ceiling!
Photo of a medium sized traditional conservatory in Dallas with concrete flooring, no fireplace and a standard ceiling.
Photo of a medium sized traditional conservatory in Dallas with concrete flooring, no fireplace and a standard ceiling.
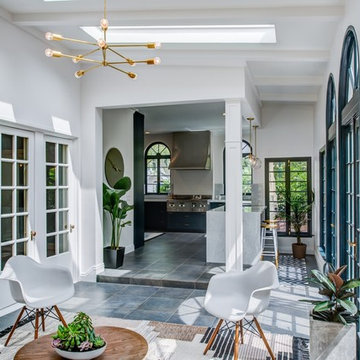
Treve Johnson Photography
This is an example of a medium sized classic conservatory in San Francisco with concrete flooring, no fireplace, a skylight and grey floors.
This is an example of a medium sized classic conservatory in San Francisco with concrete flooring, no fireplace, a skylight and grey floors.
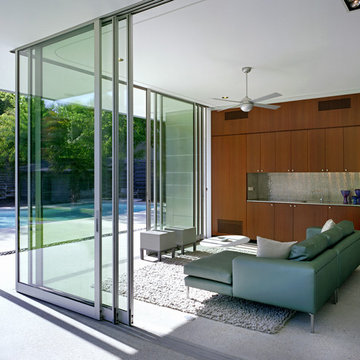
Photo Credit: Thomas McConnell
Medium sized modern conservatory in Austin with concrete flooring, no fireplace and a standard ceiling.
Medium sized modern conservatory in Austin with concrete flooring, no fireplace and a standard ceiling.
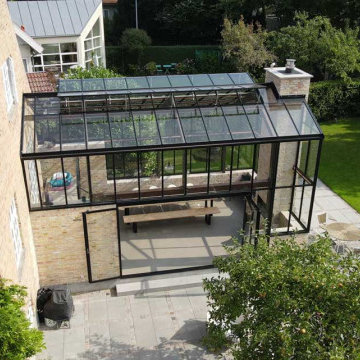
This is an example of a large modern conservatory in Copenhagen with concrete flooring, a wood burning stove, a brick fireplace surround, a glass ceiling and grey floors.

This 2,500 square-foot home, combines the an industrial-meets-contemporary gives its owners the perfect place to enjoy their rustic 30- acre property. Its multi-level rectangular shape is covered with corrugated red, black, and gray metal, which is low-maintenance and adds to the industrial feel.
Encased in the metal exterior, are three bedrooms, two bathrooms, a state-of-the-art kitchen, and an aging-in-place suite that is made for the in-laws. This home also boasts two garage doors that open up to a sunroom that brings our clients close nature in the comfort of their own home.
The flooring is polished concrete and the fireplaces are metal. Still, a warm aesthetic abounds with mixed textures of hand-scraped woodwork and quartz and spectacular granite counters. Clean, straight lines, rows of windows, soaring ceilings, and sleek design elements form a one-of-a-kind, 2,500 square-foot home
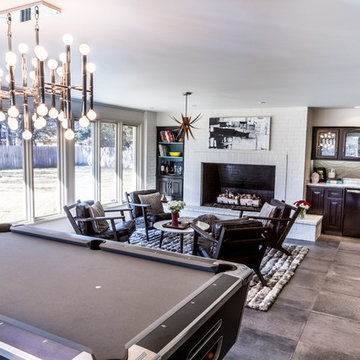
Deborah Walker
Photo of a large contemporary conservatory in Wichita with concrete flooring, a standard fireplace, a brick fireplace surround, a standard ceiling and grey floors.
Photo of a large contemporary conservatory in Wichita with concrete flooring, a standard fireplace, a brick fireplace surround, a standard ceiling and grey floors.
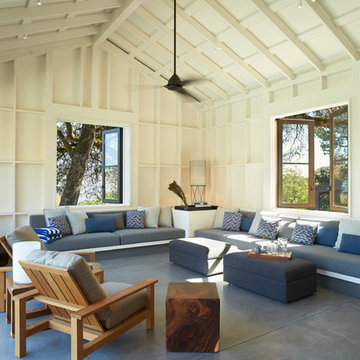
This is an example of a large farmhouse conservatory in San Francisco with concrete flooring and a standard ceiling.

This is an example of a small contemporary conservatory in Philadelphia with laminate floors, a standard ceiling and grey floors.
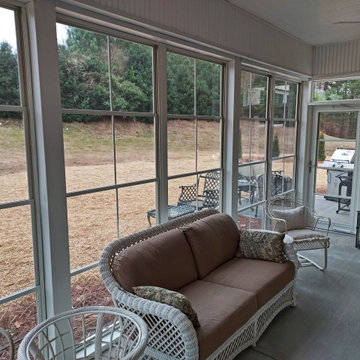
This 3-season room in High Point North Carolina features floor-to-ceiling screened openings with convertible vinyl windows. The room was custom-built atop a concrete patio floor with a roof extension that seamlessly blends with the existing roofline. The backyard also features an open-air patio, perfect for grilling and additional seating.
Conservatory with Laminate Floors and Concrete Flooring Ideas and Designs
1
