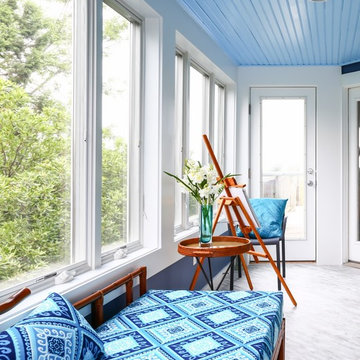Conservatory with Laminate Floors and Limestone Flooring Ideas and Designs
Refine by:
Budget
Sort by:Popular Today
121 - 140 of 642 photos
Item 1 of 3
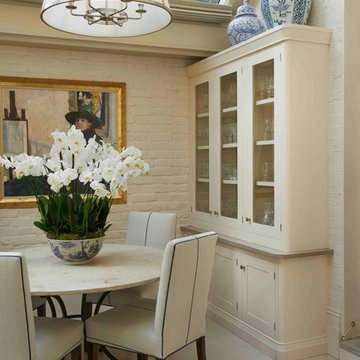
A gorgeous light, and stylish Brompton kitchen by McCarron & Co. This kitchen makes the most of the natural light by using an elegant cream colour by Paint & Paper library on the cabinets paired with a classic Caesarstone countertop & splashback in 'Shitake'.
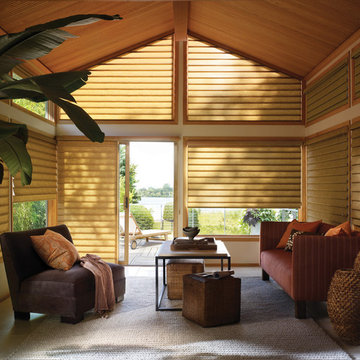
Medium sized world-inspired conservatory in New York with limestone flooring, no fireplace and a standard ceiling.
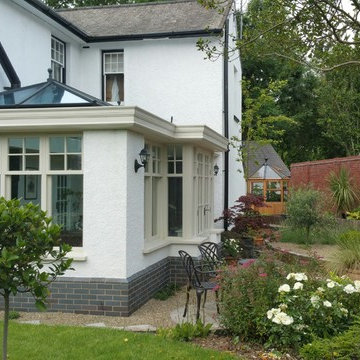
This beautiful traditionally designed orangery features bespoke hardwood timber windows and French Doors.
The anthracite grey aluminium lantern provides an attractive contrast against the hand painted frames. The bespoke timber cornice provides an elegant finish to this stunning Vale Orangery.
Internally we completed a knock through from the kitchen and replaced windows with internal doors to create a cosy snug area. A log burning stove completes the look of this impressive interior.
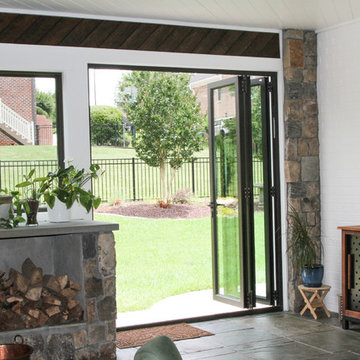
Ayers Landscaping was the General Contractor for room addition, landscape, pavers and sod.
Metal work and furniture done by Vise & Co.
Design ideas for a large classic conservatory in Other with limestone flooring, a standard fireplace, a stone fireplace surround and multi-coloured floors.
Design ideas for a large classic conservatory in Other with limestone flooring, a standard fireplace, a stone fireplace surround and multi-coloured floors.
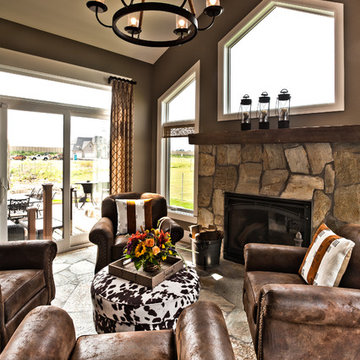
Cozy hearth room off the dinette features a stone fireplace and flooring.
Inspiration for a medium sized rustic conservatory in Chicago with a standard fireplace, a stone fireplace surround, a standard ceiling, limestone flooring and brown floors.
Inspiration for a medium sized rustic conservatory in Chicago with a standard fireplace, a stone fireplace surround, a standard ceiling, limestone flooring and brown floors.
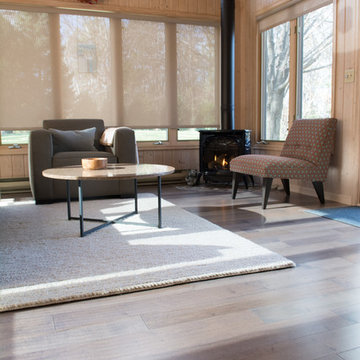
Inspiration for a medium sized rustic conservatory in Minneapolis with laminate floors, a metal fireplace surround, a standard ceiling, multi-coloured floors and a wood burning stove.
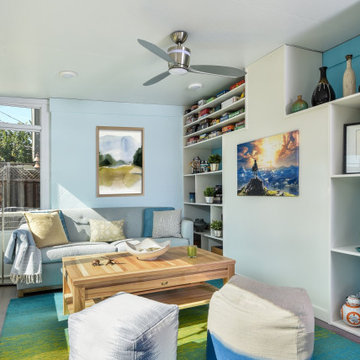
The mission: turn an unused back patio into a space where mom and dad and kids can all play and enjoy being together. Dad is an avid video gamer, mom and dad love to play board games with friends and family, and the kids love to draw and play.
After the patio received a new enclosure and ceiling with recessed LED lights, my solution was to divide this long space into two zones, one for adults and one for kids, but unified with a sky blue and soothing green color palette and coordinating rugs.
To the right we have a comfortable sofa with poufs gathered around a specialty cocktail table that turns into a gaming table featuring a recessed well which corrals boards, game pieces, and dice (and a handy grooved lip for propping up game cards), and also has a hidden pop-up monitor that connects to game consoles or streams films/television.
I designed a shelving system to wrap around the back of a brick fireplace that includes narrow upper shelving to store board games, and plenty of other spots for fun things like working robotic models of R2D2 and BB8!
Over in the kids’ zone, a handy storage system with blue doors, a modular play table in a dark blue grey, and a sweet little tee pee lined with fur throws for playing, hiding, or napping gives this half of the room an organized way for kids to express themselves. Magnetic art holders on the wall display an ever-changing gallery of finger paintings and school crafts.
This back patio is now a fun room sunroom where the whole family can play!
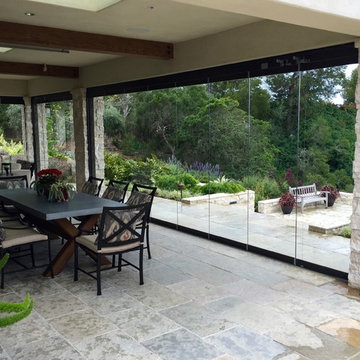
Indoor-outdoor convertible contemporary modern dining area. Stone and tile work. Stone wall masonry and custom glass vertical doors opening to backyard entertainment space
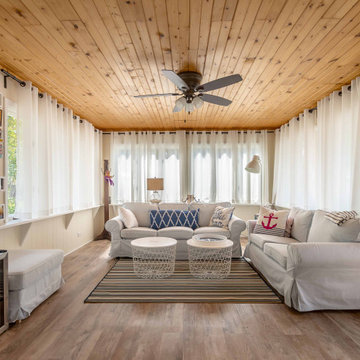
Design ideas for a medium sized eclectic conservatory in Chicago with laminate floors, brown floors, no fireplace, a standard ceiling and feature lighting.
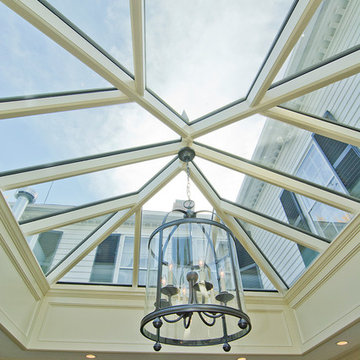
This is an example of a small victorian conservatory in Boston with limestone flooring, a wood burning stove and a glass ceiling.
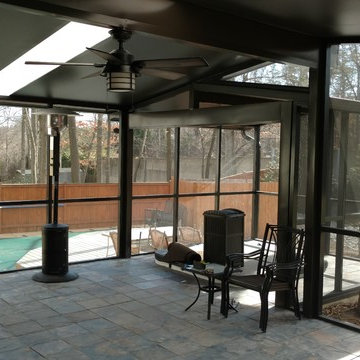
cathedral style, all glass walls, solid roof with sky lighting ,ceiling fan, black aluminum frame
Large conservatory in DC Metro with limestone flooring, multi-coloured floors, a corner fireplace, a metal fireplace surround and a skylight.
Large conservatory in DC Metro with limestone flooring, multi-coloured floors, a corner fireplace, a metal fireplace surround and a skylight.
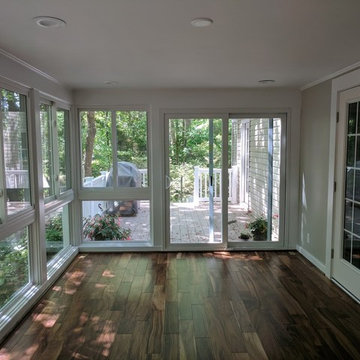
Keith Elchin/Elchin Inc
former screened porch converted to heated and cooled living space with vinyl sliding windows, engineered wood flooring and new composite deck and railings
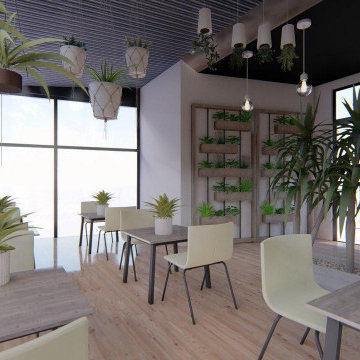
Il s'agit d'une conception 3D pour une terrasse de restaurant située à Boulogne.
Enjoy ! :)
Inspiration for a medium sized world-inspired conservatory in Paris with laminate floors, no fireplace, a standard ceiling and brown floors.
Inspiration for a medium sized world-inspired conservatory in Paris with laminate floors, no fireplace, a standard ceiling and brown floors.
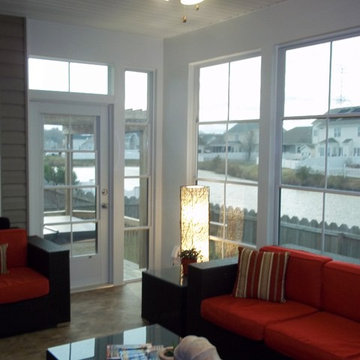
Medium sized classic conservatory in Other with laminate floors, no fireplace, a standard ceiling and brown floors.
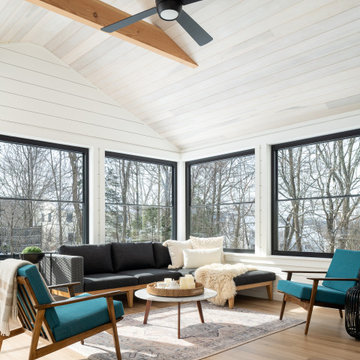
A lovely three season porch extends off the kitchen, giving the family an area to play and lounge, while enjoying the view. We added a white washed poplar v-groove ceiling and shiplap walls for a cozy feel.
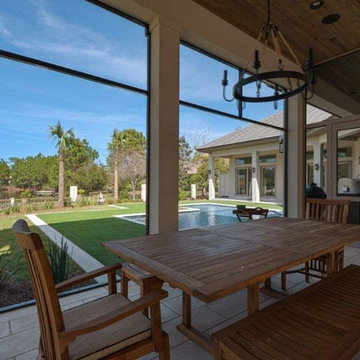
This is an example of an expansive farmhouse conservatory in Miami with limestone flooring, a standard fireplace, a brick fireplace surround, a standard ceiling and beige floors.
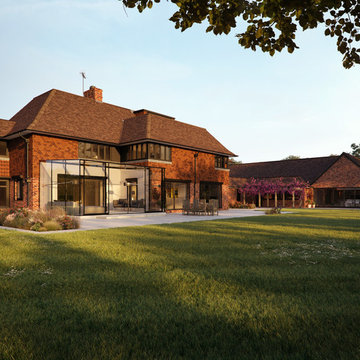
Working closely with the client and Architect this modern glass extension creates a dramatic statement.
The brief was to create a space that connected with the garden after a long tour he could relax and enjoy his garden
Structural glass beams connect the glass with 10mm joints so producing a double height seamless glass structure with no need for a frame.
Glasspace infiniti fineline sliders allow the front to open up onto the patio.
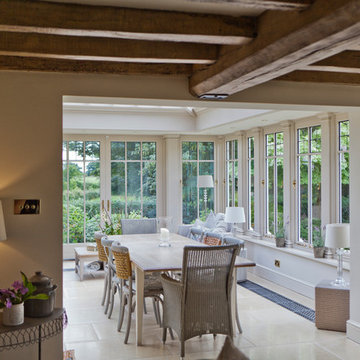
The success of a glazed building is in how much it will be used, how much it is enjoyed, and most importantly, how long it will last.
To assist the long life of our buildings, and combined with our unique roof system, many of our conservatories and orangeries are designed with decorative metal pilasters, incorporated into the framework for their structural stability.
This orangery also benefited from our trench heating system with cast iron floor grilles which are both an effective and attractive method of heating.
The dog tooth dentil moulding and spire finials are more examples of decorative elements that really enhance this traditional orangery. Two pairs of double doors open the room on to the garden.
Vale Paint Colour- Mothwing
Size- 6.3M X 4.7M
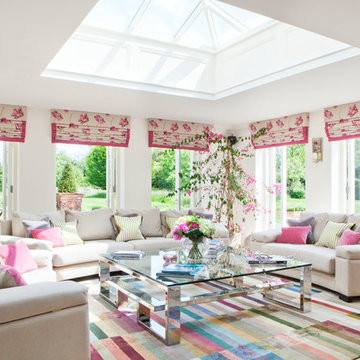
A colourful Orangery leads beautifully in to my client's garden. Gorgeous Manuel Canovas fabrics for the blinds, with a jazzy Rug Company rug.
Photo of a large contemporary conservatory in Oxfordshire with limestone flooring, a skylight and grey floors.
Photo of a large contemporary conservatory in Oxfordshire with limestone flooring, a skylight and grey floors.
Conservatory with Laminate Floors and Limestone Flooring Ideas and Designs
7
