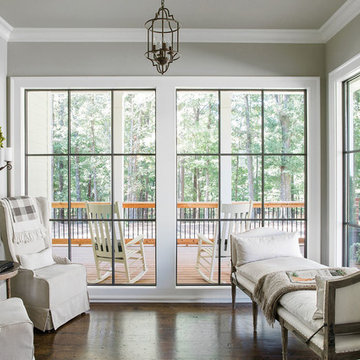Conservatory with Laminate Floors and Limestone Flooring Ideas and Designs
Refine by:
Budget
Sort by:Popular Today
61 - 80 of 642 photos
Item 1 of 3
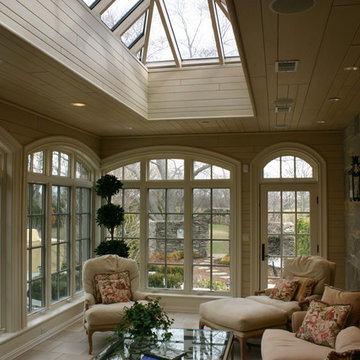
Interior Sunroom
Inspiration for a medium sized traditional conservatory in Chicago with limestone flooring, no fireplace, a skylight and beige floors.
Inspiration for a medium sized traditional conservatory in Chicago with limestone flooring, no fireplace, a skylight and beige floors.
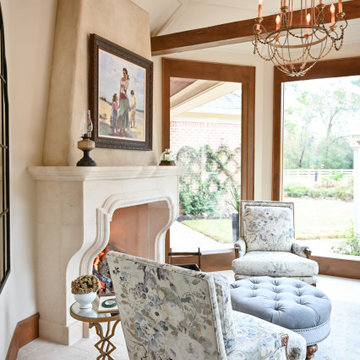
Neighboring the kitchen, is the Sunroom. This quaint space fully embodies a cottage off the French Countryside. It was renovated from a study into a cozy sitting room.
Designed with large wall-length windows, a custom stone fireplace, and accents of purples, florals, and lush velvets. Exposed wooden beams and an antiqued chandelier perfectly blend the romantic yet rustic details found in French Country design.
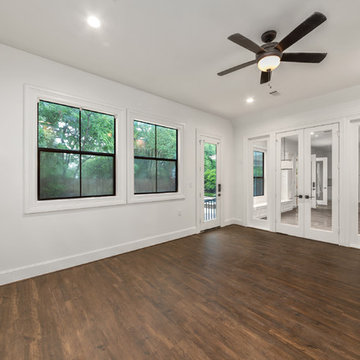
Photo of a large traditional conservatory in Houston with laminate floors, brown floors, no fireplace and a standard ceiling.
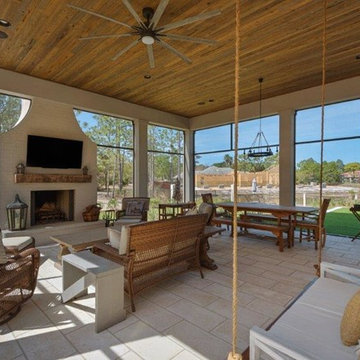
Expansive rural conservatory in Miami with limestone flooring, a standard fireplace, a brick fireplace surround, a standard ceiling and beige floors.
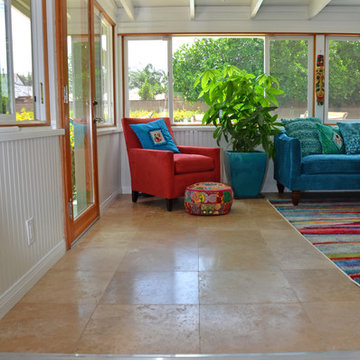
Laminate Floor Installation in Winnetka
Medium sized eclectic conservatory in Los Angeles with laminate floors, no fireplace, a standard ceiling and brown floors.
Medium sized eclectic conservatory in Los Angeles with laminate floors, no fireplace, a standard ceiling and brown floors.
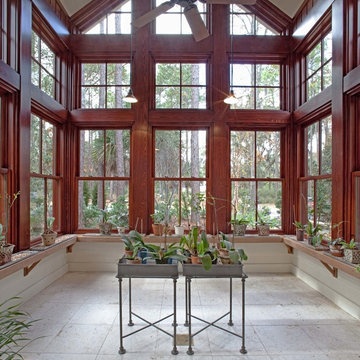
Orchid Sunroom
John McManus Photography
Design ideas for a medium sized classic conservatory in Atlanta with limestone flooring, no fireplace and a standard ceiling.
Design ideas for a medium sized classic conservatory in Atlanta with limestone flooring, no fireplace and a standard ceiling.
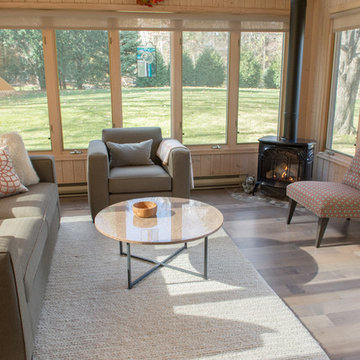
This is an example of a medium sized midcentury conservatory in Minneapolis with laminate floors, a corner fireplace, a metal fireplace surround, a standard ceiling and multi-coloured floors.

This downtown Shrewsbury, MA project was a collaborative effort between our talented design team and the discerning eye of the homeowner. Our goal was to carefully plan and construct an orangery-style addition in a very difficult location without significantly altering the architectural flow of the existing colonial home.
The traditional style of an English orangery is characterized by large windows built into the construction as well as a hip style skylight centered within the space (adding a masterful touch of class). In keeping with this theme, we were able to incorporate Anderson architectural French doors and a spectacular skylight so as to allow an optimum amount of light into the structure.
Engineered and constructed using solid dimensional lumber and insulated in compliance with (and exceeding) international residential building code requirements, this bespoke orangery blends the beauty of old world design with the substantial benefits of contemporary construction practices.
Bringing together the very best characteristics of a Sunspace Design project, the orangery featured here provides the warmth of a traditional English AGA stove, the rustic feel of a bluestone floor, and the elegance of custom exterior and interior decorative finishes. We invite you to add a modern English orangery to your own home so that you can enjoy a lovely dining space with your family, or simply an extra area to sit back and relax within.
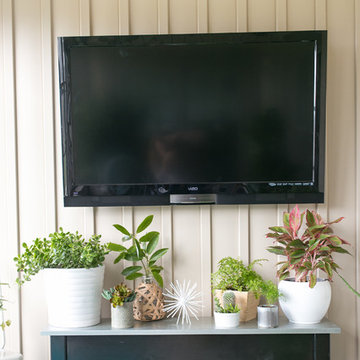
12Stones Photography
Inspiration for a small coastal conservatory in Cleveland with laminate floors.
Inspiration for a small coastal conservatory in Cleveland with laminate floors.

This blue and white sunroom, adjacent to a dining area, occupies a large enclosed porch. The home was newly constructed to feel like it had stood for centuries. The dining porch, which is fully enclosed was built to look like a once open porch area, complete with clapboard walls to mimic the exterior.
We filled the space with French and Swedish antiques, like the daybed which serves as a sofa, and the marble topped table with brass gallery. The natural patina of the pieces was duplicated in the light fixtures with blue verdigris and brass detail, custom designed by Alexandra Rae, Los Angeles, fabricated by Charles Edwardes, London. Motorized grass shades, sisal rugs and limstone floors keep the space fresh and casual despite the pedigree of the pieces. All fabrics are by Schumacher.
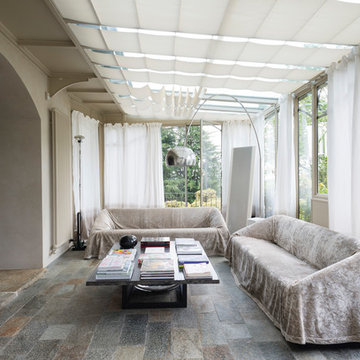
Orangerie: L'Officina dei Giardini - Photo: Maria Bruni
This is an example of a large contemporary conservatory in Turin with limestone flooring, a glass ceiling and grey floors.
This is an example of a large contemporary conservatory in Turin with limestone flooring, a glass ceiling and grey floors.
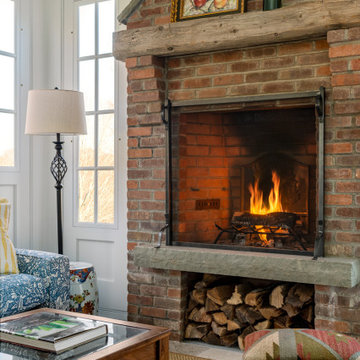
3 Season Room with fireplace and great views
Design ideas for a classic conservatory in New York with limestone flooring, a standard fireplace, a brick fireplace surround, a standard ceiling and grey floors.
Design ideas for a classic conservatory in New York with limestone flooring, a standard fireplace, a brick fireplace surround, a standard ceiling and grey floors.
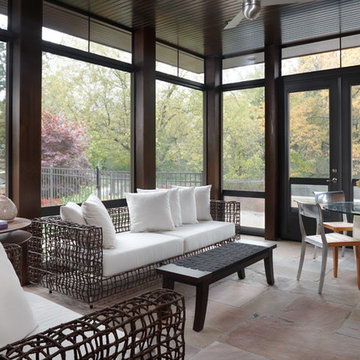
This is an example of a modern conservatory in Detroit with limestone flooring, no fireplace and a standard ceiling.
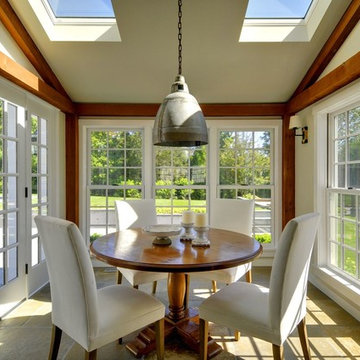
Yankee Barn Homes post and beam kitchen breakfast room with shed roof. Multiple windows, skylights, rustic stone floor and industrial light fixture.
This is an example of a medium sized traditional conservatory in New York with limestone flooring, no fireplace and a skylight.
This is an example of a medium sized traditional conservatory in New York with limestone flooring, no fireplace and a skylight.

Published in the NORTHSHORE HOME MAGAZINE Fall 2015 issue, this home was dubbed 'Manchester Marvel'.
Before its renovation, the home consisted of a street front cottage built in the 1820’s, with a wing added onto the back at a later point. The home owners required a family friendly space to accommodate a large extended family, but they also wished to retain the original character of the home.
The design solution was to turn the rectangular footprint into an L shape. The kitchen and the formal entertaining rooms run along the vertical wing of the home. Within the central hub of the home is a large family room that opens to the kitchen and the back of the patio. Located in the horizontal plane are the solarium, mudroom and garage.
Client Quote
"He (John Olson of OLSON LEWIS + Architects) did an amazing job. He asked us about our goals and actually walked through our former house with us to see what we did and did not like about it. He also worked really hard to give us the same level of detail we had in our last home."
“Manchester Marvel” clients.
Photo Credits:
Eric Roth
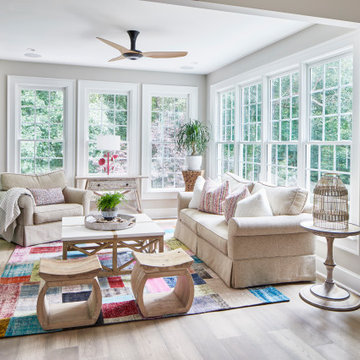
Windows were added on the side of the house to make this a light-filled space. It has sliding doors that go out to the beautiful porch.
Photo of a medium sized classic conservatory in Atlanta with laminate floors and beige floors.
Photo of a medium sized classic conservatory in Atlanta with laminate floors and beige floors.
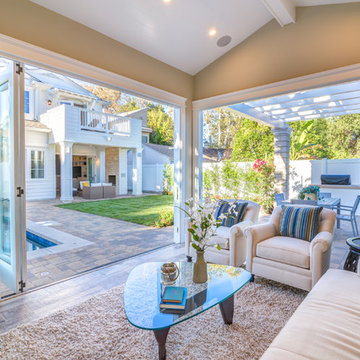
Sunroom of the New house construction in Studio City which included the installation of folding glass doors, sunroom ceiling, sunroom wall painting, sunroom floors and sunroom furniture.
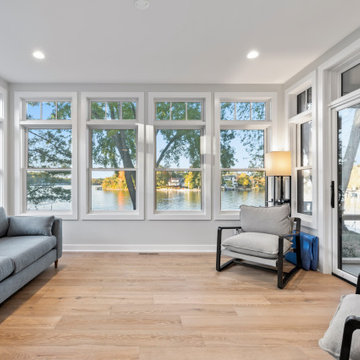
Design ideas for a medium sized traditional conservatory in Milwaukee with laminate floors.
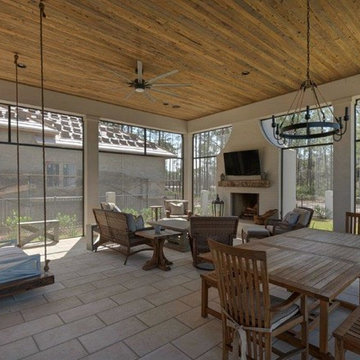
Expansive farmhouse conservatory in Miami with limestone flooring, a standard fireplace, a standard ceiling, beige floors and a brick fireplace surround.
Conservatory with Laminate Floors and Limestone Flooring Ideas and Designs
4
