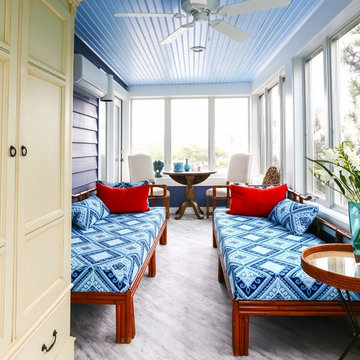Conservatory with Laminate Floors and Marble Flooring Ideas and Designs
Refine by:
Budget
Sort by:Popular Today
1 - 20 of 560 photos
Item 1 of 3
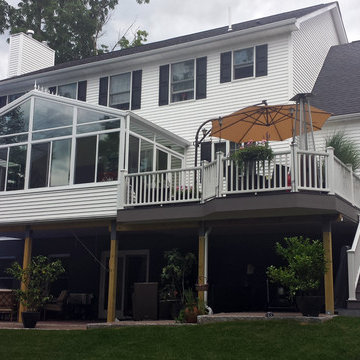
Medium sized conservatory in New York with laminate floors, no fireplace, a glass ceiling and brown floors.
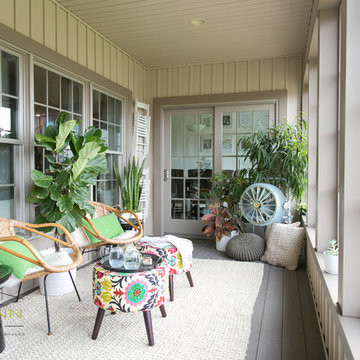
12Stones Photography
This is an example of a small coastal conservatory in Cleveland with laminate floors.
This is an example of a small coastal conservatory in Cleveland with laminate floors.

Sunroom in East Cobb Modern Home.
Interior design credit: Design & Curations
Photo by Elizabeth Lauren Granger Photography
Inspiration for a medium sized traditional conservatory in Atlanta with marble flooring, a standard ceiling and white floors.
Inspiration for a medium sized traditional conservatory in Atlanta with marble flooring, a standard ceiling and white floors.
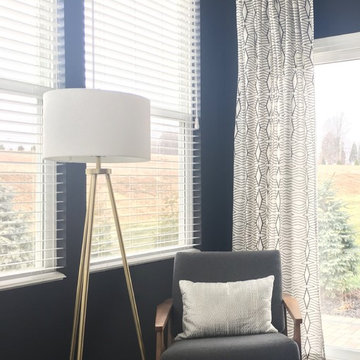
This is an example of a medium sized modern conservatory in Cleveland with laminate floors, no fireplace, a standard ceiling and brown floors.
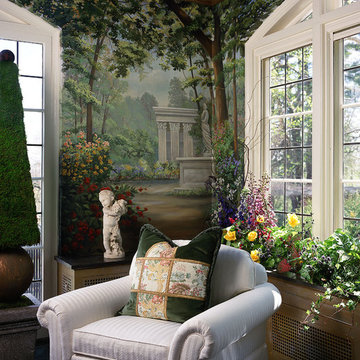
Sun and Garden Room Aurbach Mansion Showhouse:
This room was restored for a showhouse. We had hand painted murals done for the walls by Bill Riley. They depict walking on paths in a wondrous sculpture garden with flowers lining your every step. The molding was added at the top to make the room feel more intimate, then painted champagne metallic and Ralph Lauren midnight blue above that. The floors are verde marble. The ottoman is Mackenzie Childs. Antique pillows from The Martin Group.
Photography: Robert Benson Photography, Hartford, Ct.

Four seasons sunroom overlooking the outdoor patio.
Medium sized contemporary conservatory in Kansas City with laminate floors, a corner fireplace, a stone fireplace surround and grey floors.
Medium sized contemporary conservatory in Kansas City with laminate floors, a corner fireplace, a stone fireplace surround and grey floors.

Medium sized classic conservatory in Philadelphia with marble flooring, a standard ceiling and multi-coloured floors.
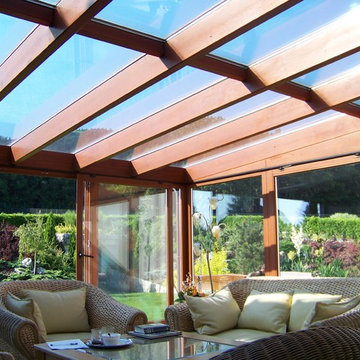
Gracja
Inspiration for a large traditional conservatory in Dresden with marble flooring and a standard fireplace.
Inspiration for a large traditional conservatory in Dresden with marble flooring and a standard fireplace.
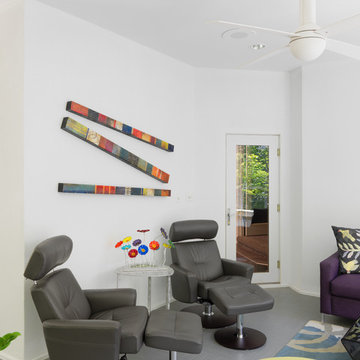
This is an example of a medium sized eclectic conservatory in Other with laminate floors, no fireplace, a standard ceiling and grey floors.

Design ideas for a large traditional conservatory in Bridgeport with laminate floors, no fireplace, a standard ceiling and blue floors.
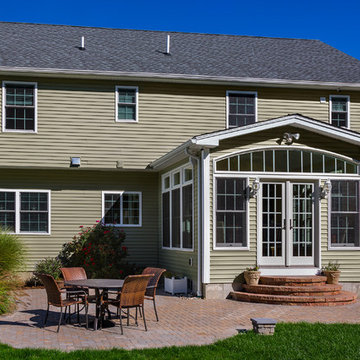
Design ideas for a medium sized classic conservatory in New York with marble flooring, no fireplace, a standard ceiling and brown floors.

Located in the charming town of Vernon, Connecticut, we worked in close collaboration with local construction pros to produce this lovely Victorian gable conservatory. The Victorian gable conservatory style, characterized by its steeply pitched roof and intricate detailing, is well-suited to picturesque New England, offering homeowners a fusion of classical architecture and contemporary allure. This glass space represents the embrace of tradition and modern amenities alike.
The mahogany conservatory roof frame forms the cornerstone of this project. With the rafters prepared in the Sunspace wood shop, the glass roof system also includes a sturdy structural ridge beam and is outfitted with insulated Solarban 70 low-e glass. The result is both durable and refined. A patented glazing system and gleaming copper cladding complete the product.
Sunspace Design played a pivotal role in the conservatory’s creation, beginning with the provision of shop drawings detailing the roof system design. Once crafted, necessary components were transported to the job site for field installation. Working with Custom Construction Plus LLC, who oversaw the conventional wall construction, and CT Home Designs, the architectural lead, our team ensured a seamless transition between the conservatory roof and the home's architecture. We craft spaces that elevate everyday living, and we love how this one came out.
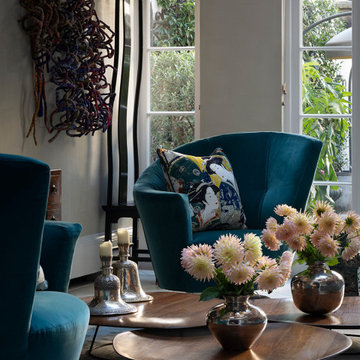
Photo of a medium sized traditional conservatory in London with marble flooring, a skylight and beige floors.
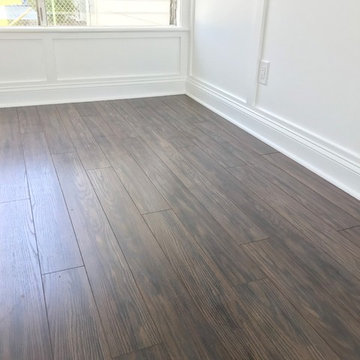
Jalousie windows shining plenty of light into this craftsman style sun room.
Design ideas for a medium sized traditional conservatory in New York with laminate floors, a standard ceiling and brown floors.
Design ideas for a medium sized traditional conservatory in New York with laminate floors, a standard ceiling and brown floors.
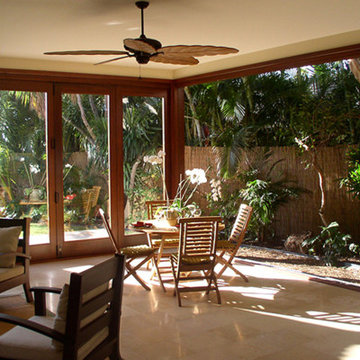
Design ideas for a medium sized classic conservatory in Hawaii with marble flooring, no fireplace, a standard ceiling and beige floors.
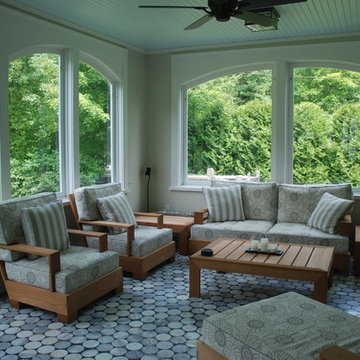
Design ideas for a medium sized traditional conservatory in Bridgeport with no fireplace, a standard ceiling and marble flooring.
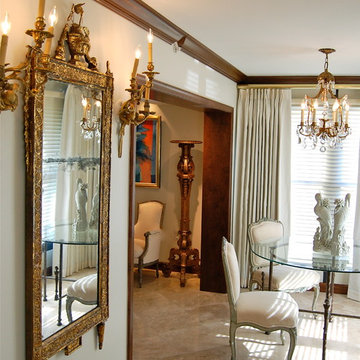
This 18c venetian mirror is flanked by a pair of 19c american bronze sconces.
This is an example of a medium sized classic conservatory in Miami with marble flooring, no fireplace and a standard ceiling.
This is an example of a medium sized classic conservatory in Miami with marble flooring, no fireplace and a standard ceiling.
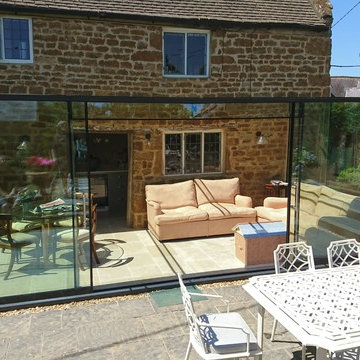
Creating a light cool area within the garden that can be used all year round.
Natural stone walls to the house are not interrupted by this architecturally designed by glasspace.
This is a perfect example of bring the outside in and blurring the lines between old and new
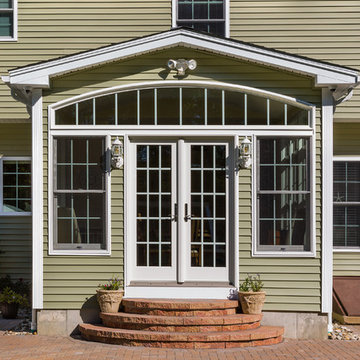
Inspiration for a medium sized traditional conservatory in New York with marble flooring, no fireplace, a standard ceiling and brown floors.
Conservatory with Laminate Floors and Marble Flooring Ideas and Designs
1
