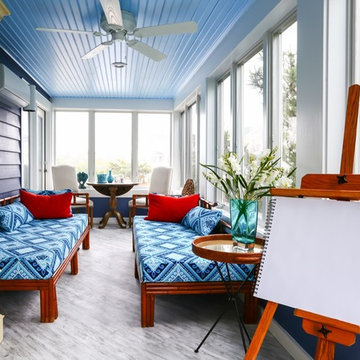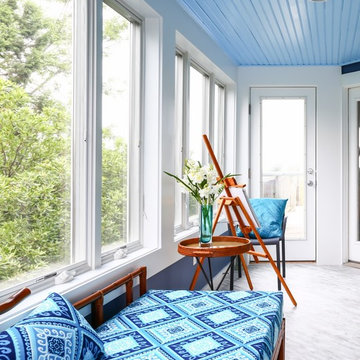Conservatory with Laminate Floors Ideas and Designs
Refine by:
Budget
Sort by:Popular Today
21 - 40 of 288 photos
Item 1 of 2
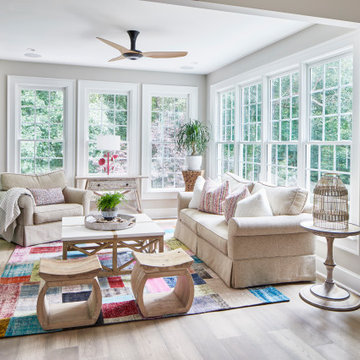
Windows were added on the side of the house to make this a light-filled space. It has sliding doors that go out to the beautiful porch.
Photo of a medium sized classic conservatory in Atlanta with laminate floors and beige floors.
Photo of a medium sized classic conservatory in Atlanta with laminate floors and beige floors.
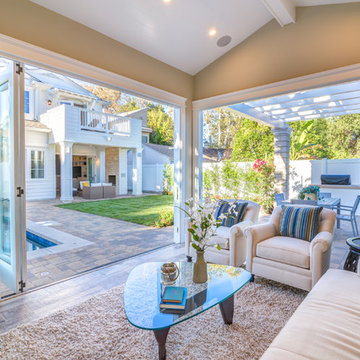
Sunroom of the New house construction in Studio City which included the installation of folding glass doors, sunroom ceiling, sunroom wall painting, sunroom floors and sunroom furniture.
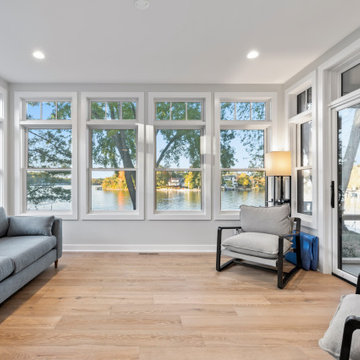
Design ideas for a medium sized traditional conservatory in Milwaukee with laminate floors.
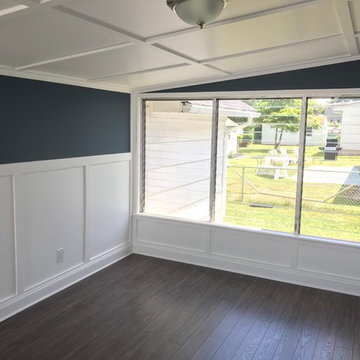
Jalousie windows shining plenty of light into this craftsman style sun room.
This is an example of a medium sized classic conservatory in New York with laminate floors, a standard ceiling and brown floors.
This is an example of a medium sized classic conservatory in New York with laminate floors, a standard ceiling and brown floors.

Photo of a small contemporary conservatory in Minneapolis with laminate floors, a ribbon fireplace, a tiled fireplace surround, a standard ceiling and grey floors.
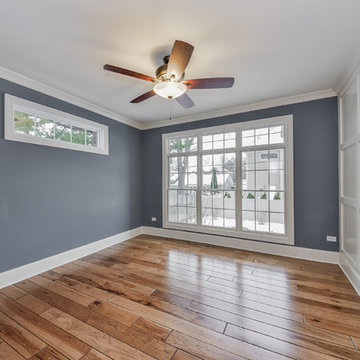
Hickory hardwood flooring with 'Board & Batten" wall treatment,
Inspiration for a medium sized classic conservatory in Chicago with a standard ceiling, laminate floors, no fireplace and brown floors.
Inspiration for a medium sized classic conservatory in Chicago with a standard ceiling, laminate floors, no fireplace and brown floors.

This is an example of a medium sized modern conservatory in Dublin with laminate floors, a standard fireplace, a tiled fireplace surround, multi-coloured floors and a glass ceiling.
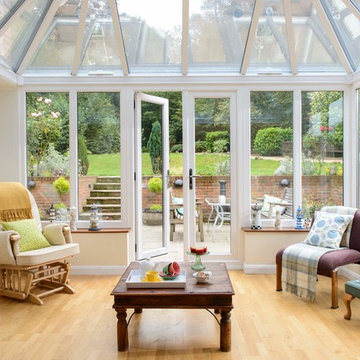
This Edwardian conservatory is styled in contemporary Dual Antracite Grey coloured uPVC to perfectly offset a traditional cottage in Hampshire. It's a brilliant blend of bright and airy with tonnes of light streaming in through the roof.
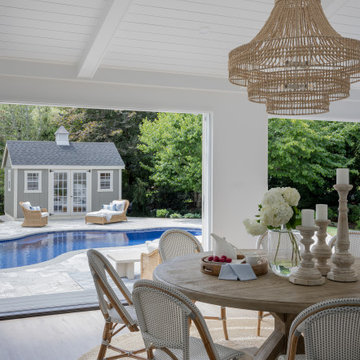
Design ideas for a medium sized coastal conservatory in Boston with laminate floors, a standard fireplace, a stone fireplace surround and beige floors.
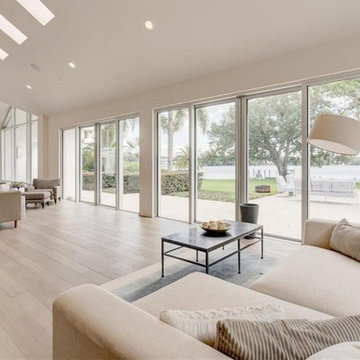
Photo of a large modern conservatory in Tampa with laminate floors, no fireplace, a skylight and beige floors.
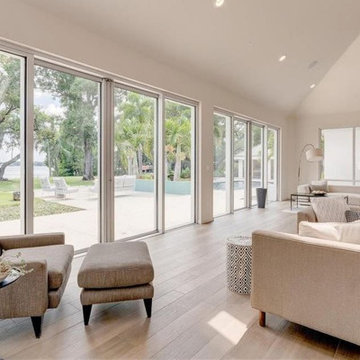
This is an example of a large modern conservatory in Tampa with laminate floors, no fireplace, a skylight and beige floors.
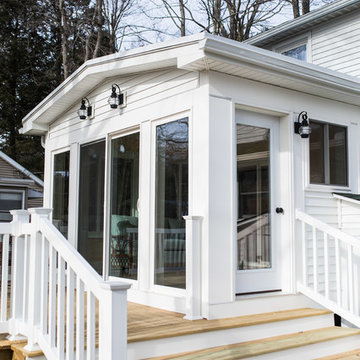
Design ideas for a small traditional conservatory in Other with laminate floors, no fireplace, a standard ceiling and grey floors.
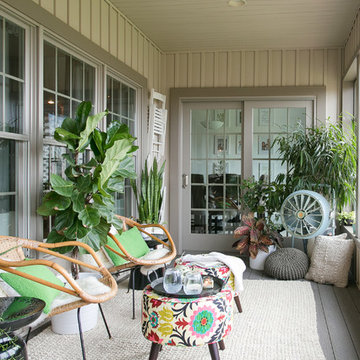
12Stones Photography
Inspiration for a small nautical conservatory in Cleveland with laminate floors.
Inspiration for a small nautical conservatory in Cleveland with laminate floors.
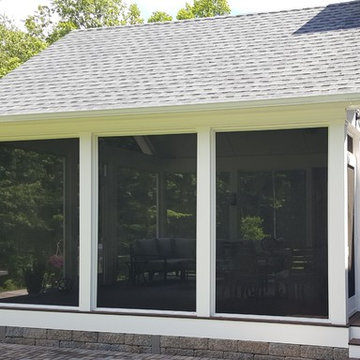
Photo of a classic conservatory in Other with laminate floors, no fireplace, a standard ceiling and brown floors.
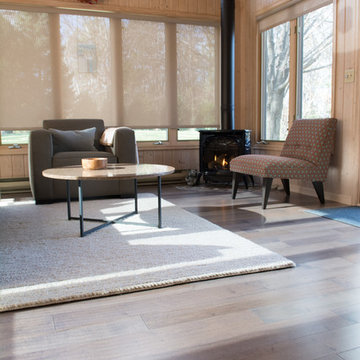
Inspiration for a medium sized rustic conservatory in Minneapolis with laminate floors, a metal fireplace surround, a standard ceiling, multi-coloured floors and a wood burning stove.
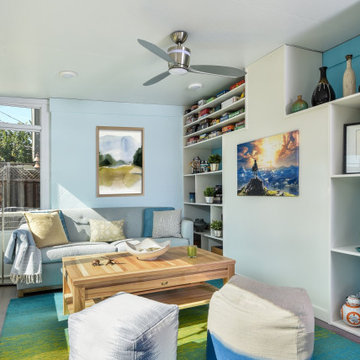
The mission: turn an unused back patio into a space where mom and dad and kids can all play and enjoy being together. Dad is an avid video gamer, mom and dad love to play board games with friends and family, and the kids love to draw and play.
After the patio received a new enclosure and ceiling with recessed LED lights, my solution was to divide this long space into two zones, one for adults and one for kids, but unified with a sky blue and soothing green color palette and coordinating rugs.
To the right we have a comfortable sofa with poufs gathered around a specialty cocktail table that turns into a gaming table featuring a recessed well which corrals boards, game pieces, and dice (and a handy grooved lip for propping up game cards), and also has a hidden pop-up monitor that connects to game consoles or streams films/television.
I designed a shelving system to wrap around the back of a brick fireplace that includes narrow upper shelving to store board games, and plenty of other spots for fun things like working robotic models of R2D2 and BB8!
Over in the kids’ zone, a handy storage system with blue doors, a modular play table in a dark blue grey, and a sweet little tee pee lined with fur throws for playing, hiding, or napping gives this half of the room an organized way for kids to express themselves. Magnetic art holders on the wall display an ever-changing gallery of finger paintings and school crafts.
This back patio is now a fun room sunroom where the whole family can play!
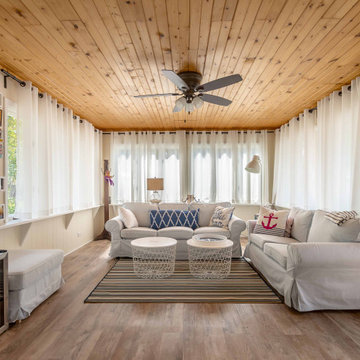
Design ideas for a medium sized eclectic conservatory in Chicago with laminate floors, brown floors, no fireplace, a standard ceiling and feature lighting.
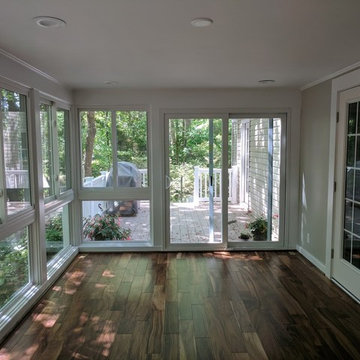
Keith Elchin/Elchin Inc
former screened porch converted to heated and cooled living space with vinyl sliding windows, engineered wood flooring and new composite deck and railings
Conservatory with Laminate Floors Ideas and Designs
2
