Conservatory with Laminate Floors Ideas and Designs
Refine by:
Budget
Sort by:Popular Today
141 - 160 of 288 photos
Item 1 of 2
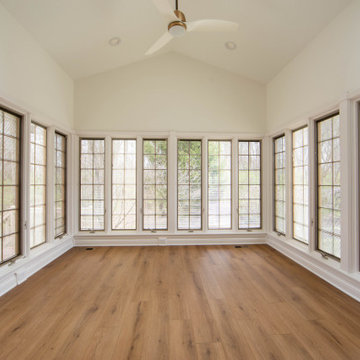
After: The sunroom WOWS with updates everywhere you look!
Inspiration for an expansive traditional conservatory in Indianapolis with laminate floors and brown floors.
Inspiration for an expansive traditional conservatory in Indianapolis with laminate floors and brown floors.
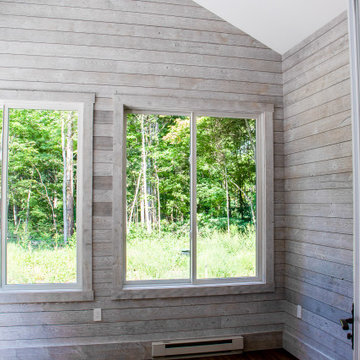
Photo of a medium sized modern conservatory in Grand Rapids with laminate floors, no fireplace, a standard ceiling and brown floors.
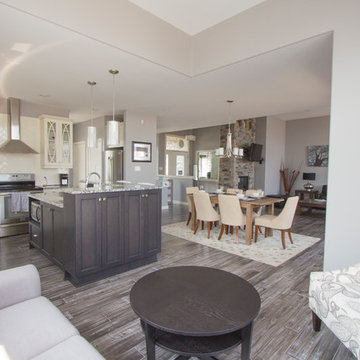
Spot On Creative
Photo of a small traditional conservatory in Other with laminate floors, a standard ceiling and grey floors.
Photo of a small traditional conservatory in Other with laminate floors, a standard ceiling and grey floors.
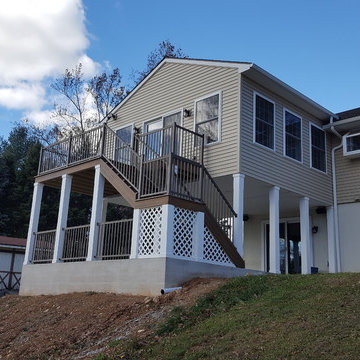
Inspiration for a medium sized classic conservatory in Other with laminate floors.
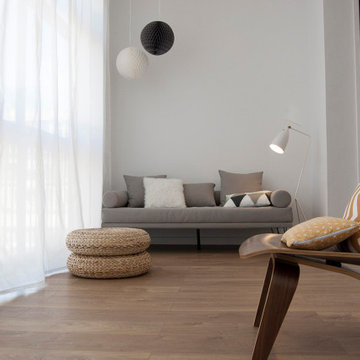
Galería piso modernista
Design ideas for a small scandi conservatory in Barcelona with laminate floors and a standard ceiling.
Design ideas for a small scandi conservatory in Barcelona with laminate floors and a standard ceiling.
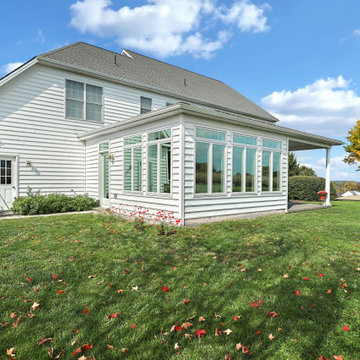
Design ideas for a medium sized classic conservatory in Other with laminate floors and no fireplace.
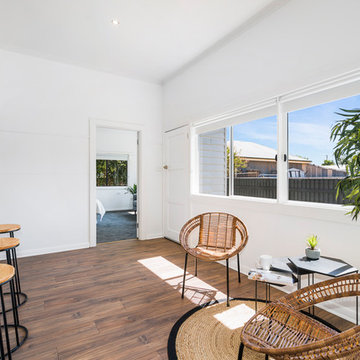
Sunroom
Inviting room to relax and enjoy.
Simplicity
PHOTO'S -Devlin Azzie -THREEFOLD STUDIO
Photo of a contemporary conservatory in Other with laminate floors, a standard ceiling and brown floors.
Photo of a contemporary conservatory in Other with laminate floors, a standard ceiling and brown floors.
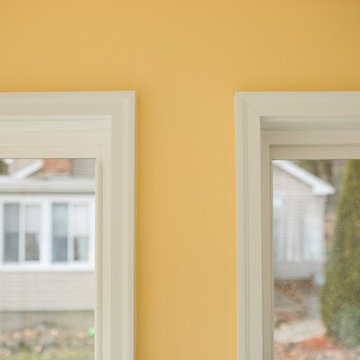
Design ideas for a small traditional conservatory in Other with laminate floors, no fireplace, a standard ceiling and grey floors.
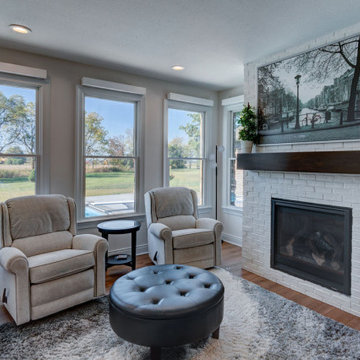
Walls of window to welcome the sun and a gas fireplace for chilly days insure this sunroom will be used year round.
Large traditional conservatory in Indianapolis with laminate floors, a standard fireplace, a brick fireplace surround and brown floors.
Large traditional conservatory in Indianapolis with laminate floors, a standard fireplace, a brick fireplace surround and brown floors.
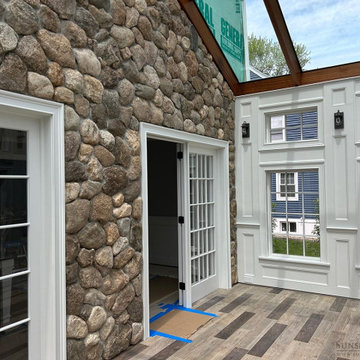
Located in the charming town of Vernon, Connecticut, we worked in close collaboration with local construction pros to produce this lovely Victorian gable conservatory. The Victorian gable conservatory style, characterized by its steeply pitched roof and intricate detailing, is well-suited to picturesque New England, offering homeowners a fusion of classical architecture and contemporary allure. This glass space represents the embrace of tradition and modern amenities alike.
The mahogany conservatory roof frame forms the cornerstone of this project. With the rafters prepared in the Sunspace wood shop, the glass roof system also includes a sturdy structural ridge beam and is outfitted with insulated Solarban 70 low-e glass. The result is both durable and refined. A patented glazing system and gleaming copper cladding complete the product.
Sunspace Design played a pivotal role in the conservatory’s creation, beginning with the provision of shop drawings detailing the roof system design. Once crafted, necessary components were transported to the job site for field installation. Working with Custom Construction Plus LLC, who oversaw the conventional wall construction, and CT Home Designs, the architectural lead, our team ensured a seamless transition between the conservatory roof and the home's architecture. We craft spaces that elevate everyday living, and we love how this one came out.
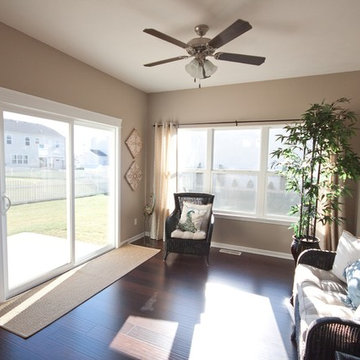
Design ideas for a traditional conservatory in Chicago with laminate floors and a standard ceiling.
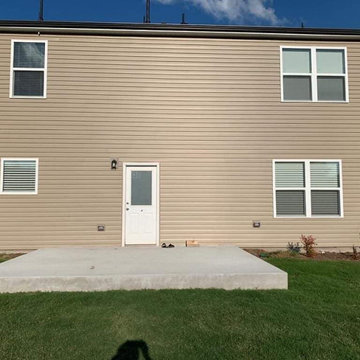
Medium sized contemporary conservatory in Raleigh with laminate floors and a standard ceiling.
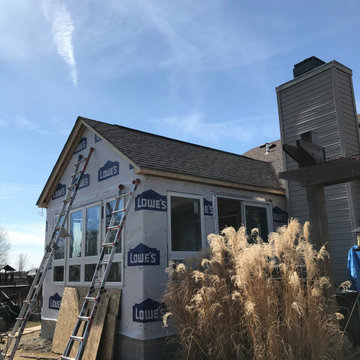
With most of the country transitioned to a work-from-home environment, more and more people are realizing that they could use a little more space! This beautiful sunroom was the perfect addition to this home. With a view of a beautiful garden, the homeowners are now able to enjoy the outdoors, from inside their home. This sunroom is the perfect space to work, relax, and entertain.
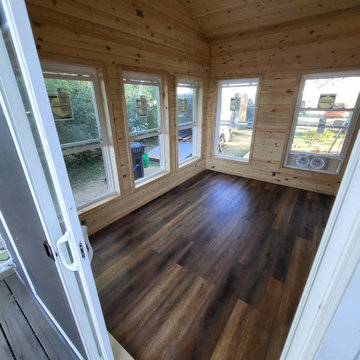
Inspiration for a medium sized rural conservatory in Minneapolis with laminate floors, no fireplace, a standard ceiling and multi-coloured floors.
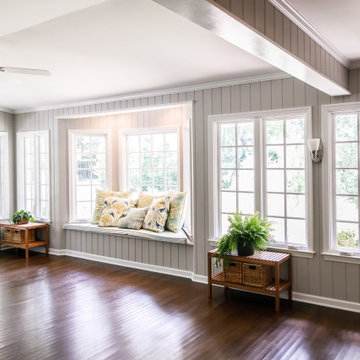
Photo of a large conservatory in Raleigh with laminate floors, a standard ceiling and brown floors.
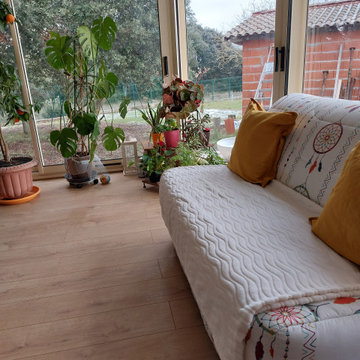
Après la construction de cette véranda, les propriétaires m'ont demandés de leur créer un petit coin salon- chambre, d'où l'utilisation d'un BZ et agrémenté de plantes vertes qui apportant de la fraicheur et font le rappel avec l'extérieur...
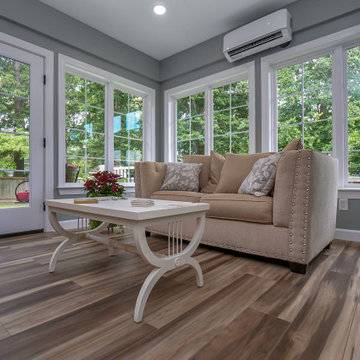
Inspiration for a contemporary conservatory in Other with laminate floors and brown floors.
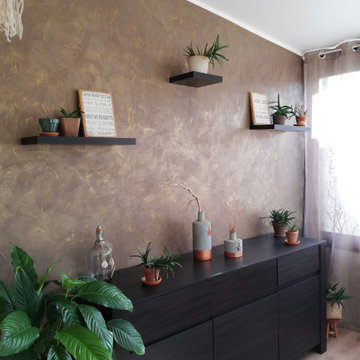
Décoration Carenia Alliage réalisé sur le mur.
Inspiration for a conservatory in Toulouse with laminate floors, a standard ceiling and beige floors.
Inspiration for a conservatory in Toulouse with laminate floors, a standard ceiling and beige floors.
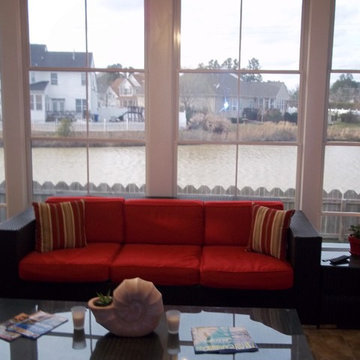
Photo of a medium sized traditional conservatory in Other with laminate floors, no fireplace, a standard ceiling and brown floors.
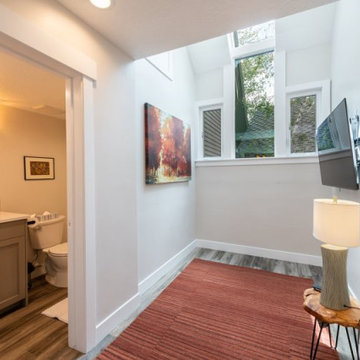
This Park City Ski Loft remodeled for it's Texas owner has a clean modern airy feel, with rustic and industrial elements. Park City is known for utilizing mountain modern and industrial elements in it's design. We wanted to tie those elements in with the owner's farm house Texas roots.
Conservatory with Laminate Floors Ideas and Designs
8