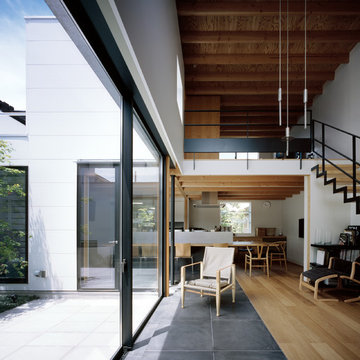Conservatory with Plywood Flooring and Laminate Floors Ideas and Designs
Refine by:
Budget
Sort by:Popular Today
61 - 80 of 344 photos
Item 1 of 3
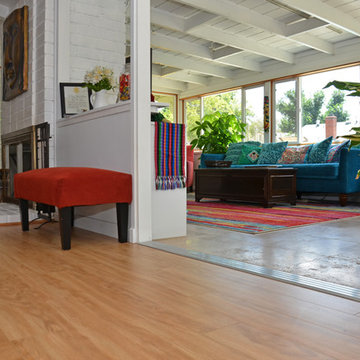
Laminate Flooring Installation in Winnetka
This is an example of a medium sized eclectic conservatory in Los Angeles with laminate floors, no fireplace, a standard ceiling and brown floors.
This is an example of a medium sized eclectic conservatory in Los Angeles with laminate floors, no fireplace, a standard ceiling and brown floors.
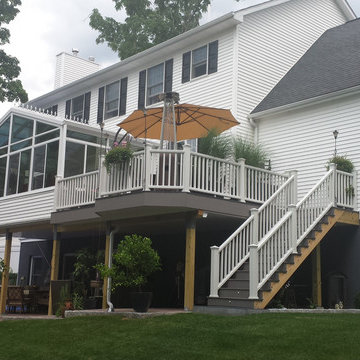
Inspiration for a medium sized conservatory in New York with laminate floors, no fireplace, a glass ceiling and brown floors.
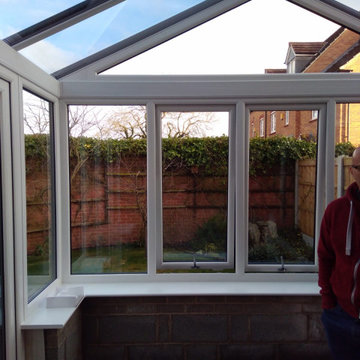
For a lot of people, a conservatory is still a first thought for a new extension of a property. With that as a thought, the options available for conservatorys have increased drastically over the last few years with a lot of manufactures providing different designs and colours for customers to pick from.
When this customer came to us, they were wanting to have a conservatory that had a modern design and finish. After look at a few designs our team had made for them, the customer decided to have a gable designed conservatory, which would have 6 windows, 2 of which would open, and a set of french doors as well. As well as building the conservatory, our team also removed a set of french doors and side panels that the customer had at the rear of their home to create a better flow from house to conservatory.
As you can see from the images provided, the conservatory really does add a modern touch to this customers home.
Here's how the customers opening windows look from inside the new conservatory.
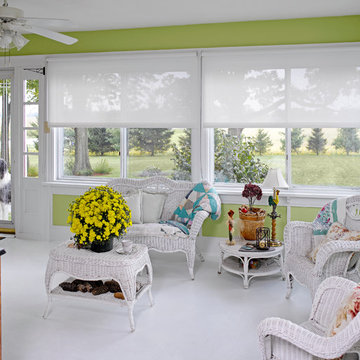
Design ideas for a medium sized eclectic conservatory in Toronto with a standard ceiling, laminate floors, no fireplace and white floors.
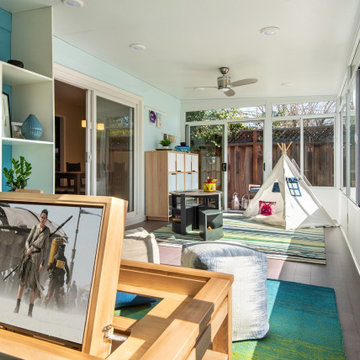
The mission: turn an unused back patio into a space where mom and dad and kids can all play and enjoy being together. Dad is an avid video gamer, mom and dad love to play board games with friends and family, and the kids love to draw and play.
After the patio received a new enclosure and ceiling with recessed LED lights, my solution was to divide this long space into two zones, one for adults and one for kids, but unified with a sky blue and soothing green color palette and coordinating rugs.
To the right we have a comfortable sofa with poufs gathered around a specialty cocktail table that turns into a gaming table featuring a recessed well which corrals boards, game pieces, and dice (and a handy grooved lip for propping up game cards), and also has a hidden pop-up monitor that connects to game consoles or streams films/television.
I designed a shelving system to wrap around the back of a brick fireplace that includes narrow upper shelving to store board games, and plenty of other spots for fun things like working robotic models of R2D2 and BB8!
Over in the kids’ zone, a handy storage system with blue doors, a modular play table in a dark blue grey, and a sweet little tee pee lined with fur throws for playing, hiding, or napping gives this half of the room an organized way for kids to express themselves. Magnetic art holders on the wall display an ever-changing gallery of finger paintings and school crafts.
This back patio is now a fun room sunroom where the whole family can play!
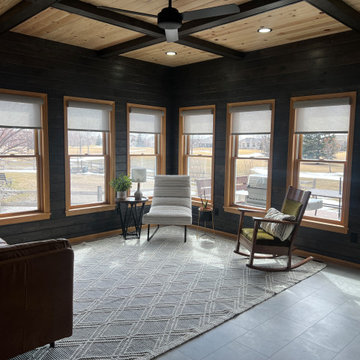
The client wanted to bring in a modern rustic charm to this space. We added a deep gray-brown stain to the shiplap and left the natural pine on the ceiling to lighten space. Updating the wood blinds to cordless roller shades helped give a modern look to the space.
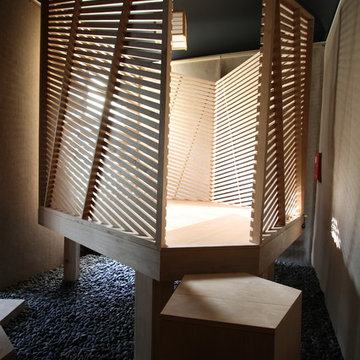
Paul Taylor
Inspiration for a medium sized modern conservatory in San Francisco with plywood flooring and a standard ceiling.
Inspiration for a medium sized modern conservatory in San Francisco with plywood flooring and a standard ceiling.
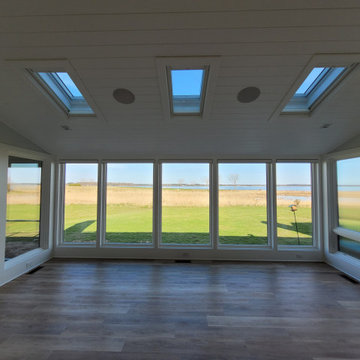
The windows of the original sun room were smaller sliding units, so there were more vertical and horizontal obstructions to the view. We opted for larger fixed glass units, which not only offer a more complete view of the Miles River, but also do a better job of sealing the conditioned space for the heat of the summer and the cold winds coming in across the marsh in winter. The skylights open and close with remote control operators, and all of the windows and skylights are equipped with remote control blinds that raise or lower with a push of a button.
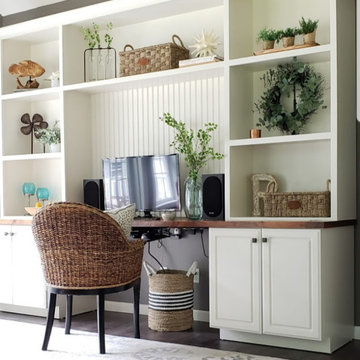
A built in desk, cabinets ans shelving are a nice additon to this sunroom/kitchen combo.
Inspiration for a medium sized farmhouse conservatory in Bridgeport with laminate floors and grey floors.
Inspiration for a medium sized farmhouse conservatory in Bridgeport with laminate floors and grey floors.
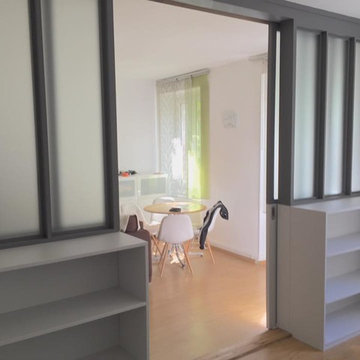
Réalisation d'une verrière avec portes coulissantes centrales pour séparer un salon et un bureau. Verrière en médium à peindre avec verre semi opaque
This is an example of a medium sized contemporary conservatory in Reims with laminate floors, a standard ceiling and beige floors.
This is an example of a medium sized contemporary conservatory in Reims with laminate floors, a standard ceiling and beige floors.
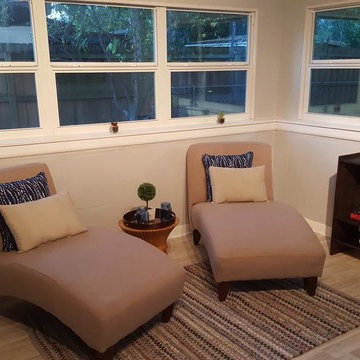
Small contemporary conservatory in Tampa with laminate floors, a standard ceiling, brown floors and no fireplace.
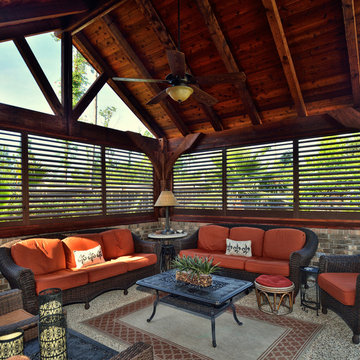
This is an example of a medium sized rustic conservatory in Orange County with laminate floors, no fireplace, a standard ceiling and multi-coloured floors.
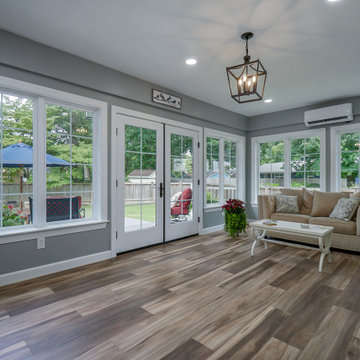
This is an example of a contemporary conservatory in Other with laminate floors and brown floors.
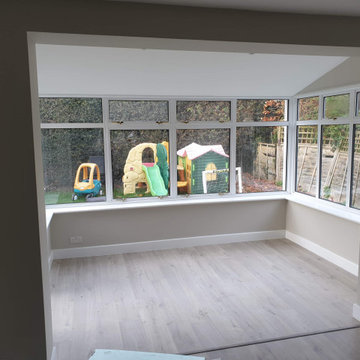
Project was covering:
• Moving Kitchen from back of the property to front of the property taking space of old living room. Now it creates open plan Kitchen / Dinig area plus extra living space created from old conservatory which after small modernisation gives extra square meters of living space
• Old kitchen will now be as a playroom, newly plastered walls, woodwork and flooring
• As Living Room turns into new kitchen, new space for it we've created by converting garage into Living Room. Garage was integrated with house on a ground floor and now it is hardly to say there was garage before...
• Part of converting garage into living room, was creating cupboard
• Also Bathroom has new shape now... Completely stripped, new layout and modern look
• Whole ground floor in the property have been replastered using lime based renders and fillers.
• Floors have been leveled using self leveling compound
• Quickstep flooring and new skirtings, architraves and windowboards
• New electrics and downlights
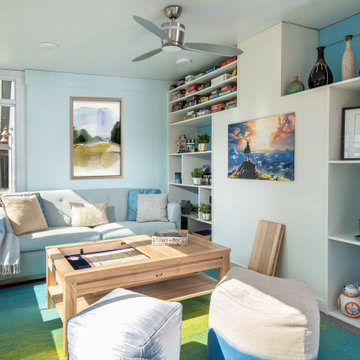
The mission: turn an unused back patio into a space where mom and dad and kids can all play and enjoy being together. Dad is an avid video gamer, mom and dad love to play board games with friends and family, and the kids love to draw and play.
After the patio received a new enclosure and ceiling with recessed LED lights, my solution was to divide this long space into two zones, one for adults and one for kids, but unified with a sky blue and soothing green color palette and coordinating rugs.
To the right we have a comfortable sofa with poufs gathered around a specialty cocktail table that turns into a gaming table featuring a recessed well which corrals boards, game pieces, and dice (and a handy grooved lip for propping up game cards), and also has a hidden pop-up monitor that connects to game consoles or streams films/television.
I designed a shelving system to wrap around the back of a brick fireplace that includes narrow upper shelving to store board games, and plenty of other spots for fun things like working robotic models of R2D2 and BB8!
Over in the kids’ zone, a handy storage system with blue doors, a modular play table in a dark blue grey, and a sweet little tee pee lined with fur throws for playing, hiding, or napping gives this half of the room an organized way for kids to express themselves. Magnetic art holders on the wall display an ever-changing gallery of finger paintings and school crafts.
This back patio is now a fun room sunroom where the whole family can play!
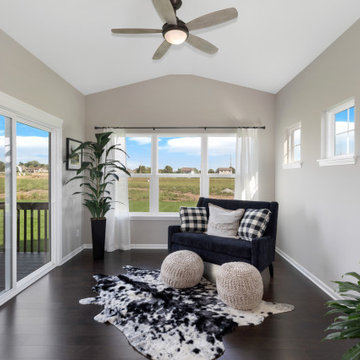
Inspiration for a medium sized conservatory in Chicago with laminate floors and brown floors.
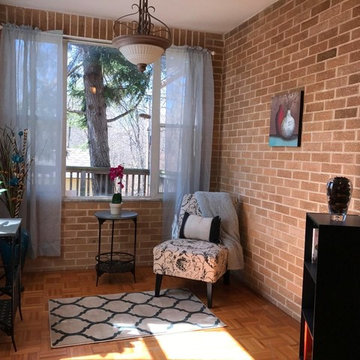
Sunroom, nook
Design ideas for a medium sized contemporary conservatory in Philadelphia with laminate floors and beige floors.
Design ideas for a medium sized contemporary conservatory in Philadelphia with laminate floors and beige floors.
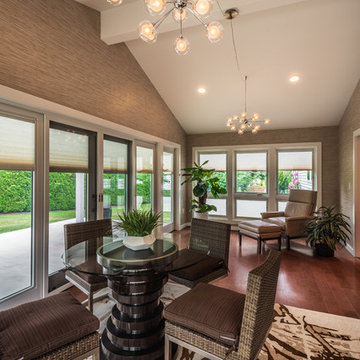
Dimitri Ganas
This is an example of a medium sized contemporary conservatory in Other with laminate floors, a standard ceiling and beige floors.
This is an example of a medium sized contemporary conservatory in Other with laminate floors, a standard ceiling and beige floors.
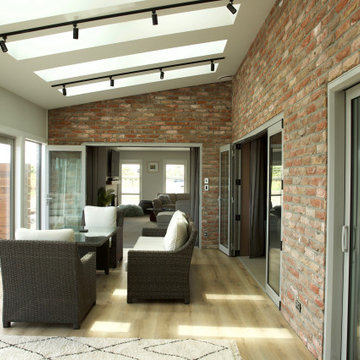
Inspiration for a large modern conservatory in Other with laminate floors, a skylight and brown floors.
Conservatory with Plywood Flooring and Laminate Floors Ideas and Designs
4
