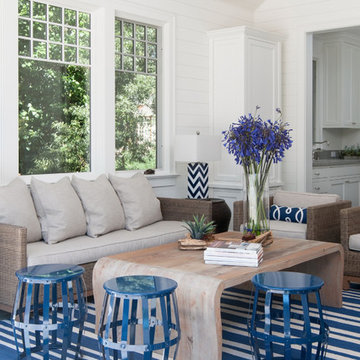Conservatory with Slate Flooring Ideas and Designs
Refine by:
Budget
Sort by:Popular Today
1 - 20 of 681 photos
Item 1 of 2

Spacecrafting
Photo of a medium sized nautical conservatory in Minneapolis with a standard ceiling, grey floors, slate flooring and no fireplace.
Photo of a medium sized nautical conservatory in Minneapolis with a standard ceiling, grey floors, slate flooring and no fireplace.

Photo: Wiley Aiken
This is an example of a medium sized classic conservatory in Bridgeport with slate flooring, a standard fireplace, a brick fireplace surround, a standard ceiling, beige floors and feature lighting.
This is an example of a medium sized classic conservatory in Bridgeport with slate flooring, a standard fireplace, a brick fireplace surround, a standard ceiling, beige floors and feature lighting.

This home started out as a remodel of a family’s beloved summer cottage. A fire started on the work site which caused irreparable damage. Needless to say, a remodel turned into a brand-new home. We were brought on board to help our clients re-imagine their summer haven. Windows were important to maximize the gorgeous lake view. Access to the lake was also very important, so an outdoor shower off the mudroom/laundry area with its own side entrance provided a nice beach entry for the kids. A large kitchen island open to dining and living was imperative for the family and the time they like to spend together. The master suite is on the main floor and three bedrooms upstairs, one of which has built-in bunks allows the kids to have their own area. While the original family cottage is no more, we were able to successfully help our clients begin again so they can start new memories.
- Jacqueline Southby Photography

This is an example of a medium sized traditional conservatory in Charlotte with slate flooring, a standard fireplace, a brick fireplace surround, a standard ceiling and grey floors.

http://www.pickellbuilders.com. Cedar shake screen porch with knotty pine ship lap ceiling and a slate tile floor. Photo by Paul Schlismann.

Photography by Lissa Gotwals
Photo of a large country conservatory in Other with slate flooring, a standard fireplace, a brick fireplace surround, a skylight and grey floors.
Photo of a large country conservatory in Other with slate flooring, a standard fireplace, a brick fireplace surround, a skylight and grey floors.

Sunroom addition leads off the family room which is adjacent to the kitchen as viewed through the french doors. On entering the house one can see all the way back through these doors to the garden beyond. The existing recessed porch was enclosed and walls removed to form the family room space.
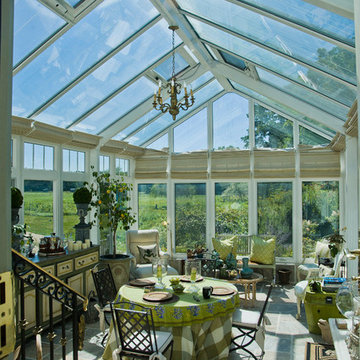
Design ideas for a medium sized rustic conservatory in Boston with slate flooring, no fireplace and a glass ceiling.
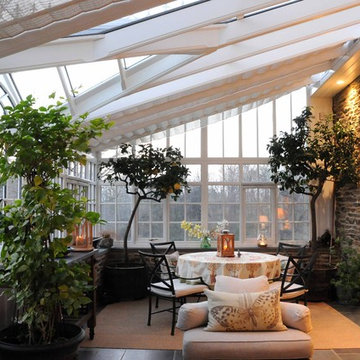
Poist Studio, Hanover PA
Large classic conservatory in Philadelphia with a glass ceiling and slate flooring.
Large classic conservatory in Philadelphia with a glass ceiling and slate flooring.

Inspiration for a large traditional conservatory in Other with slate flooring, a standard fireplace, a stone fireplace surround, a standard ceiling and grey floors.

The owners spend a great deal of time outdoors and desperately desired a living room open to the elements and set up for long days and evenings of entertaining in the beautiful New England air. KMA’s goal was to give the owners an outdoor space where they can enjoy warm summer evenings with a glass of wine or a beer during football season.
The floor will incorporate Natural Blue Cleft random size rectangular pieces of bluestone that coordinate with a feature wall made of ledge and ashlar cuts of the same stone.
The interior walls feature weathered wood that complements a rich mahogany ceiling. Contemporary fans coordinate with three large skylights, and two new large sliding doors with transoms.
Other features are a reclaimed hearth, an outdoor kitchen that includes a wine fridge, beverage dispenser (kegerator!), and under-counter refrigerator. Cedar clapboards tie the new structure with the existing home and a large brick chimney ground the feature wall while providing privacy from the street.
The project also includes space for a grill, fire pit, and pergola.
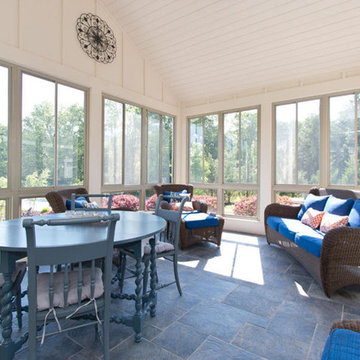
Inspiration for a farmhouse conservatory in Grand Rapids with slate flooring, a standard ceiling and blue floors.

Design ideas for a large traditional conservatory in Chicago with slate flooring, a glass ceiling and grey floors.
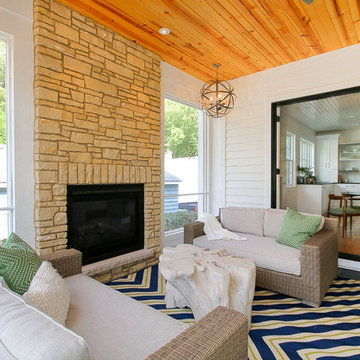
Design ideas for a medium sized traditional conservatory in Chicago with slate flooring, a standard fireplace, a stone fireplace surround and a standard ceiling.
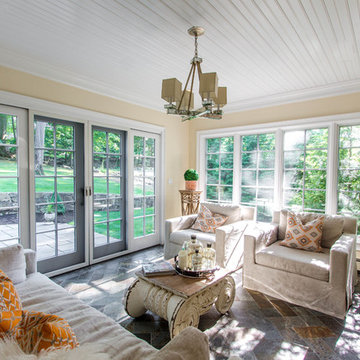
Inspiration for a medium sized classic conservatory in New York with slate flooring and a standard ceiling.

Photo of a medium sized classic conservatory in Charlotte with a standard fireplace, a stone fireplace surround, a standard ceiling, slate flooring and grey floors.

Photography by Rathbun Photography LLC
Inspiration for a medium sized rustic conservatory in Milwaukee with slate flooring, a wood burning stove, a standard ceiling and multi-coloured floors.
Inspiration for a medium sized rustic conservatory in Milwaukee with slate flooring, a wood burning stove, a standard ceiling and multi-coloured floors.
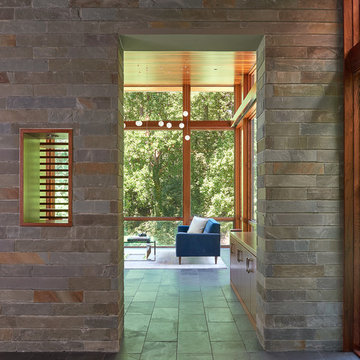
Photo by Anice Hoachlander
Medium sized modern conservatory in DC Metro with slate flooring and a standard ceiling.
Medium sized modern conservatory in DC Metro with slate flooring and a standard ceiling.

Inspiration for a farmhouse conservatory in Chicago with slate flooring, a standard fireplace, a stone fireplace surround and a standard ceiling.
Conservatory with Slate Flooring Ideas and Designs
1
