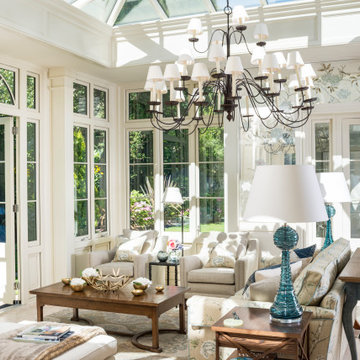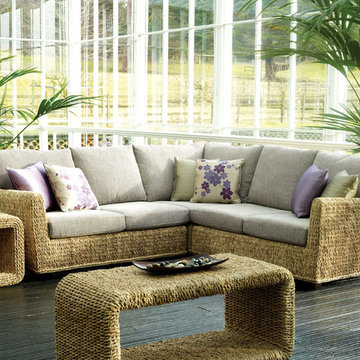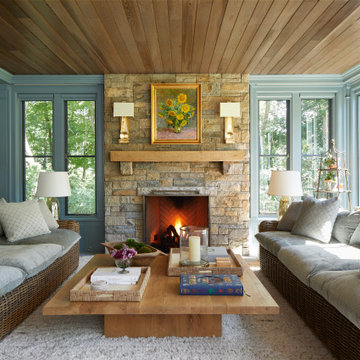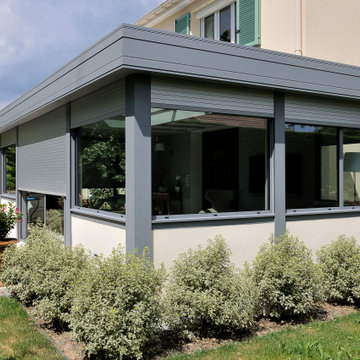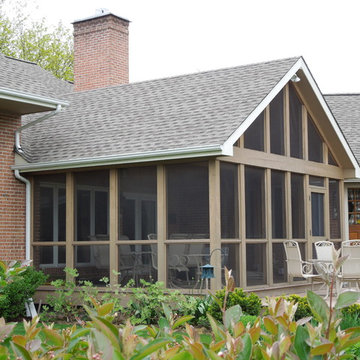Green Conservatory Ideas and Designs
Refine by:
Budget
Sort by:Popular Today
1 - 20 of 6,456 photos
Item 1 of 2
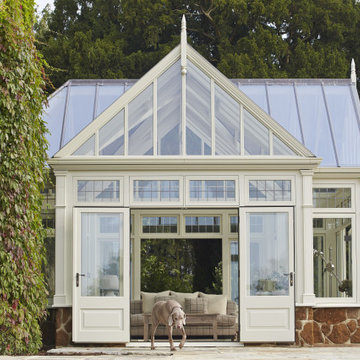
This beautiful family home in the Bedfordshire countryside was once a hunting lodge for King Henry VIII. A pre-Tudor building is often quite dark inside so the addition of a conservatory has created a special room to enjoy the sunshine and the landscaped gardens.
This fully glazed extension was designed to complement the orangery which we built on another face of the property. These twin extensions complement each other and transform the way the house is used. The angled corners and subtle Tudor style windows work well with the existing features.
The new addition is heavily used by the family as it provides a light-filled sitting area. It is a perfect room to watch over the children playing in the garden or to enjoy story time in the sunshine.

When Bill and Jackie Fox decided it was time for a 3 Season room, they worked with Todd Jurs at Advance Design Studio to make their back yard dream come true. Situated on an acre lot in Gilberts, the Fox’s wanted to enjoy their yard year round, get away from the mosquitoes, and enhance their home’s living space with an indoor/outdoor space the whole family could enjoy.
“Todd and his team at Advance Design Studio did an outstanding job meeting my needs. Todd did an excellent job helping us determine what we needed and how to design the space”, says Bill.
The 15’ x 18’ 3 Season’s Room was designed with an open end gable roof, exposing structural open beam cedar rafters and a beautiful tongue and groove Knotty Pine ceiling. The floor is a tongue and groove Douglas Fir, and amenities include a ceiling fan, a wall mounted TV and an outdoor pergola. Adjustable plexi-glass windows can be opened and closed for ease of keeping the space clean, and use in the cooler months. “With this year’s mild seasons, we have actually used our 3 season’s room year round and have really enjoyed it”, reports Bill.
“They built us a beautiful 3-season room. Everyone involved was great. Our main builder DJ, was quite a craftsman. Josh our Project Manager was excellent. The final look of the project was outstanding. We could not be happier with the overall look and finished result. I have already recommended Advance Design Studio to my friends”, says Bill Fox.
Photographer: Joe Nowak

Coastal conservatory in Minneapolis with light hardwood flooring, a standard fireplace, a stone fireplace surround, a standard ceiling and a chimney breast.
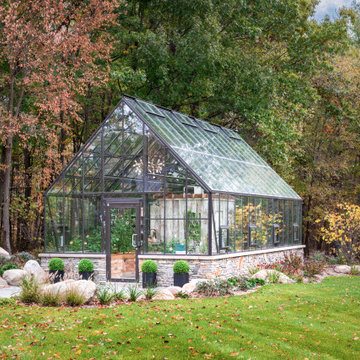
Welcome to #LifesGoodintheWoods a rose-filled greenhouse oasis nestled in the woods of Oakland Country.
This is a place where the homeowner can surround herself in blooms–this custom sanctuary was a dream come true project for both our team and our client’s!

Inspiration for a classic conservatory in Portland Maine with feature lighting.

Photo of a rustic conservatory in Grand Rapids with medium hardwood flooring, a standard fireplace, a stone fireplace surround, a standard ceiling, brown floors and a chimney breast.

Design ideas for a classic conservatory in Baltimore with a standard ceiling, grey floors and feature lighting.

Scott Amundson Photography
Photo of a bohemian conservatory in Minneapolis with a ribbon fireplace, a brick fireplace surround, a skylight, grey floors and a chimney breast.
Photo of a bohemian conservatory in Minneapolis with a ribbon fireplace, a brick fireplace surround, a skylight, grey floors and a chimney breast.

Photo of a classic conservatory in Cleveland with a standard fireplace, a metal fireplace surround, a skylight, grey floors, painted wood flooring and a feature wall.

Inspiration for a rustic conservatory in Other with a corner fireplace, a stone fireplace surround, a standard ceiling, beige floors, light hardwood flooring and a chimney breast.

Builder: Orchard Hills Design and Construction, LLC
Interior Designer: ML Designs
Kitchen Designer: Heidi Piron
Landscape Architect: J. Kest & Company, LLC
Photographer: Christian Garibaldi

Photo of a medium sized classic conservatory in Other with medium hardwood flooring, no fireplace and a standard ceiling.
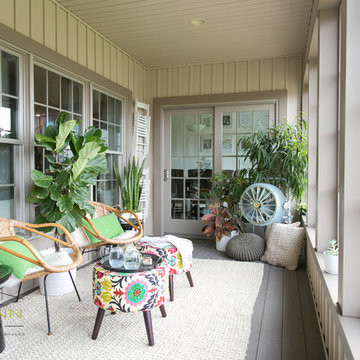
12Stones Photography
This is an example of a small coastal conservatory in Cleveland with laminate floors.
This is an example of a small coastal conservatory in Cleveland with laminate floors.
Green Conservatory Ideas and Designs
1
