Conservatory with Vinyl Flooring Ideas and Designs
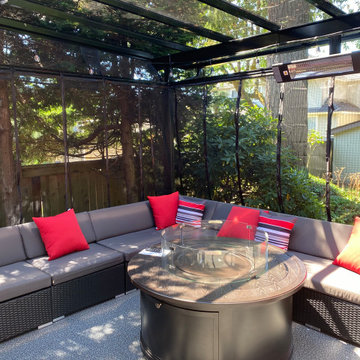
Sitting area, open deck. Glass sundeck enclosure
This is an example of a medium sized modern conservatory in Vancouver with vinyl flooring, a glass ceiling and grey floors.
This is an example of a medium sized modern conservatory in Vancouver with vinyl flooring, a glass ceiling and grey floors.
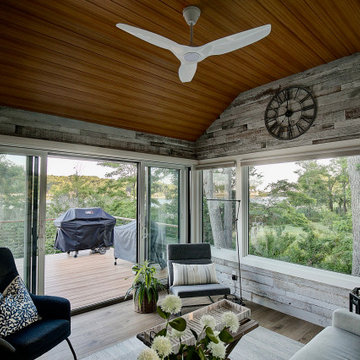
The original room was just a screen room with a low flat ceiling constructed over decking. There was a door off to the side with a cumbersome staircase, another door leading to the rear yard and a slider leading into the house. Since the room was all screens it could not really be utilized all four seasons. Another issue, bugs would come in through the decking, the screens and the space under the two screen doors. To create a space that can be utilized all year round we rebuilt the walls, raised the ceiling, added insulation, installed a combination of picture and casement windows and a 12' slider along the deck wall. For the underneath we installed insulation and a new wood look vinyl floor. The space can now be comfortably utilized most of the year.
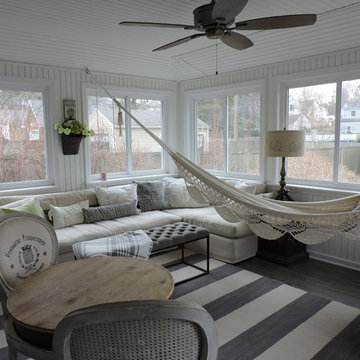
This added on renovation gave the cape another living area for three months out of the year. Layered in texture and pattern of gay & white adds to the simplicity and style.

This three seasons addition is a great sunroom during the warmer months.
Inspiration for a large classic conservatory in Other with vinyl flooring, no fireplace, a standard ceiling and grey floors.
Inspiration for a large classic conservatory in Other with vinyl flooring, no fireplace, a standard ceiling and grey floors.

Brad Olechnowicz
Medium sized classic conservatory in Grand Rapids with vinyl flooring, no fireplace, a skylight and brown floors.
Medium sized classic conservatory in Grand Rapids with vinyl flooring, no fireplace, a skylight and brown floors.
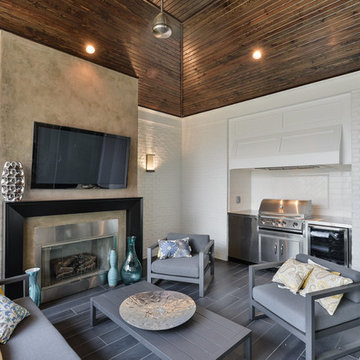
Inspiration for a large traditional conservatory in Louisville with vinyl flooring, a standard fireplace, a metal fireplace surround and a standard ceiling.

Refresh existing screen porch converting to 3/4 season sunroom, add gas fireplace with TV, new crown molding, nickel gap wood ceiling, stone fireplace, luxury vinyl wood flooring.
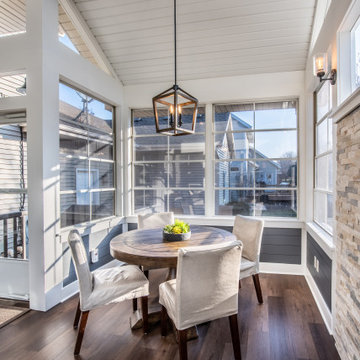
The dining table, fireplace and lounging furniture are perfect for relaxing, reading, and watching the kids play in the yard.
Photo of a large classic conservatory in Other with vinyl flooring, a standard fireplace, a stone fireplace surround, a standard ceiling and brown floors.
Photo of a large classic conservatory in Other with vinyl flooring, a standard fireplace, a stone fireplace surround, a standard ceiling and brown floors.
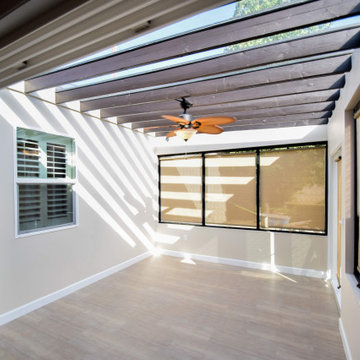
Inspiration for a small rural conservatory in Los Angeles with vinyl flooring, a glass ceiling and brown floors.
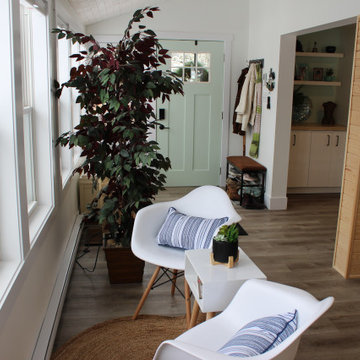
Pine cathedral ceiling to provide larger ceiling height. Pine accent green wall provide accent to the cathedral ceiling. Large patio door with two side lites provides access to the large front deck from the dining room. Pine posts supporting LVL beam gives character to this open concept great room.

This stand-alone condominium blends traditional styles with modern farmhouse exterior features. Blurring the lines between condominium and home, the details are where this custom design stands out; from custom trim to beautiful ceiling treatments and careful consideration for how the spaces interact. The exterior of the home is detailed with white horizontal siding, vinyl board and batten, black windows, black asphalt shingles and accent metal roofing. Our design intent behind these stand-alone condominiums is to bring the maintenance free lifestyle with a space that feels like your own.
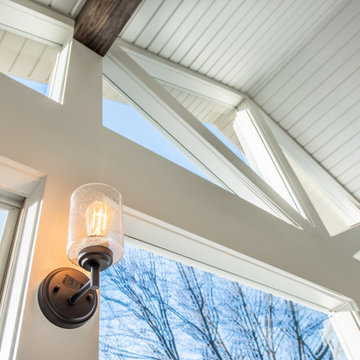
With the innovative use of rafters and beams surrounding the fireplace, this L-shaped, light-filled space is designed to preserve the natural light coming into the kitchen window as well as add the functionality the homeowners requested.
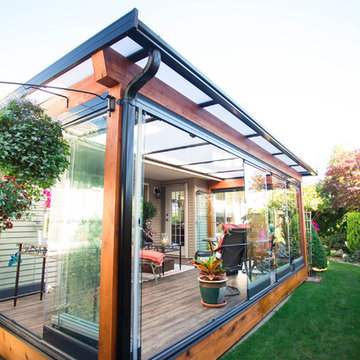
Glass walls slide to the side and fold open for a flexible sunroom space.
Medium sized world-inspired conservatory in Vancouver with vinyl flooring and no fireplace.
Medium sized world-inspired conservatory in Vancouver with vinyl flooring and no fireplace.
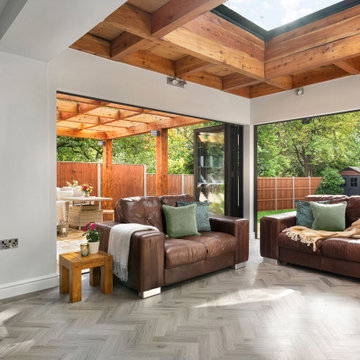
This is an example of a medium sized contemporary conservatory in Berkshire with vinyl flooring, a skylight and grey floors.
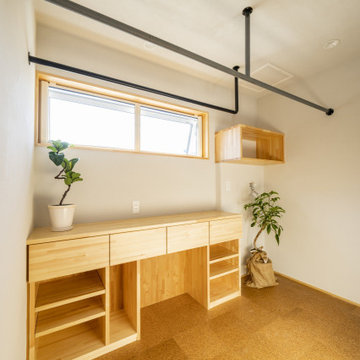
余計なものはいらない小さな家がいい。
漆喰や無垢材、自然素材をたくさん使いたい。
木製サッシを使って高断熱住宅にしたい。
子上がりの和室をつくって本棚を。
無垢フローリングは杉の圧密フロアを選びました。
家族みんなで動線を考え、たったひとつ間取りにたどり着いた。
光と風を取り入れ、快適に暮らせるようなつくりを。
こだわりは(UA値)0.28(C値)0.20の高性能なつくり。
そんな理想を取り入れた建築計画を一緒に考えました。
そして、家族の想いがまたひとつカタチになりました。
家族構成:30代夫婦+子供2人
施工面積: 89.43㎡(27.05坪)
竣工:2022年10月
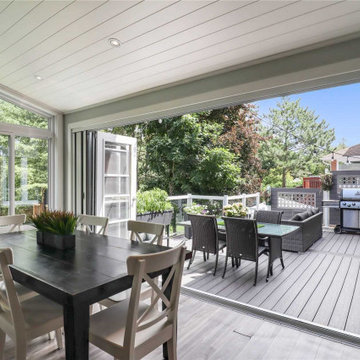
SUNROOM WITH SHADOW BOARD CEILING
This is an example of a large contemporary conservatory in Philadelphia with vinyl flooring, a standard ceiling and multi-coloured floors.
This is an example of a large contemporary conservatory in Philadelphia with vinyl flooring, a standard ceiling and multi-coloured floors.
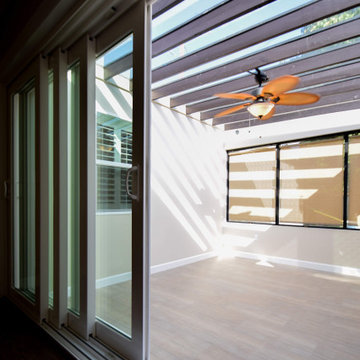
Design ideas for a small rural conservatory in Los Angeles with vinyl flooring, a glass ceiling and brown floors.
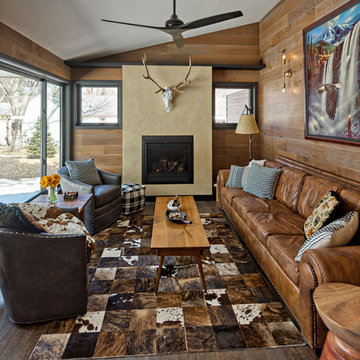
The one room in the home with that modern rustic feel. With the European mount elk and the cowhide rug as the natural inspiration for the room, the modern feel and warmth makes this place somewhere to be all the time. Oak engineered floors on the walls, vinyl floor, venetian plaster fireplace surround, and black windows and trim.

Large classic conservatory in Minneapolis with a skylight, vinyl flooring, no fireplace and multi-coloured floors.

The original room was just a screen room with a low flat ceiling constructed over decking. There was a door off to the side with a cumbersome staircase, another door leading to the rear yard and a slider leading into the house. Since the room was all screens it could not really be utilized all four seasons. Another issue, bugs would come in through the decking, the screens and the space under the two screen doors. To create a space that can be utilized all year round we rebuilt the walls, raised the ceiling, added insulation, installed a combination of picture and casement windows and a 12' slider along the deck wall. For the underneath we installed insulation and a new wood look vinyl floor. The space can now be comfortably utilized most of the year.
Conservatory with Vinyl Flooring Ideas and Designs
1