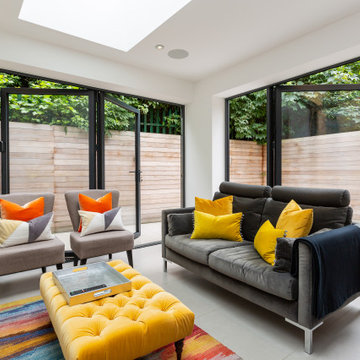Conservatory with Grey Floors Ideas and Designs
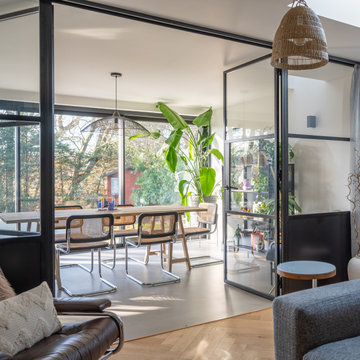
Internal Steel-style Internal Doors offer functionality and aesthetic improvements to this Botanical home
Design ideas for a contemporary conservatory in Buckinghamshire with grey floors.
Design ideas for a contemporary conservatory in Buckinghamshire with grey floors.

This is an example of a large classic conservatory in Surrey with carpet, no fireplace, a glass ceiling and grey floors.

Photography by Picture Perfect House
This is an example of a medium sized rustic conservatory in Chicago with porcelain flooring, a corner fireplace, a skylight and grey floors.
This is an example of a medium sized rustic conservatory in Chicago with porcelain flooring, a corner fireplace, a skylight and grey floors.

Outdoor living area with a conversation seating area perfect for entertaining and enjoying a warm, fire in cooler months.
Inspiration for a medium sized contemporary conservatory in New York with slate flooring, a standard fireplace, a concrete fireplace surround, a standard ceiling and grey floors.
Inspiration for a medium sized contemporary conservatory in New York with slate flooring, a standard fireplace, a concrete fireplace surround, a standard ceiling and grey floors.

This is an example of a small contemporary conservatory in Philadelphia with laminate floors, a standard ceiling and grey floors.

This 3-season room in High Point North Carolina features floor-to-ceiling screened openings with convertible vinyl windows. The room was custom-built atop a concrete patio floor with a roof extension that seamlessly blends with the existing roofline. The backyard also features an open-air patio, perfect for grilling and additional seating.

3 Season Room with fireplace and great views
Photo of a traditional conservatory in New York with limestone flooring, a standard fireplace, a brick fireplace surround, a standard ceiling and grey floors.
Photo of a traditional conservatory in New York with limestone flooring, a standard fireplace, a brick fireplace surround, a standard ceiling and grey floors.

This couple purchased a second home as a respite from city living. Living primarily in downtown Chicago the couple desired a place to connect with nature. The home is located on 80 acres and is situated far back on a wooded lot with a pond, pool and a detached rec room. The home includes four bedrooms and one bunkroom along with five full baths.
The home was stripped down to the studs, a total gut. Linc modified the exterior and created a modern look by removing the balconies on the exterior, removing the roof overhang, adding vertical siding and painting the structure black. The garage was converted into a detached rec room and a new pool was added complete with outdoor shower, concrete pavers, ipe wood wall and a limestone surround.
Porch Details:
Features Eze Breezy Fold down windows and door, radiant flooring, wood paneling and shiplap ceiling.
-Sconces, Wayfair
-New deck off the porch for dining
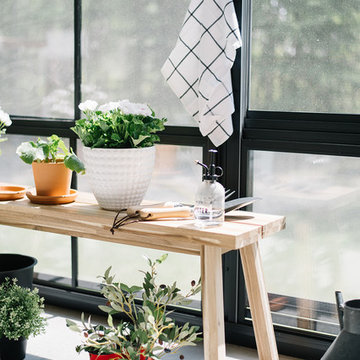
Photo: Tracey Jazmin
Inspiration for a medium sized eclectic conservatory in Edmonton with concrete flooring, a wood burning stove, a brick fireplace surround, a standard ceiling and grey floors.
Inspiration for a medium sized eclectic conservatory in Edmonton with concrete flooring, a wood burning stove, a brick fireplace surround, a standard ceiling and grey floors.

Design ideas for a classic conservatory in Baltimore with a standard ceiling, grey floors and feature lighting.
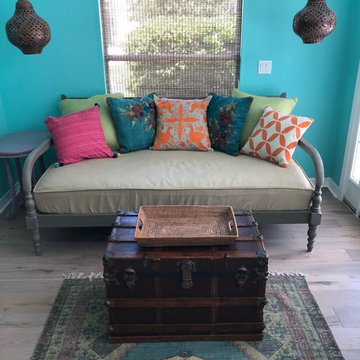
This is an example of a medium sized bohemian conservatory in Jacksonville with medium hardwood flooring, a standard ceiling and grey floors.
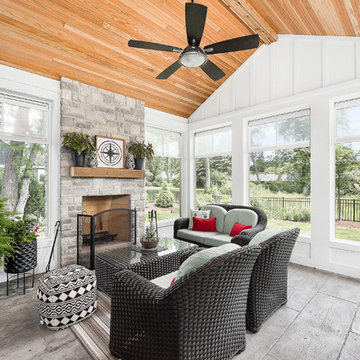
This is an example of a large classic conservatory in Chicago with ceramic flooring, a stone fireplace surround, grey floors, a standard fireplace and a standard ceiling.
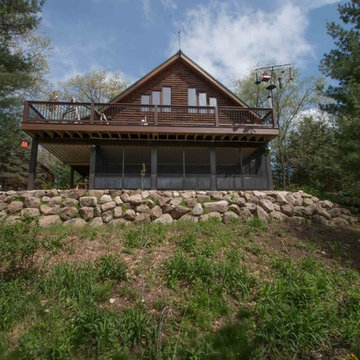
As you drive up the winding driveway to this house, tucked in the heart of the Kettle Moraine, it feels like you’re approaching a ranger station. The views are stunning and you’re completely surrounded by wilderness. The homeowners spend a lot of time outdoors enjoying their property and wanted to extend their living space outside. We constructed a new composite material deck across the front of the house and along the side, overlooking a deep valley. We used TimberTech products on the deck for its durability and low maintenance. The color choice was Antique Palm, which compliments the log siding on the house. WeatherMaster vinyl windows create a seamless transition between the indoor and outdoor living spaces. The windows effortlessly stack up, stack down or bunch in the middle to enjoy up to 75% ventilation. The materials used on this project embrace modern technologies while providing a gorgeous design and curb appeal.
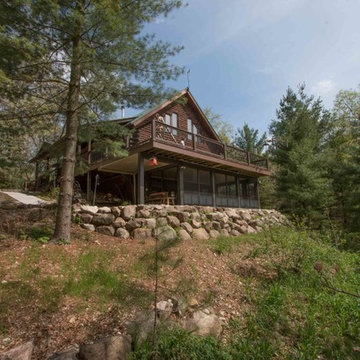
As you drive up the winding driveway to this house, tucked in the heart of the Kettle Moraine, it feels like you’re approaching a ranger station. The views are stunning and you’re completely surrounded by wilderness. The homeowners spend a lot of time outdoors enjoying their property and wanted to extend their living space outside. We constructed a new composite material deck across the front of the house and along the side, overlooking a deep valley. We used TimberTech products on the deck for its durability and low maintenance. The color choice was Antique Palm, which compliments the log siding on the house. WeatherMaster vinyl windows create a seamless transition between the indoor and outdoor living spaces. The windows effortlessly stack up, stack down or bunch in the middle to enjoy up to 75% ventilation. The materials used on this project embrace modern technologies while providing a gorgeous design and curb appeal.

Kim Meyer
Photo of a small traditional conservatory in Boston with laminate floors, a wood burning stove, a wooden fireplace surround, a standard ceiling and grey floors.
Photo of a small traditional conservatory in Boston with laminate floors, a wood burning stove, a wooden fireplace surround, a standard ceiling and grey floors.
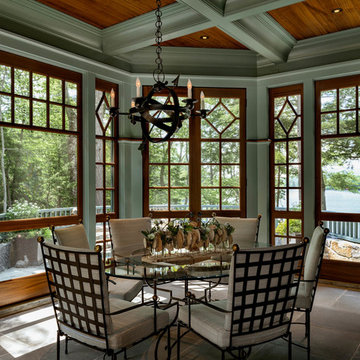
Rob Karosis
Inspiration for a traditional conservatory in Other with a standard ceiling and grey floors.
Inspiration for a traditional conservatory in Other with a standard ceiling and grey floors.

This is an example of a large contemporary conservatory in Chicago with a standard ceiling, grey floors, concrete flooring and a feature wall.

Treve Johnson Photography
Photo of a medium sized traditional conservatory in San Francisco with concrete flooring, no fireplace, a skylight and grey floors.
Photo of a medium sized traditional conservatory in San Francisco with concrete flooring, no fireplace, a skylight and grey floors.

Inspiration for a medium sized traditional conservatory in Other with a standard fireplace, a stone fireplace surround, a standard ceiling, slate flooring and grey floors.
Conservatory with Grey Floors Ideas and Designs
1
