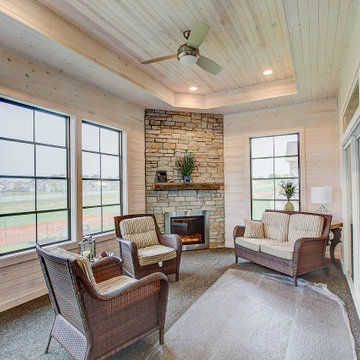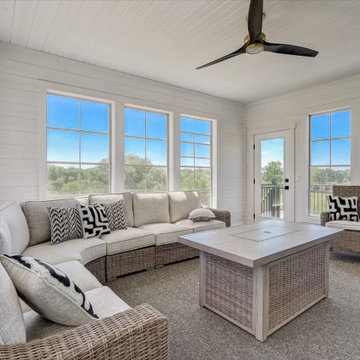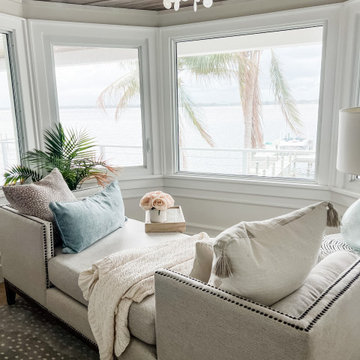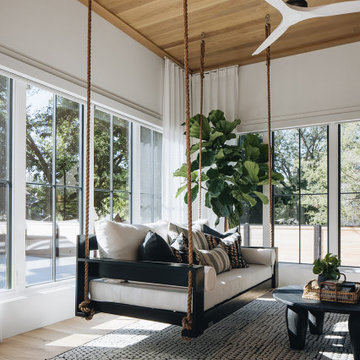Conservatory Ideas and Designs
Refine by:
Budget
Sort by:Popular Today
2861 - 2880 of 69,627 photos

Jonathan Reece
This is an example of a medium sized rustic conservatory in Portland Maine with medium hardwood flooring, a standard ceiling and brown floors.
This is an example of a medium sized rustic conservatory in Portland Maine with medium hardwood flooring, a standard ceiling and brown floors.
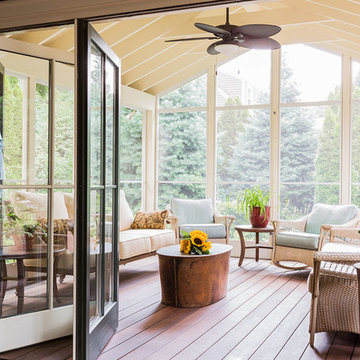
Photo Credit: Michael Lee
Inspiration for a classic conservatory in Boston with medium hardwood flooring and a standard ceiling.
Inspiration for a classic conservatory in Boston with medium hardwood flooring and a standard ceiling.

Photo of a large mediterranean conservatory in Miami with concrete flooring, a standard fireplace, a stone fireplace surround, a standard ceiling and beige floors.
Find the right local pro for your project

This sunroom faces into a private outdoor courtyard. With the use of oversized, double-pivoting doors, the inside and outside spaces are seamlessly connected. In the cooler months, the room is a warm enclosed space bathed in sunlight and surrounded by plants.
Aaron Leitz Photography

Stunning water views surround this chic and comfortable porch with limestone floor, fieldstone fireplace, chocolate brown wicker and custom made upholstery. Photo by Durston Saylor
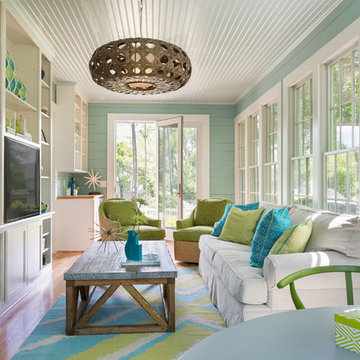
Photo by Nat Rea
This is an example of a beach style conservatory in Providence with medium hardwood flooring, no fireplace, a standard ceiling and beige floors.
This is an example of a beach style conservatory in Providence with medium hardwood flooring, no fireplace, a standard ceiling and beige floors.
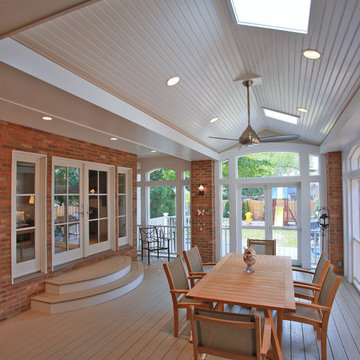
Photo of a traditional conservatory in DC Metro with a skylight.
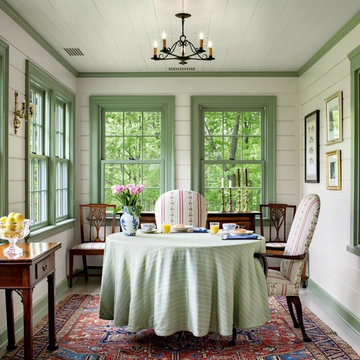
David D. Harlan Architects
Design ideas for a large classic conservatory in New York with no fireplace, a standard ceiling and white floors.
Design ideas for a large classic conservatory in New York with no fireplace, a standard ceiling and white floors.
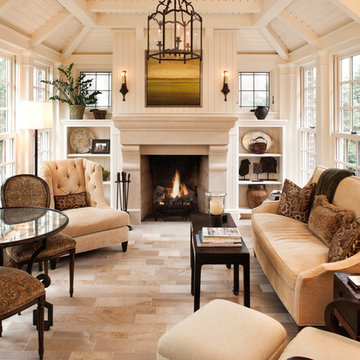
Sunroom after renovation including new vaulted ceiling & limestone fireplace flanked by leaded glass windows
Photos by Landmark Photography
This is an example of a traditional conservatory in Minneapolis with a standard ceiling and beige floors.
This is an example of a traditional conservatory in Minneapolis with a standard ceiling and beige floors.

All furnishings are available through Lucy Interior Design.
www.lucyinteriordesign.com - 612.339.2225
Interior Designer: Lucy Interior Design
Photographer: Andrea Rugg
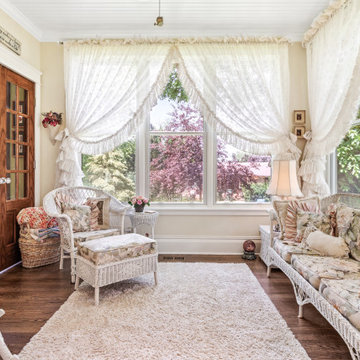
Inspiration for a victorian conservatory in Chicago with medium hardwood flooring, no fireplace, a standard ceiling and brown floors.

Located in a beautiful spot within Wellesley, Massachusetts, Sunspace Design played a key role in introducing this architectural gem to a client’s home—a custom double hip skylight crowning a gorgeous room. The resulting construction offers fluid transitions between indoor and outdoor spaces within the home, and blends well with the existing architecture.
The skylight boasts solid mahogany framing with a robust steel sub-frame. Durability meets sophistication. We used a layer of insulated tempered glass atop heat-strengthened laminated safety glass, further enhanced with a PPG Solarban 70 coating, to ensure optimal thermal performance. The dual-sealed, argon gas-filled glass system is efficient and resilient against oft-challenging New England weather.
Collaborative effort was key to the project’s success. MASS Architect, with their skylight concept drawings, inspired the project’s genesis, while Sunspace prepared a full suite of engineered shop drawings to complement the concepts. The local general contractor's preliminary framing and structural curb preparation accelerated our team’s installation of the skylight. As the frame was assembled at the Sunspace Design shop and positioned above the room via crane operation, a swift two-day field installation saved time and expense for all involved.
At Sunspace Design we’re all about pairing natural light with refined architecture. This double hip skylight is a focal point in the new room that welcomes the sun’s radiance into the heart of the client’s home. We take pride in our role, from engineering to fabrication, careful transportation, and quality installation. Our projects are journeys where architectural ideas are transformed into tangible, breathtaking spaces that elevate the way we live and create memories.
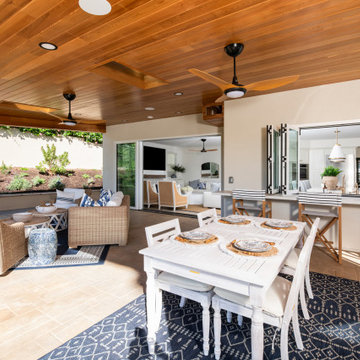
534 sq ft of new California Room living
This is an example of a classic conservatory in Orange County with concrete flooring, a corner fireplace, a brick fireplace surround, a skylight and beige floors.
This is an example of a classic conservatory in Orange County with concrete flooring, a corner fireplace, a brick fireplace surround, a skylight and beige floors.

Neighboring the kitchen, is the Sunroom. This quaint space fully embodies a cottage off the French Countryside. It was renovated from a study into a cozy sitting room.
Designed with large wall-length windows, a custom stone fireplace, and accents of purples, florals, and lush velvets. Exposed wooden beams and an antiqued chandelier perfectly blend the romantic yet rustic details found in French Country design.
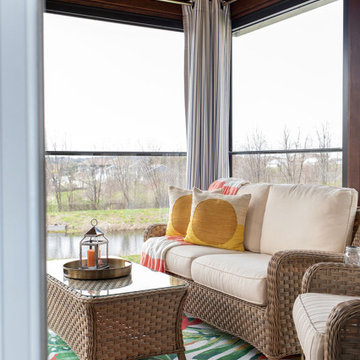
Renovation of the screened porch into a three-season room required Sweeney to perform structural modifications, including determining wind shear calculations and working with a structural engineer to provide the necessary calculations and drawings to modify the walls, roof, and floor joists. Finally, we removed the screens on all three exterior walls and replaced them with new floor-to-ceiling Scenix tempered glass porch windows with retractable screens.
Conservatory Ideas and Designs
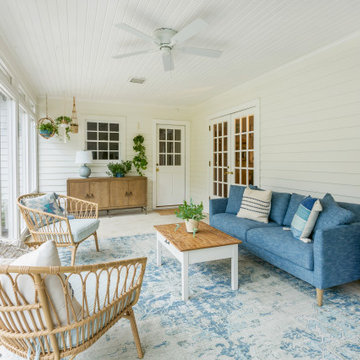
Inspiration for a large nautical conservatory in Other with carpet, a standard ceiling and white floors.
144
