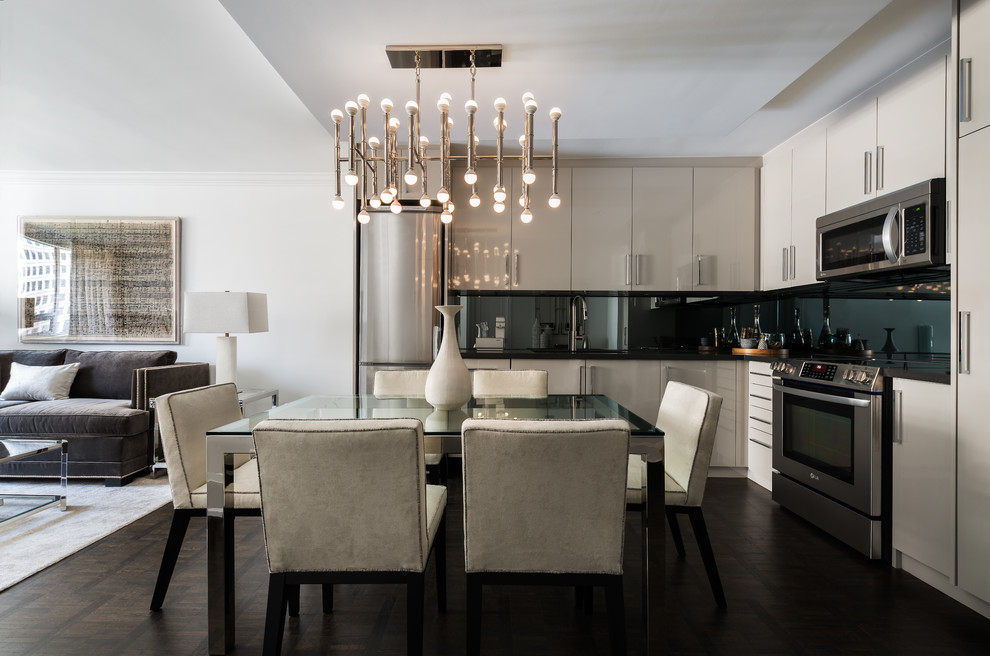
Contemporary Apartment Bay and Bloor
Contemporary Kitchen, Toronto
Gillian Jackson
Other Photos in Contemporary Apartment Bay and Bloor
What Houzz users are commenting on
dmhurleysm added this to dmhurleysm's Ideas5 February 2024
Chandelier

Chandelier
Here’s a situation where dark worktops are nearly a must. When you’re using a tinted mirror splashback to subtly open...