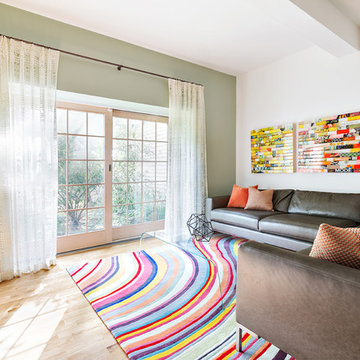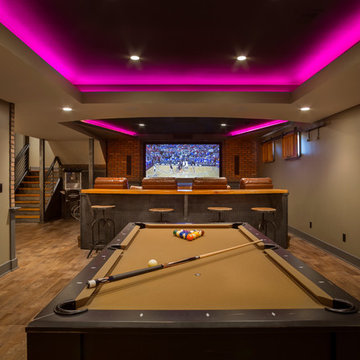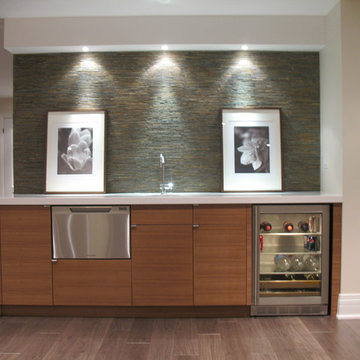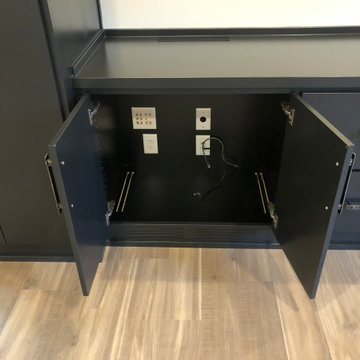Contemporary Basement Ideas and Designs
Refine by:
Budget
Sort by:Popular Today
121 - 140 of 20,576 photos
Item 1 of 2
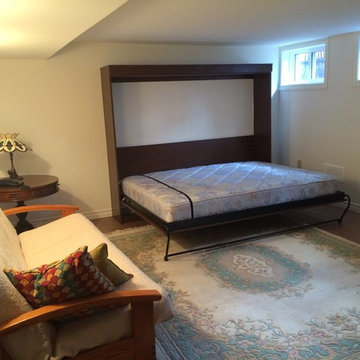
Our murphy bed systems allow the wall to show through when opened. By not putting a solid back on it we make it appear to be less intrusive. People usually hang some pictures on the back wall. This unit utilized our customers existing queen mattress, saving them hundreds of dollars. All of our murphy bed systems can accommodate a mattress up to 12" thick.
Find the right local pro for your project
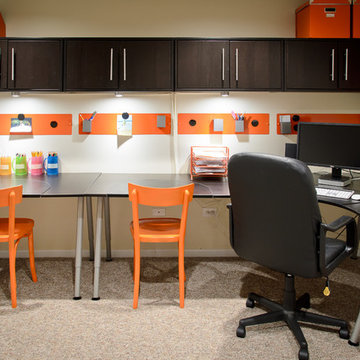
James Jordan Photography
Inspiration for a medium sized contemporary fully buried basement in Chicago with beige walls, carpet and no fireplace.
Inspiration for a medium sized contemporary fully buried basement in Chicago with beige walls, carpet and no fireplace.
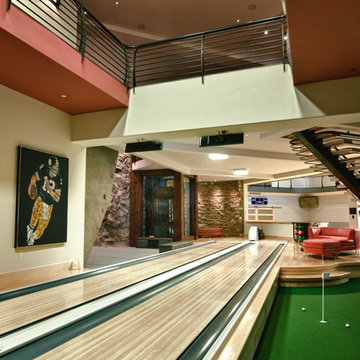
Doug Burke Photography
Photo of a large contemporary basement in Salt Lake City with a game room, beige walls and light hardwood flooring.
Photo of a large contemporary basement in Salt Lake City with a game room, beige walls and light hardwood flooring.
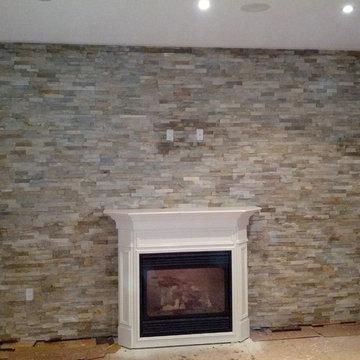
Accent wall done in dry stack thin stone. This is a variation on the fireplace makeover concept.
Photo of a contemporary basement in Other.
Photo of a contemporary basement in Other.
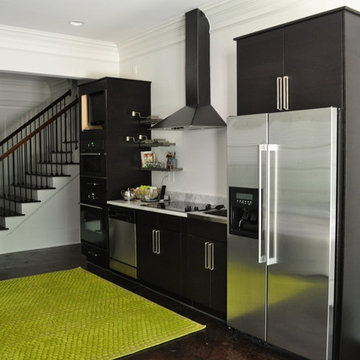
This modern, flat panel, rich colored cabinetry gives a classy, modern feel to this basement kitchenette. With a full set of appliances, this kitchenette is efficient and functional...and provides a wow factor for this basement. Stainless steel, built in appliances polish off this great look.
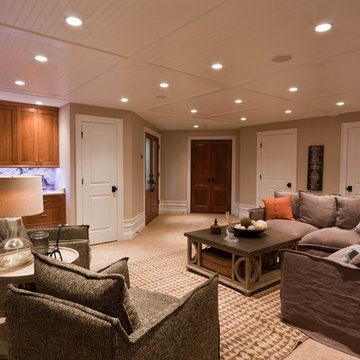
Photo by Mike Mroz of Michael Robert Construction
Contemporary basement in Newark.
Contemporary basement in Newark.
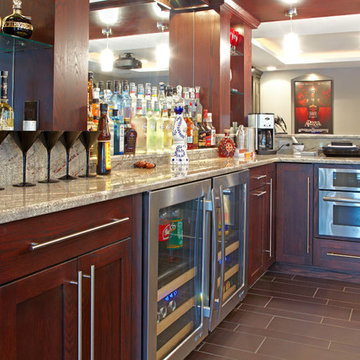
A Picture is worth a thousand words, but it's difficult to describe this exquisite basement in a photograph. Designed for a couple who are a party waiting to happen, this walkout basement was destined to be spectacular. Once a cold, blank slate of concrete, the basement is now an extraordinary multi-functional living space. The luxurious new design includes a stunning full bar with all the amenities. The cabinetry was done in Brookhaven Bridgeport Oak in a Bistro finish and granite countertops. In the lounge area an older fireplace was removed and replaced with a Lennox direct-vent fireplace. Gorgeous stacked quartz stone in Glacier white surrounds the unit and Corian was used for the hearth. A home theater room is tucked away yet open to the lounge area. Custom woodwork also helps to set this basement apart. Unique art deco columns were designed by the M.J. Whelan design team, along with several art nooks peppered throughout the space. Beautiful trim molding wrap the entire space. Tray ceilings help to define different areas of the space. Lighting is layered throughout, including indirect cove lighting wrapping every tray. A spa room and full bathroom were also a part of the new design.
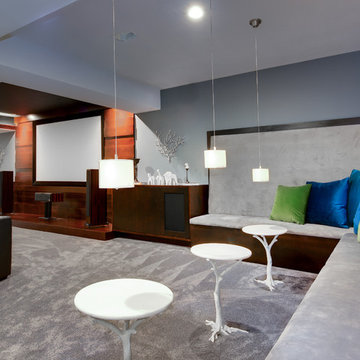
One of two built-in seating areas provides a comfortable space to enjoy cocktails and conversation. Please ignore the varying heights of the pendant lighting, the electrician was unable to finish before the photographer arrived.
Copyright -©Teri Fotheringham Photography 2013

This basement remodeling project involved transforming a traditional basement into a multifunctional space, blending a country club ambience and personalized decor with modern entertainment options.
In the home theater space, the comfort of an extra-large sectional, surrounded by charcoal walls, creates a cinematic ambience. Wall washer lights ensure optimal viewing during movies and gatherings.
---
Project completed by Wendy Langston's Everything Home interior design firm, which serves Carmel, Zionsville, Fishers, Westfield, Noblesville, and Indianapolis.
For more about Everything Home, see here: https://everythinghomedesigns.com/
To learn more about this project, see here: https://everythinghomedesigns.com/portfolio/carmel-basement-renovation
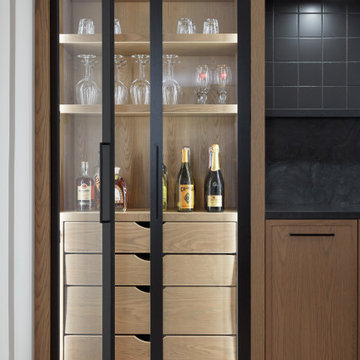
These impressive tall cabinets, featuring sleek black frames and glass inserts on each side, provide a harmonious balance in the design. Stylish white oak open shelving and drawers, complete with integrated radius top-edge pulls, offer both functional storage and elegant display options. All are enhanced with integrated lighting that gently illuminates the stored items.
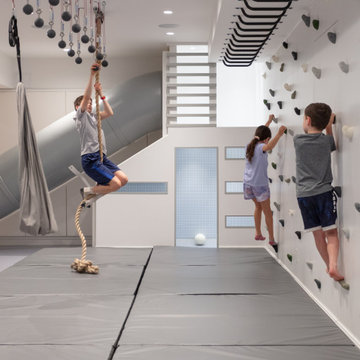
Kids' playroom - modern kids' room idea in Rye, New York - Houzz
This is an example of a contemporary basement in New York.
This is an example of a contemporary basement in New York.
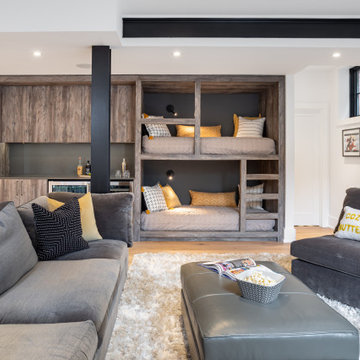
Design ideas for a contemporary basement in Toronto with feature lighting.

Storage needed to be hidden but there was very little space to put it, so we did the best we could with the bulkheads dictating where this was best placed.
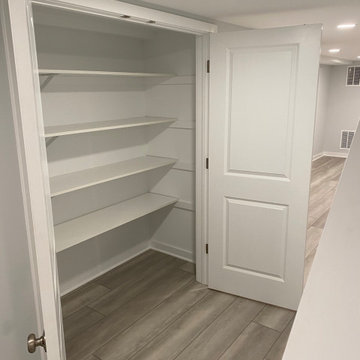
Large finished basement in Pennington, NJ. This unfinished space was transformed into a bright, multi-purpose area which includes laundry room, additional pantry storage, multiple closets and expansive living spaces. Sherwin Williams Rhinestone Gray paint, white trim throughout, and COREtec flooring provides beauty and durability.
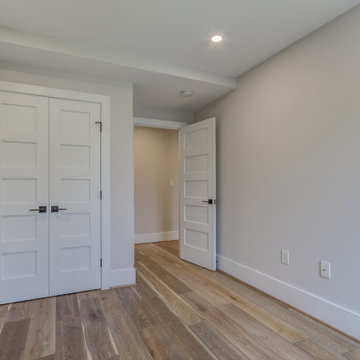
This basement remodeling project in Springfield, is part of a whole house remodel Kitchen and Bath Shop did recently. In this basement, we used quartz countertops, white shaker WellKraft cabinets, and hardwood flooring.
Contemporary Basement Ideas and Designs

A custom bar in gray cabinetry with built in wine cube, a wine fridge and a bar fridge. The washer and drier are hidden behind white door panels with oak wood countertop to give the space finished look.
7
