Contemporary Basement with All Types of Ceiling Ideas and Designs
Refine by:
Budget
Sort by:Popular Today
1 - 20 of 267 photos

Inspiration for a contemporary basement in Detroit with beige walls, light hardwood flooring, beige floors, a drop ceiling and feature lighting.

Basement finished to include game room, family room, shiplap wall treatment, sliding barn door and matching beam, numerous built-ins, new staircase, home gym, locker room and bathroom in addition to wine bar area.

This older couple residing in a golf course community wanted to expand their living space and finish up their unfinished basement for entertainment purposes and more.
Their wish list included: exercise room, full scale movie theater, fireplace area, guest bedroom, full size master bath suite style, full bar area, entertainment and pool table area, and tray ceiling.
After major concrete breaking and running ground plumbing, we used a dead corner of basement near staircase to tuck in bar area.
A dual entrance bathroom from guest bedroom and main entertainment area was placed on far wall to create a large uninterrupted main floor area. A custom barn door for closet gives extra floor space to guest bedroom.
New movie theater room with multi-level seating, sound panel walls, two rows of recliner seating, 120-inch screen, state of art A/V system, custom pattern carpeting, surround sound & in-speakers, custom molding and trim with fluted columns, custom mahogany theater doors.
The bar area includes copper panel ceiling and rope lighting inside tray area, wrapped around cherry cabinets and dark granite top, plenty of stools and decorated with glass backsplash and listed glass cabinets.
The main seating area includes a linear fireplace, covered with floor to ceiling ledger stone and an embedded television above it.
The new exercise room with two French doors, full mirror walls, a couple storage closets, and rubber floors provide a fully equipped home gym.
The unused space under staircase now includes a hidden bookcase for storage and A/V equipment.
New bathroom includes fully equipped body sprays, large corner shower, double vanities, and lots of other amenities.
Carefully selected trim work, crown molding, tray ceiling, wainscoting, wide plank engineered flooring, matching stairs, and railing, makes this basement remodel the jewel of this community.

Open plan family, cinema , bar area refusrished from a series of separate disconected rooms. Access to the garden for use by day, motorised blinds for cinema viewing
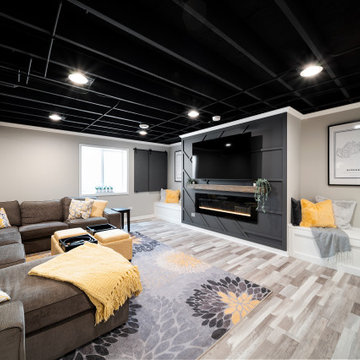
Beautiful basement family room with accent wall and nook seating.
Inspiration for a contemporary basement in Chicago with beige walls, vinyl flooring, beige floors and exposed beams.
Inspiration for a contemporary basement in Chicago with beige walls, vinyl flooring, beige floors and exposed beams.

Basement finish with stone and tile fireplace and wall. Coffer ceilings ad accent without lowering room.
This is an example of a large contemporary basement in Atlanta with a home cinema, light hardwood flooring, a two-sided fireplace, a stone fireplace surround and a coffered ceiling.
This is an example of a large contemporary basement in Atlanta with a home cinema, light hardwood flooring, a two-sided fireplace, a stone fireplace surround and a coffered ceiling.

New finished basement. Includes large family room with expansive wet bar, spare bedroom/workout room, 3/4 bath, linear gas fireplace.
Large contemporary walk-out basement in Minneapolis with a home bar, grey walls, vinyl flooring, a standard fireplace, a tiled fireplace surround, grey floors, a drop ceiling and wallpapered walls.
Large contemporary walk-out basement in Minneapolis with a home bar, grey walls, vinyl flooring, a standard fireplace, a tiled fireplace surround, grey floors, a drop ceiling and wallpapered walls.

Design ideas for a large contemporary fully buried basement in Philadelphia with a home bar, beige walls, light hardwood flooring, a ribbon fireplace, brown floors and exposed beams.
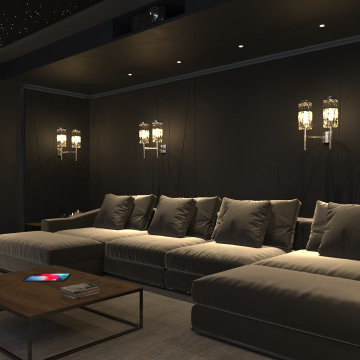
This is an example of a medium sized contemporary basement in Other with black walls, carpet, beige floors and a vaulted ceiling.

This was an additional, unused space our client decided to remodel and turn into a glam room for her and her girlfriends to enjoy! Great place to host, serve some crafty cocktails and play your favorite romantic comedy on the big screen.

Inspiration for a medium sized contemporary fully buried basement in Chicago with grey walls, carpet, no fireplace, grey floors, exposed beams and wallpapered walls.
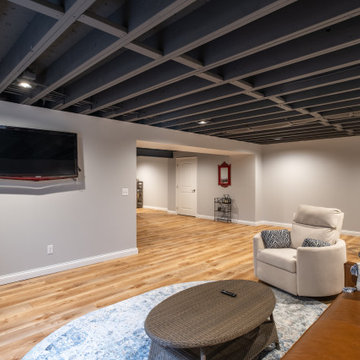
Looking for ideas to finish your basement. Start here! Exposed joists with a softer color instead of black.
Contemporary fully buried basement in Other with grey walls, vinyl flooring and exposed beams.
Contemporary fully buried basement in Other with grey walls, vinyl flooring and exposed beams.

The basement bar area includes eye catching metal elements to reflect light around the neutral colored room. New new brass plumbing fixtures collaborate with the other metallic elements in the room. The polished quartzite slab provides visual movement in lieu of the dynamic wallpaper used on the feature wall and also carried into the media room ceiling. Moving into the media room we included custom ebony veneered wall and ceiling millwork, as well as luxe custom furnishings. New architectural surround speakers are hidden inside the walls. The new gym was designed and created for the clients son to train for his varsity team. We included a new custom weight rack. Mirrored walls, a new wallpaper, linear LED lighting, and rubber flooring. The Zen inspired bathroom was designed with simplicity carrying the metals them into the special copper flooring, brass plumbing fixtures, and a frameless shower.

New finished basement. Includes large family room with expansive wet bar, spare bedroom/workout room, 3/4 bath, linear gas fireplace.
Large contemporary walk-out basement in Minneapolis with a home bar, grey walls, vinyl flooring, a standard fireplace, a tiled fireplace surround, grey floors, a drop ceiling and wallpapered walls.
Large contemporary walk-out basement in Minneapolis with a home bar, grey walls, vinyl flooring, a standard fireplace, a tiled fireplace surround, grey floors, a drop ceiling and wallpapered walls.
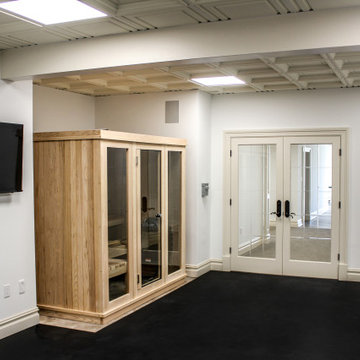
Finished Basement with "Home Gym" in Colts Neck, New Jersey.
This is an example of a medium sized contemporary look-out basement in New York with white walls, no fireplace, black floors and a coffered ceiling.
This is an example of a medium sized contemporary look-out basement in New York with white walls, no fireplace, black floors and a coffered ceiling.

Below Buchanan is a basement renovation that feels as light and welcoming as one of our outdoor living spaces. The project is full of unique details, custom woodworking, built-in storage, and gorgeous fixtures. Custom carpentry is everywhere, from the built-in storage cabinets and molding to the private booth, the bar cabinetry, and the fireplace lounge.
Creating this bright, airy atmosphere was no small challenge, considering the lack of natural light and spatial restrictions. A color pallet of white opened up the space with wood, leather, and brass accents bringing warmth and balance. The finished basement features three primary spaces: the bar and lounge, a home gym, and a bathroom, as well as additional storage space. As seen in the before image, a double row of support pillars runs through the center of the space dictating the long, narrow design of the bar and lounge. Building a custom dining area with booth seating was a clever way to save space. The booth is built into the dividing wall, nestled between the support beams. The same is true for the built-in storage cabinet. It utilizes a space between the support pillars that would otherwise have been wasted.
The small details are as significant as the larger ones in this design. The built-in storage and bar cabinetry are all finished with brass handle pulls, to match the light fixtures, faucets, and bar shelving. White marble counters for the bar, bathroom, and dining table bring a hint of Hollywood glamour. White brick appears in the fireplace and back bar. To keep the space feeling as lofty as possible, the exposed ceilings are painted black with segments of drop ceilings accented by a wide wood molding, a nod to the appearance of exposed beams. Every detail is thoughtfully chosen right down from the cable railing on the staircase to the wood paneling behind the booth, and wrapping the bar.
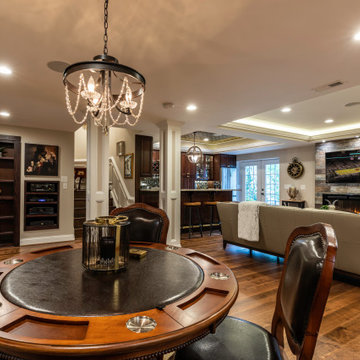
This older couple residing in a golf course community wanted to expand their living space and finish up their unfinished basement for entertainment purposes and more.
Their wish list included: exercise room, full scale movie theater, fireplace area, guest bedroom, full size master bath suite style, full bar area, entertainment and pool table area, and tray ceiling.
After major concrete breaking and running ground plumbing, we used a dead corner of basement near staircase to tuck in bar area.
A dual entrance bathroom from guest bedroom and main entertainment area was placed on far wall to create a large uninterrupted main floor area. A custom barn door for closet gives extra floor space to guest bedroom.
New movie theater room with multi-level seating, sound panel walls, two rows of recliner seating, 120-inch screen, state of art A/V system, custom pattern carpeting, surround sound & in-speakers, custom molding and trim with fluted columns, custom mahogany theater doors.
The bar area includes copper panel ceiling and rope lighting inside tray area, wrapped around cherry cabinets and dark granite top, plenty of stools and decorated with glass backsplash and listed glass cabinets.
The main seating area includes a linear fireplace, covered with floor to ceiling ledger stone and an embedded television above it.
The new exercise room with two French doors, full mirror walls, a couple storage closets, and rubber floors provide a fully equipped home gym.
The unused space under staircase now includes a hidden bookcase for storage and A/V equipment.
New bathroom includes fully equipped body sprays, large corner shower, double vanities, and lots of other amenities.
Carefully selected trim work, crown molding, tray ceiling, wainscoting, wide plank engineered flooring, matching stairs, and railing, makes this basement remodel the jewel of this community.

Inspiration for a large contemporary fully buried basement in Denver with a home bar, white walls, carpet, beige floors, a drop ceiling and feature lighting.

Photo of an expansive contemporary walk-out basement in Other with a home bar, a ribbon fireplace, a plastered fireplace surround and a drop ceiling.
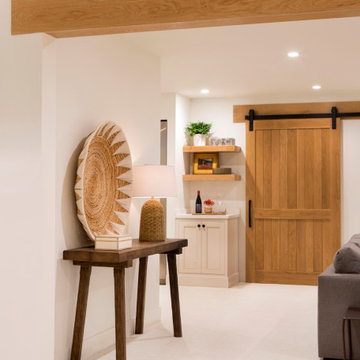
Basement finished to include game room, family room, shiplap wall treatment, sliding barn door and matching beam, numerous built-ins, new staircase, home gym, locker room and bathroom in addition to wine bar area.
Contemporary Basement with All Types of Ceiling Ideas and Designs
1