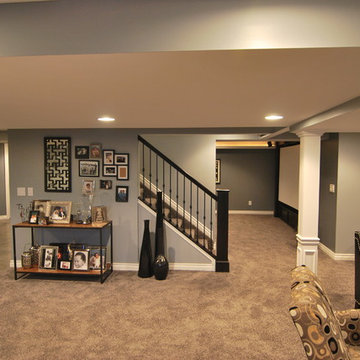Contemporary Basement with Grey Floors Ideas and Designs
Refine by:
Budget
Sort by:Popular Today
1 - 20 of 933 photos
Item 1 of 3

Andy Mamott
Design ideas for a large contemporary look-out basement in Chicago with grey walls, dark hardwood flooring, no fireplace, grey floors and a home bar.
Design ideas for a large contemporary look-out basement in Chicago with grey walls, dark hardwood flooring, no fireplace, grey floors and a home bar.

This is an example of a small contemporary look-out basement in Toronto with green walls, carpet, a standard fireplace, a brick fireplace surround and grey floors.
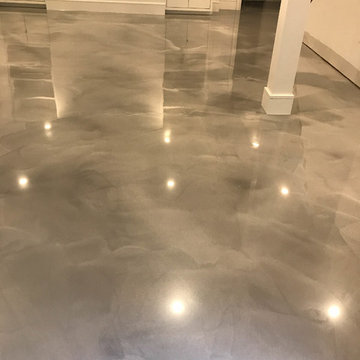
Evita Caune
Photo of a contemporary basement in Boston with concrete flooring and grey floors.
Photo of a contemporary basement in Boston with concrete flooring and grey floors.
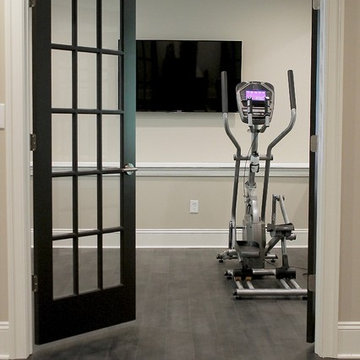
Design ideas for a large contemporary look-out basement in Philadelphia with beige walls, dark hardwood flooring, no fireplace and grey floors.

Inspiration for a large contemporary walk-out basement in Other with grey walls, carpet, a standard fireplace, a tiled fireplace surround and grey floors.
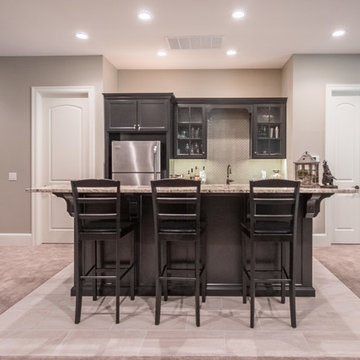
Design ideas for a large contemporary walk-out basement in Other with beige walls, carpet, a standard fireplace, a stone fireplace surround and grey floors.

Photo of a large contemporary walk-out basement with porcelain flooring, grey floors, white walls, a standard fireplace and a tiled fireplace surround.

Photo of an expansive contemporary basement in Detroit with carpet, a two-sided fireplace, a brick fireplace surround, grey floors, brown walls and a home cinema.

Below Buchanan is a basement renovation that feels as light and welcoming as one of our outdoor living spaces. The project is full of unique details, custom woodworking, built-in storage, and gorgeous fixtures. Custom carpentry is everywhere, from the built-in storage cabinets and molding to the private booth, the bar cabinetry, and the fireplace lounge.
Creating this bright, airy atmosphere was no small challenge, considering the lack of natural light and spatial restrictions. A color pallet of white opened up the space with wood, leather, and brass accents bringing warmth and balance. The finished basement features three primary spaces: the bar and lounge, a home gym, and a bathroom, as well as additional storage space. As seen in the before image, a double row of support pillars runs through the center of the space dictating the long, narrow design of the bar and lounge. Building a custom dining area with booth seating was a clever way to save space. The booth is built into the dividing wall, nestled between the support beams. The same is true for the built-in storage cabinet. It utilizes a space between the support pillars that would otherwise have been wasted.
The small details are as significant as the larger ones in this design. The built-in storage and bar cabinetry are all finished with brass handle pulls, to match the light fixtures, faucets, and bar shelving. White marble counters for the bar, bathroom, and dining table bring a hint of Hollywood glamour. White brick appears in the fireplace and back bar. To keep the space feeling as lofty as possible, the exposed ceilings are painted black with segments of drop ceilings accented by a wide wood molding, a nod to the appearance of exposed beams. Every detail is thoughtfully chosen right down from the cable railing on the staircase to the wood paneling behind the booth, and wrapping the bar.
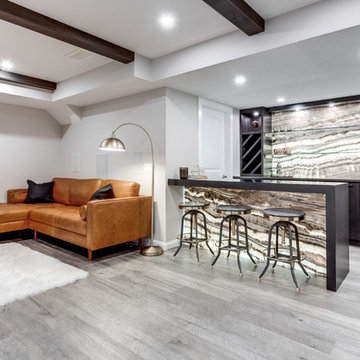
Small contemporary fully buried basement in Calgary with grey walls, vinyl flooring, no fireplace and grey floors.

This beautiful home in Brandon recently completed the basement. The husband loves to golf, hence they put a golf simulator in the basement, two bedrooms, guest bathroom and an awesome wet bar with walk-in wine cellar. Our design team helped this homeowner select Cambria Roxwell quartz countertops for the wet bar and Cambria Swanbridge for the guest bathroom vanity. Even the stainless steel pegs that hold the wine bottles and LED changing lights in the wine cellar we provided.

A custom bar in gray cabinetry with built in wine cube, a wine fridge and a bar fridge. The washer and drier are hidden behind white door panels with oak wood countertop to give the space finished look.

Large contemporary look-out basement in Chicago with grey walls, carpet, no fireplace and grey floors.
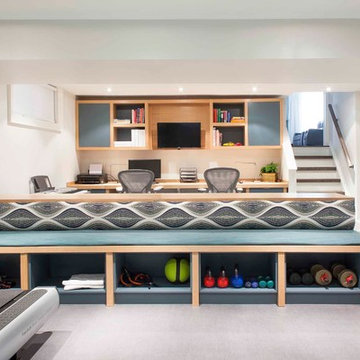
A basement office and gym combination. The owner is a personal trainer and this allows her to work out of her home in a professional area of the house. The vinyl flooring is gym quality but fits into a residential environment with a rich linen-look. Custom cabinetry in quarter sawn oak with a clearcoat finish and blue lacquered doors adds warmth and function to this streamlined space. The gym bench and cubbies back onto a long filing cabinet in the office area.
Leslie Goodwin Photography
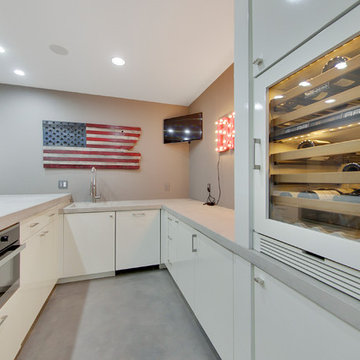
Spacecrafting
Inspiration for a medium sized contemporary fully buried basement in Minneapolis with grey walls, carpet, no fireplace and grey floors.
Inspiration for a medium sized contemporary fully buried basement in Minneapolis with grey walls, carpet, no fireplace and grey floors.

Open plan family, cinema , bar area refusrished from a series of separate disconected rooms. Access to the garden for use by day, motorised blinds for cinema viewing
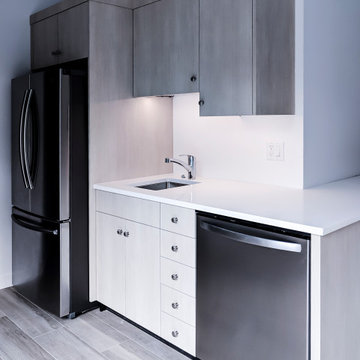
Walkout basement kitchen with full-size refrigerator and dishwasher. Tile floor, custom cabinets, and a half sink.
Medium sized contemporary walk-out basement in New York with white walls, porcelain flooring, no fireplace and grey floors.
Medium sized contemporary walk-out basement in New York with white walls, porcelain flooring, no fireplace and grey floors.
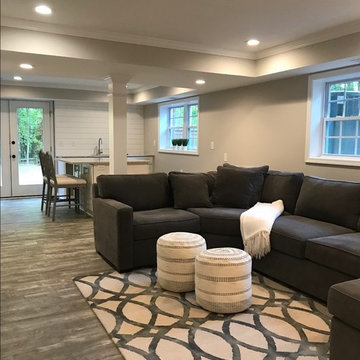
Luxury vinyl floors. Daylight basement makeover East Cobb
This is an example of a medium sized contemporary walk-out basement in Atlanta with grey walls, vinyl flooring and grey floors.
This is an example of a medium sized contemporary walk-out basement in Atlanta with grey walls, vinyl flooring and grey floors.
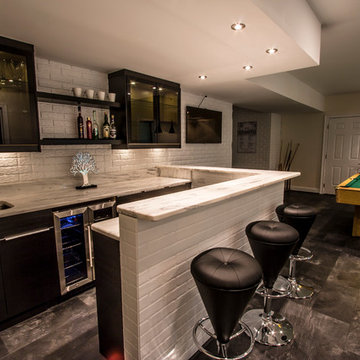
Design ideas for a medium sized contemporary walk-out basement in Richmond with white walls, no fireplace and grey floors.
Contemporary Basement with Grey Floors Ideas and Designs
1
