Contemporary Basement with Multi-coloured Floors Ideas and Designs
Sort by:Popular Today
1 - 20 of 78 photos

Large contemporary look-out basement in Chicago with grey walls, no fireplace, multi-coloured floors and a home cinema.

This is an example of a contemporary walk-out basement in Cleveland with carpet, no fireplace, grey walls and multi-coloured floors.
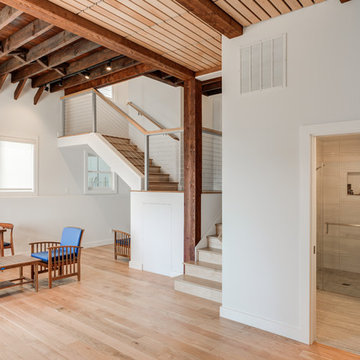
Treve Johnson Photography
Design ideas for a medium sized contemporary look-out basement in San Francisco with white walls, light hardwood flooring and multi-coloured floors.
Design ideas for a medium sized contemporary look-out basement in San Francisco with white walls, light hardwood flooring and multi-coloured floors.
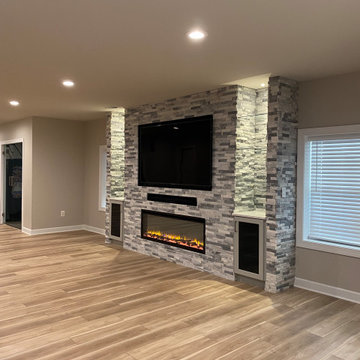
basement remodel
Photo of a large contemporary walk-out basement in Baltimore with a game room, beige walls, vinyl flooring, a hanging fireplace, a stacked stone fireplace surround and multi-coloured floors.
Photo of a large contemporary walk-out basement in Baltimore with a game room, beige walls, vinyl flooring, a hanging fireplace, a stacked stone fireplace surround and multi-coloured floors.
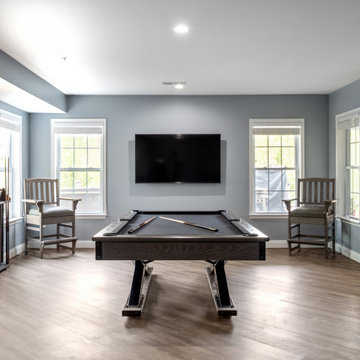
Basement recreation and game room with pool table, shuffleboard, air hockey/ping-pong, pac man, card and poker table, high-top pub tables, kings chairs and more
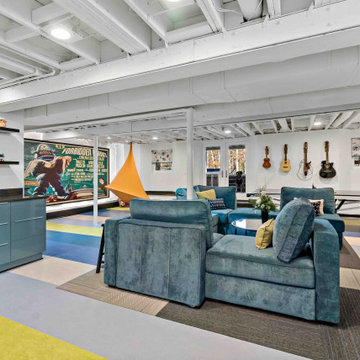
This Oak Hill basement remodel is a stunning showcase for this family, who are fans of bright colors, interesting design choices, and unique ways to display their interests, from music to games to family heirlooms.
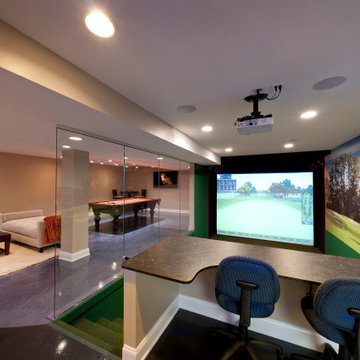
Our clients live in a country club community and were looking to renovate their unfinished basement. The client knew he wanted to include a gym, theater, and gaming center.
We incorporated a Home Automation system for this project, providing for music playback, movie watching, lighting control, and security integration.
Our challenges included a short construction deadline and several structural issues. The original basement had a floor-to-ceiling height of 8’-0” with several columns running down the center of the basement that interfered with the seating area of the theater. Our design/build team installed a second beam adjacent to the original to help distribute the load, enabling the removal of columns.
The theater had a water meter projecting a foot out from the front wall. We retrofitted a piece of A/V acoustically treated furniture to hide the meter and gear.
This homeowner originally planned to include a putting green on his project, until we demonstrated a Visual Sports Golf Simulator. The ceiling height was two feet short of optimal swing height for a simulator. Our client was committed, we excavated the corner of the basement to lower the floor. To accent the space, we installed a custom mural printed on carpet, based upon a photograph from the neighboring fairway of the client’s home. By adding custom high-impact glass walls, partygoers can join in on the fun and watch the action unfold while the sports enthusiasts can view the party or ball game on TV! The Visual Sports system allows guests and family to not only enjoy golf, but also sports such as hockey, baseball, football, soccer, and basketball.
We overcame the structural and visual challenges of the space by using floor-to-glass walls, removal of columns, an interesting mural, and reflective floor surfaces. The client’s expectations were exceeded in every aspect of their project, as evidenced in their video testimonial and the fact that all trades were invited to their catered Open House! The client enjoys his golf simulator so much he had tape on five of his fingers and his wife informed us he has formed two golf leagues! This project transformed an unused basement into a visually stunning space providing the client the ultimate fun get-a-away!
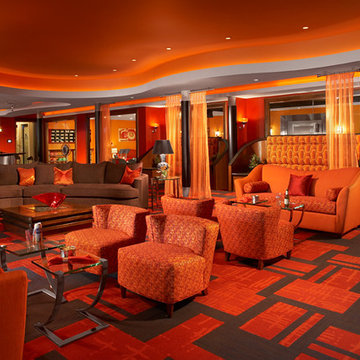
Maguire Photographics
Photo of a contemporary fully buried basement in Cleveland with red walls, carpet, no fireplace and multi-coloured floors.
Photo of a contemporary fully buried basement in Cleveland with red walls, carpet, no fireplace and multi-coloured floors.
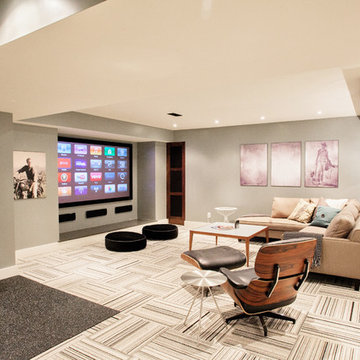
Madison Taylor
Inspiration for a contemporary fully buried basement in Toronto with grey walls, carpet, no fireplace, multi-coloured floors and a home cinema.
Inspiration for a contemporary fully buried basement in Toronto with grey walls, carpet, no fireplace, multi-coloured floors and a home cinema.
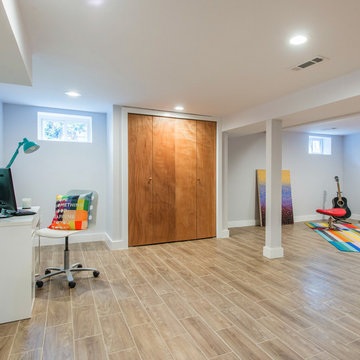
To give more living space we designed and renovated this basement. The high ceilings made this space feel even bigger, the open space is modern and will be a fantastic family room. The ceramic tiles imitate hard wood floors but are easy to clean, the staircase connecting the 2 floors was completely re-built with a contemporary look that compliments the space.
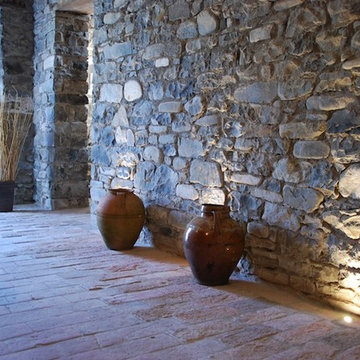
Photo of a large contemporary look-out basement in Other with a wood burning stove, a wooden fireplace surround and multi-coloured floors.
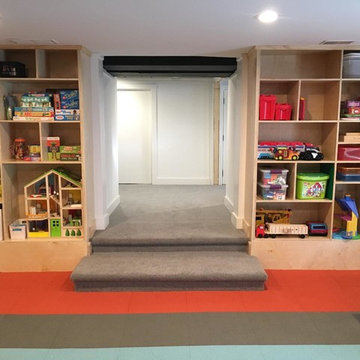
Design ideas for a large contemporary basement in Detroit with carpet, brown walls and multi-coloured floors.
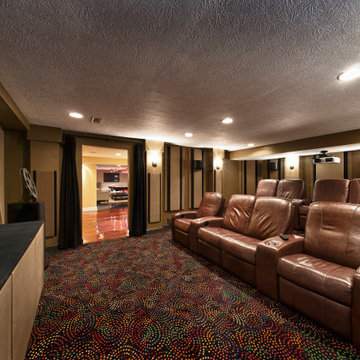
Our clients live in a country club community and were looking to renovate their unfinished basement. The client knew he wanted to include a gym, theater, and gaming center.
We incorporated a Home Automation system for this project, providing for music playback, movie watching, lighting control, and security integration.
Our challenges included a short construction deadline and several structural issues. The original basement had a floor-to-ceiling height of 8’-0” with several columns running down the center of the basement that interfered with the seating area of the theater. Our design/build team installed a second beam adjacent to the original to help distribute the load, enabling the removal of columns.
The theater had a water meter projecting a foot out from the front wall. We retrofitted a piece of A/V acoustically treated furniture to hide the meter and gear.
This homeowner originally planned to include a putting green on his project, until we demonstrated a Visual Sports Golf Simulator. The ceiling height was two feet short of optimal swing height for a simulator. Our client was committed, we excavated the corner of the basement to lower the floor. To accent the space, we installed a custom mural printed on carpet, based upon a photograph from the neighboring fairway of the client’s home. By adding custom high-impact glass walls, partygoers can join in on the fun and watch the action unfold while the sports enthusiasts can view the party or ball game on TV! The Visual Sports system allows guests and family to not only enjoy golf, but also sports such as hockey, baseball, football, soccer, and basketball.
We overcame the structural and visual challenges of the space by using floor-to-glass walls, removal of columns, an interesting mural, and reflective floor surfaces. The client’s expectations were exceeded in every aspect of their project, as evidenced in their video testimonial and the fact that all trades were invited to their catered Open House! The client enjoys his golf simulator so much he had tape on five of his fingers and his wife informed us he has formed two golf leagues! This project transformed an unused basement into a visually stunning space providing the client the ultimate fun get-a-away!
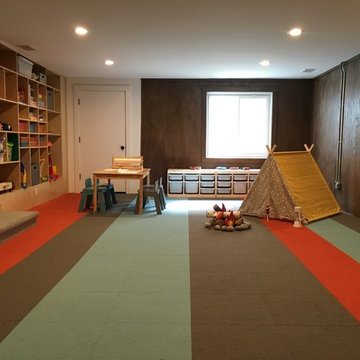
Inspiration for a large contemporary basement in Detroit with carpet, brown walls, no fireplace and multi-coloured floors.
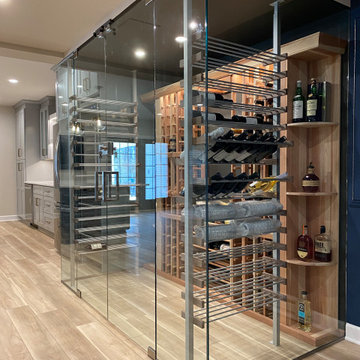
basement remodel, wine cellar
This is an example of a large contemporary walk-out basement in Baltimore with a game room, beige walls, vinyl flooring, a hanging fireplace, a stacked stone fireplace surround and multi-coloured floors.
This is an example of a large contemporary walk-out basement in Baltimore with a game room, beige walls, vinyl flooring, a hanging fireplace, a stacked stone fireplace surround and multi-coloured floors.
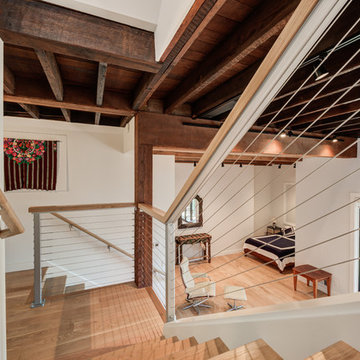
Treve Johnson Photography
This is an example of a medium sized contemporary look-out basement in San Francisco with white walls, light hardwood flooring and multi-coloured floors.
This is an example of a medium sized contemporary look-out basement in San Francisco with white walls, light hardwood flooring and multi-coloured floors.
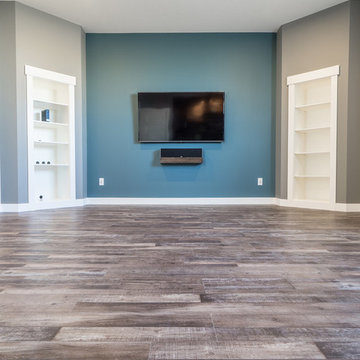
Home Builder Havana Homes
Design ideas for a medium sized contemporary look-out basement in Edmonton with blue walls, vinyl flooring and multi-coloured floors.
Design ideas for a medium sized contemporary look-out basement in Edmonton with blue walls, vinyl flooring and multi-coloured floors.

Photo of a large contemporary look-out basement in Toronto with a home cinema, multi-coloured walls, carpet, a hanging fireplace, a stone fireplace surround, multi-coloured floors, a vaulted ceiling and wallpapered walls.
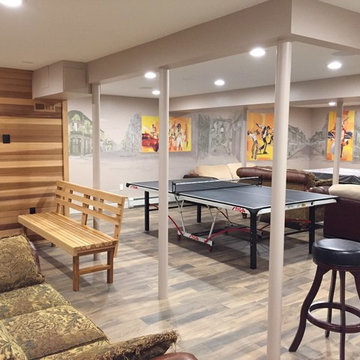
New Orleans mural in the fancy basement game room.
Photo of a large contemporary look-out basement in Boston with multi-coloured walls, porcelain flooring and multi-coloured floors.
Photo of a large contemporary look-out basement in Boston with multi-coloured walls, porcelain flooring and multi-coloured floors.
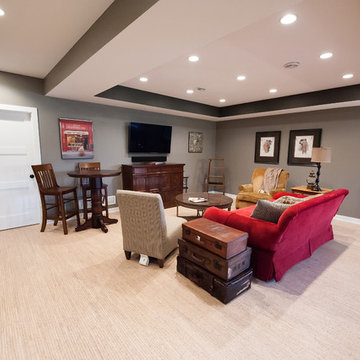
Specialties: Tray ceilings, built-in speakers.
This is an example of a large contemporary look-out basement in Milwaukee with grey walls, cork flooring and multi-coloured floors.
This is an example of a large contemporary look-out basement in Milwaukee with grey walls, cork flooring and multi-coloured floors.
Contemporary Basement with Multi-coloured Floors Ideas and Designs
1