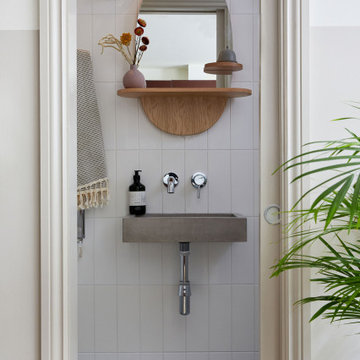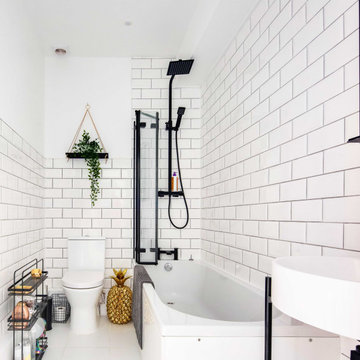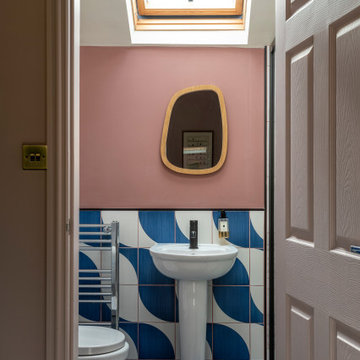Contemporary Bathroom with All Types of Wall Tile Ideas and Designs
Refine by:
Budget
Sort by:Popular Today
1 - 20 of 140,195 photos

Ensuite bathroom with brass sanitaryware
Design ideas for a contemporary grey and white half tiled bathroom in London with flat-panel cabinets, grey cabinets, grey tiles, porcelain tiles, grey walls, porcelain flooring, engineered stone worktops, grey floors, a hinged door, white worktops, feature lighting, a single sink, a floating vanity unit, a submerged bath, a corner shower and a submerged sink.
Design ideas for a contemporary grey and white half tiled bathroom in London with flat-panel cabinets, grey cabinets, grey tiles, porcelain tiles, grey walls, porcelain flooring, engineered stone worktops, grey floors, a hinged door, white worktops, feature lighting, a single sink, a floating vanity unit, a submerged bath, a corner shower and a submerged sink.

This is an example of a contemporary bathroom in Cardiff with white tiles, metro tiles, white walls, a console sink, blue floors and a single sink.

Our clients, a couple living in a 200-year-old period house in Hertfordshire, wanted to refurbish their ensuite bathroom with a calm, contemporary spa-style bath and shower room leading from their main bedroom. The room has low vaulted ceilings and original windows so the challenge was to design every aspect to suit the unusual shape. This was particularly important for the shower enclosure, for which the screen had to be made completely bespoke to perfectly fit with the different angles and ceiling heights. To complement the original door, we chose anti-slip porcelain flooring tiles with a timber-look finish which was laid-down above under-floor heating. Pure white was chosen as the only décor colour for the bathroom, with a white bath, white basins, white herringbone shower tiles and a white standalone bespoke vanity, designed and handmade by Simon Taylor Furniture. This features natural polished oak open shelving at the base, which is also used as an accent bath shelf. The brushed satin brass brassware was suggested and sourced by us to provide a stylish contrast and all light fittings are satin brass as well. The standalone vanity features three deep drawers with open shelving beneath and a Miami White worktop within which are two rectangular basins and industrial-style wall taps. Above each basin is a large swivel mirror on an integrated brass mount, a design concept that is both attractive and functional, whilst allowing natural light into the bathroom. Additional shelving was created on either side of the room to conceal plumbing and to showcase all brassware. A wall-hung white WC adds a floating effect and features a flush brass flushing mechanism and a white towel rail adds the finishing touch.

Bathroom
Photo of a small contemporary cream and black family bathroom in London with beige cabinets, a built-in bath, a built-in shower, a wall mounted toilet, beige tiles, ceramic tiles, beige walls, ceramic flooring, black floors, feature lighting, a single sink and a built in vanity unit.
Photo of a small contemporary cream and black family bathroom in London with beige cabinets, a built-in bath, a built-in shower, a wall mounted toilet, beige tiles, ceramic tiles, beige walls, ceramic flooring, black floors, feature lighting, a single sink and a built in vanity unit.

Design ideas for a medium sized contemporary ensuite wet room bathroom in Other with white cabinets, a wall mounted toilet, white tiles, ceramic tiles, ceramic flooring, a console sink, engineered stone worktops, white floors, an open shower, white worktops, a wall niche, a single sink and a floating vanity unit.

Design ideas for a small contemporary ensuite half tiled bathroom in London with flat-panel cabinets, medium wood cabinets, an alcove shower, a wall mounted toilet, multi-coloured tiles, porcelain tiles, multi-coloured walls, porcelain flooring, a vessel sink, terrazzo worktops, multi-coloured floors, a sliding door, white worktops, feature lighting, a single sink and a freestanding vanity unit.

This beautiful bathroom draws inspiration from the warmth of mediterranean design. Our brave client confronted colour to form this rich palette and deliver a glamourous space.

Set within a classic 3 story townhouse in Clifton is this stunning ensuite bath and steam room. The brief called for understated luxury, a space to start the day right or relax after a long day. The space drops down from the master bedroom and had a large chimney breast giving challenges and opportunities to our designer. The result speaks for itself, a truly luxurious space with every need considered. His and hers sinks with a book-matched marble slab backdrop act as a dramatic feature revealed as you come down the steps. The steam room with wrap around bench has a built in sound system for the ultimate in relaxation while the freestanding egg bath, surrounded by atmospheric recess lighting, offers a warming embrace at the end of a long day.

DHV Architects have designed the new second floor at this large detached house in Henleaze, Bristol. The brief was to fit a generous master bedroom and a high end bathroom into the loft space. Crittall style glazing combined with mono chromatic colours create a sleek contemporary feel. A large rear dormer with an oversized window make the bedroom light and airy.

Large contemporary family bathroom in Cardiff with flat-panel cabinets, medium wood cabinets, a freestanding bath, white tiles, porcelain tiles, concrete worktops, grey worktops, a single sink and a floating vanity unit.

Full refurbishment and interior design of a three bedroom warehouse conversion on a cobbled street in one of East London's coolest neighbourhoods.
The apartment was designed with entertaining in mind, keeping the decor chic yet eclectic to convey a sense of sophisticated fun. The sleek U-shaped matt grey kitchen with bespoke open-shelving opening onto the jungle inspired lounge coupled with the pale grey laminate flooring create a feeling of vast bright space.
The statement pieces play a vital role in elevating the space as a whole from the limited edition disco-ball trolley bar and super-luxe Eichholtz palm tree floor lamp to the brass egg chair imported from Amsterdam nestled in the corner of the lounge.

Main Bathroom with a double sink
Design ideas for a contemporary family bathroom in Other with flat-panel cabinets, black cabinets, a wall mounted toilet, brown tiles, porcelain tiles, brown walls, porcelain flooring, granite worktops, brown floors, brown worktops, double sinks, a floating vanity unit, an integrated sink and a wall niche.
Design ideas for a contemporary family bathroom in Other with flat-panel cabinets, black cabinets, a wall mounted toilet, brown tiles, porcelain tiles, brown walls, porcelain flooring, granite worktops, brown floors, brown worktops, double sinks, a floating vanity unit, an integrated sink and a wall niche.

This house gave us the opportunity to create a variety of bathroom spaces and explore colour and style. The bespoke vanity unit offers plenty of storage. The terrazzo-style tiles on the floor have bluey/green/grey hues which guided the colour scheme for the rest of the space. The black taps and shower accessories, make the space feel contemporary. The walls are painted in a dark grey/blue tone which makes the space feel incredibly cosy.

Inspiration for a contemporary ensuite bathroom in Cambridgeshire with black cabinets, pink tiles, ceramic tiles, a freestanding vanity unit, a console sink and a single sink.

This is an example of a small contemporary bathroom in London with flat-panel cabinets, blue cabinets, a wall mounted toilet, blue tiles, metro tiles, grey walls, porcelain flooring, a wall-mounted sink, engineered stone worktops, grey floors, white worktops and a floating vanity unit.

Inspiration for a small contemporary family bathroom in London with beige cabinets, a built-in bath, a shower/bath combination, a wall mounted toilet, blue tiles, matchstick tiles, white walls, a built-in sink, wooden worktops, white floors, a hinged door, beige worktops, a single sink, a built in vanity unit and flat-panel cabinets.

Design ideas for a contemporary bathroom in Other with blue tiles, ceramic tiles, pink walls, ceramic flooring and blue floors.

On a quiet street in Clifton a Georgian townhouse has undergone a stunning transformation. Inside, our designer Tim was tasked with creating three functional and inviting bathrooms. A key aspect of the brief was storage, as the bathrooms needed to stand up to every day family life whilst still maintaining the luxury aesthetic of the period property. The family bathroom cleverly conceals a boiler behind soft blue paneling while the shower is enclosed with an innovative frameless sliding screen allowing a large showering space without compromising the openness of the space. The ensuite bathroom with floating sink unit with built in storage and solid surface sink offers both practical storage and easy cleaning. On the top floor a guest shower room houses a generous shower with recessed open shelving and another practical floating vanity unit with integrated sink.

Floors tiled in 'Lombardo' hexagon mosaic honed marble from Artisans of Devizes | Shower wall tiled in 'Lombardo' large format honed marble from Artisans of Devizes | Brassware is by Gessi in the finish 706 (Blackened Chrome) | Bronze mirror feature wall comprised of 3 bevelled panels | Custom vanity unit and cabinetry made by Luxe Projects London | Stone sink fabricated by AC Stone & Ceramic out of Oribico marble

This image portrays a sleek and modern bathroom vanity design that exudes luxury and sophistication. The vanity features a dark wood finish with a pronounced grain, providing a rich contrast to the bright, marbled countertop. The clean lines of the cabinetry underscore a minimalist aesthetic, while the undermount sink maintains the seamless look of the countertop.
Above the vanity, a large mirror reflects the bathroom's interior, amplifying the sense of space and light. Elegant wall-mounted faucets with a brushed gold finish emerge directly from the marble, adding a touch of opulence and an attention to detail that speaks to the room's bespoke quality.
The lighting is provided by a trio of globe lights set against a muted grey wall, casting a soft glow that enhances the warm tones of the brass fixtures. A roman shade adorns the window, offering privacy and light control, and contributing to the room's tranquil ambiance.
The marble flooring ties the elements together with its subtle veining, reflecting the same patterns found in the countertop. This bathroom combines functionality with design excellence, showcasing a preference for high-quality materials and a refined color palette that together create an inviting and restful retreat.
Contemporary Bathroom with All Types of Wall Tile Ideas and Designs
1

 Shelves and shelving units, like ladder shelves, will give you extra space without taking up too much floor space. Also look for wire, wicker or fabric baskets, large and small, to store items under or next to the sink, or even on the wall.
Shelves and shelving units, like ladder shelves, will give you extra space without taking up too much floor space. Also look for wire, wicker or fabric baskets, large and small, to store items under or next to the sink, or even on the wall.  The sink, the mirror, shower and/or bath are the places where you might want the clearest and strongest light. You can use these if you want it to be bright and clear. Otherwise, you might want to look at some soft, ambient lighting in the form of chandeliers, short pendants or wall lamps. You could use accent lighting around your contemporary bath in the form to create a tranquil, spa feel, as well.
The sink, the mirror, shower and/or bath are the places where you might want the clearest and strongest light. You can use these if you want it to be bright and clear. Otherwise, you might want to look at some soft, ambient lighting in the form of chandeliers, short pendants or wall lamps. You could use accent lighting around your contemporary bath in the form to create a tranquil, spa feel, as well. 