Contemporary Bedroom with a Plastered Fireplace Surround Ideas and Designs
Refine by:
Budget
Sort by:Popular Today
1 - 20 of 490 photos
Item 1 of 3
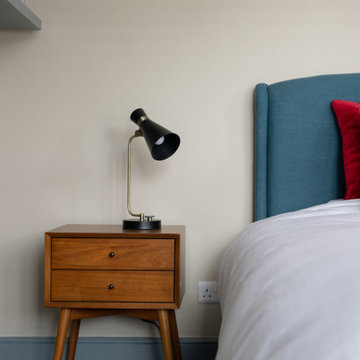
The curving acanthus leaf and speckled apple create a pleasing line through this all over leaf design background. It adds depth to this warm and cosy bedroom.
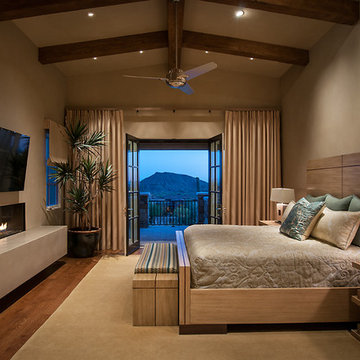
Mark Boisclair
Large contemporary master bedroom in Phoenix with beige walls, medium hardwood flooring, a ribbon fireplace and a plastered fireplace surround.
Large contemporary master bedroom in Phoenix with beige walls, medium hardwood flooring, a ribbon fireplace and a plastered fireplace surround.

Photographer: Henry Woide
- www.henrywoide.co.uk
Architecture: 4SArchitecture
Design ideas for a medium sized contemporary master bedroom in London with white walls, light hardwood flooring, a standard fireplace, a plastered fireplace surround and a chimney breast.
Design ideas for a medium sized contemporary master bedroom in London with white walls, light hardwood flooring, a standard fireplace, a plastered fireplace surround and a chimney breast.
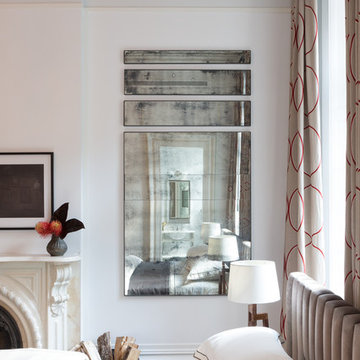
Brett Beyer
Photo of a medium sized contemporary master bedroom in New York with white walls, dark hardwood flooring, a standard fireplace and a plastered fireplace surround.
Photo of a medium sized contemporary master bedroom in New York with white walls, dark hardwood flooring, a standard fireplace and a plastered fireplace surround.
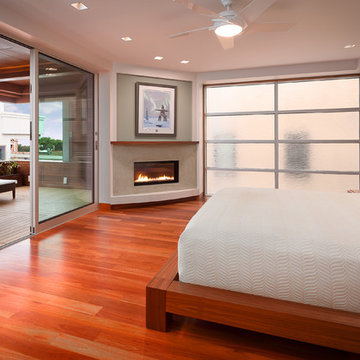
Master bedroom with pocketing Fleetwood doors opening to outdoor teak deck.
Photographer: Clark Dugger
This is an example of a medium sized contemporary master bedroom in Los Angeles with a corner fireplace, multi-coloured walls, medium hardwood flooring and a plastered fireplace surround.
This is an example of a medium sized contemporary master bedroom in Los Angeles with a corner fireplace, multi-coloured walls, medium hardwood flooring and a plastered fireplace surround.
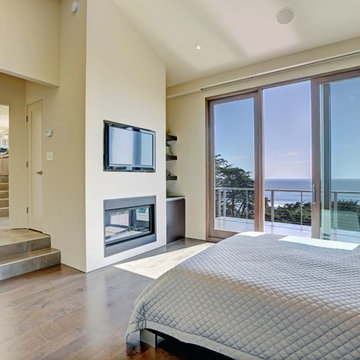
In our busy lives, creating a peaceful and rejuvenating home environment is essential to a healthy lifestyle. Built less than five years ago, this Stinson Beach Modern home is your own private oasis. Surrounded by a butterfly preserve and unparalleled ocean views, the home will lead you to a sense of connection with nature. As you enter an open living room space that encompasses a kitchen, dining area, and living room, the inspiring contemporary interior invokes a sense of relaxation, that stimulates the senses. The open floor plan and modern finishes create a soothing, tranquil, and uplifting atmosphere. The house is approximately 2900 square feet, has three (to possibly five) bedrooms, four bathrooms, an outdoor shower and spa, a full office, and a media room. Its two levels blend into the hillside, creating privacy and quiet spaces within an open floor plan and feature spectacular views from every room. The expansive home, decks and patios presents the most beautiful sunsets as well as the most private and panoramic setting in all of Stinson Beach. One of the home's noteworthy design features is a peaked roof that uses Kalwall's translucent day-lighting system, the most highly insulating, diffuse light-transmitting, structural panel technology. This protected area on the hill provides a dramatic roar from the ocean waves but without any of the threats of oceanfront living. Built on one of the last remaining one-acre coastline lots on the west side of the hill at Stinson Beach, the design of the residence is site friendly, using materials and finishes that meld into the hillside. The landscaping features low-maintenance succulents and butterfly friendly plantings appropriate for the adjacent Monarch Butterfly Preserve. Recalibrate your dreams in this natural environment, and make the choice to live in complete privacy on this one acre retreat. This home includes Miele appliances, Thermadore refrigerator and freezer, an entire home water filtration system, kitchen and bathroom cabinetry by SieMatic, Ceasarstone kitchen counter tops, hardwood and Italian ceramic radiant tile floors using Warmboard technology, Electric blinds, Dornbracht faucets, Kalwall skylights throughout livingroom and garage, Jeldwen windows and sliding doors. Located 5-8 minute walk to the ocean, downtown Stinson and the community center. It is less than a five minute walk away from the trail heads such as Steep Ravine and Willow Camp.
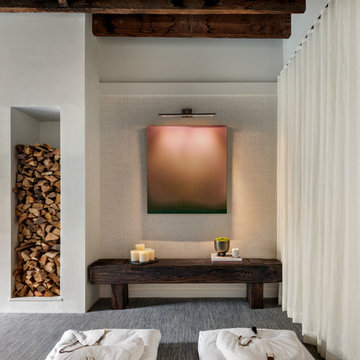
Designer Showhouse Meditation Room for The Holiday House 2019: Designed by Sara Touijer
Inspiration for a medium sized contemporary guest bedroom in New York with white walls, carpet, a hanging fireplace, a plastered fireplace surround and blue floors.
Inspiration for a medium sized contemporary guest bedroom in New York with white walls, carpet, a hanging fireplace, a plastered fireplace surround and blue floors.
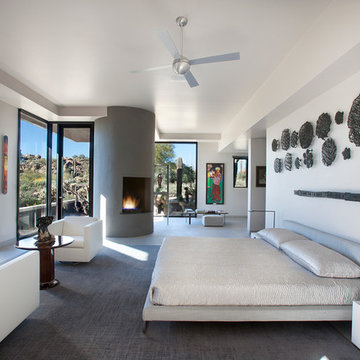
Believe it or not, this award-winning home began as a speculative project. Typically speculative projects involve a rather generic design that would appeal to many in a style that might be loved by the masses. But the project’s developer loved modern architecture and his personal residence was the first project designed by architect C.P. Drewett when Drewett Works launched in 2001. Together, the architect and developer envisioned a fictitious art collector who would one day purchase this stunning piece of desert modern architecture to showcase their magnificent collection.
The primary views from the site were southwest. Therefore, protecting the interior spaces from the southwest sun while making the primary views available was the greatest challenge. The views were very calculated and carefully managed. Every room needed to not only capture the vistas of the surrounding desert, but also provide viewing spaces for the potential collection to be housed within its walls.
The core of the material palette is utilitarian including exposed masonry and locally quarried cantera stone. An organic nature was added to the project through millwork selections including walnut and red gum veneers.
The eventual owners saw immediately that this could indeed become a home for them as well as their magnificent collection, of which pieces are loaned out to museums around the world. Their decision to purchase the home was based on the dimensions of one particular wall in the dining room which was EXACTLY large enough for one particular painting not yet displayed due to its size. The owners and this home were, as the saying goes, a perfect match!
Project Details | Desert Modern for the Magnificent Collection, Estancia, Scottsdale, AZ
Architecture: C.P. Drewett, Jr., AIA, NCARB | Drewett Works, Scottsdale, AZ
Builder: Shannon Construction | Phoenix, AZ
Interior Selections: Janet Bilotti, NCIDQ, ASID | Naples, FL
Custom Millwork: Linear Fine Woodworking | Scottsdale, AZ
Photography: Dino Tonn | Scottsdale, AZ
Awards: 2014 Gold Nugget Award of Merit
Feature Article: Luxe. Interiors and Design. Winter 2015, “Lofty Exposure”
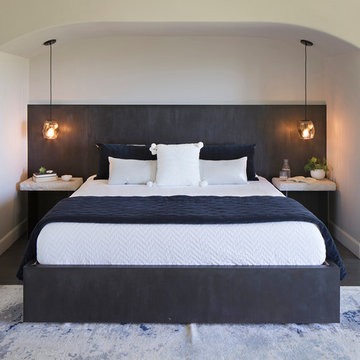
This glamorous Master Bedroom is a relaxing retreat from family and friends. Set as the entire second floor, views reach for miles. Cool blues are calming and serene, with a plush abstract rug and custom metal king size bed. Stone side tables, and office space and a lounge area with the best view in the house.
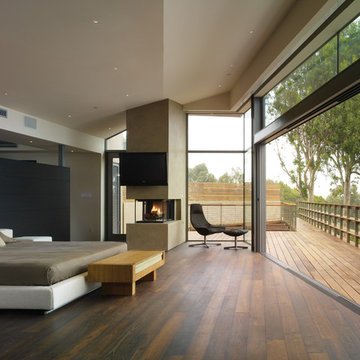
A view of the bedroom as it extends out to the deck overlooking the ocean.
Inspiration for a medium sized contemporary master bedroom in Los Angeles with dark hardwood flooring, a two-sided fireplace, white walls and a plastered fireplace surround.
Inspiration for a medium sized contemporary master bedroom in Los Angeles with dark hardwood flooring, a two-sided fireplace, white walls and a plastered fireplace surround.
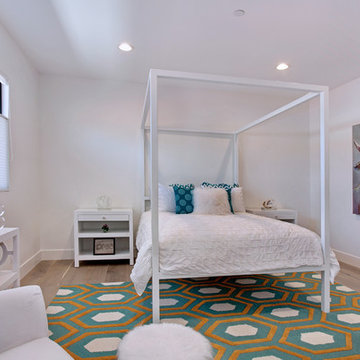
Photo of a medium sized contemporary guest bedroom in Orange County with white walls, ceramic flooring, a standard fireplace and a plastered fireplace surround.
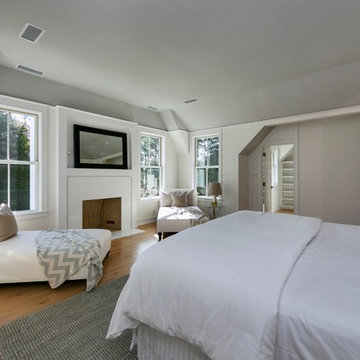
Design ideas for a large contemporary master bedroom in New York with white walls, light hardwood flooring, a standard fireplace and a plastered fireplace surround.
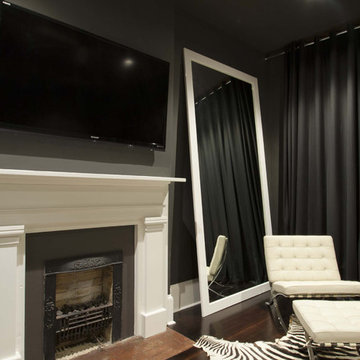
master suite fireplace with classic furnishings
Photo of a large contemporary master and grey and brown bedroom in New Orleans with a standard fireplace, grey walls, dark hardwood flooring, brown floors and a plastered fireplace surround.
Photo of a large contemporary master and grey and brown bedroom in New Orleans with a standard fireplace, grey walls, dark hardwood flooring, brown floors and a plastered fireplace surround.

Windows reaching a grand 12’ in height fully capture the allurement of the area, bringing the outdoors into each space. Furthermore, the large 16’ multi-paneled doors provide the constant awareness of forest life just beyond. The unique roof lines are mimicked throughout the home with trapezoid transom windows, ensuring optimal daylighting and design interest. A standing-seam metal, clads the multi-tiered shed-roof line. The dark aesthetic of the roof anchors the home and brings a cohesion to the exterior design. The contemporary exterior is comprised of cedar shake, horizontal and vertical wood siding, and aluminum clad panels creating dimension while remaining true to the natural environment.
The Glo A5 double pane windows and doors were utilized for their cost-effective durability and efficiency. The A5 Series provides a thermally-broken aluminum frame with multiple air seals, low iron glass, argon filled glazing, and low-e coating. These features create an unparalleled double-pane product equipped for the variant northern temperatures of the region. With u-values as low as 0.280, these windows ensure year-round comfort.
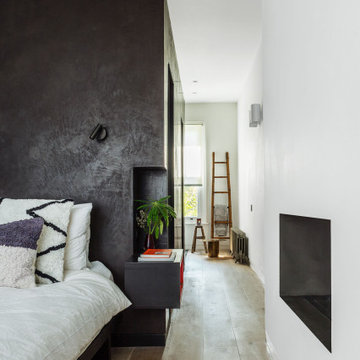
The very large master bedroom and en-suite is created by combining two former large rooms.
The new space available offers the opportunity to create an original layout where a cube pod separate bedroom and bathroom areas in an open plan layout. The pod, treated with luxurious morrocan Tadelakt plaster houses the walk-in wardrobe as well as the shower and the toilet.
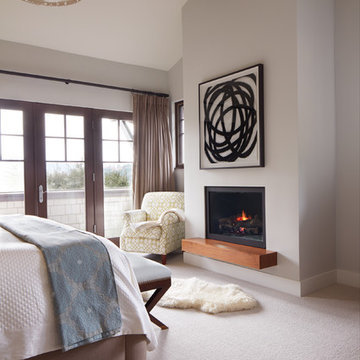
Phillip Harvey
Photo of a medium sized contemporary master bedroom in San Francisco with beige walls, carpet, a standard fireplace and a plastered fireplace surround.
Photo of a medium sized contemporary master bedroom in San Francisco with beige walls, carpet, a standard fireplace and a plastered fireplace surround.
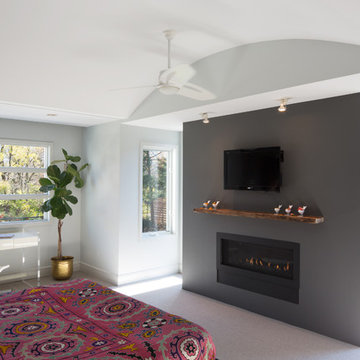
Meditch Murphey Architects
Inspiration for a medium sized contemporary master bedroom in DC Metro with grey walls, carpet, a ribbon fireplace and a plastered fireplace surround.
Inspiration for a medium sized contemporary master bedroom in DC Metro with grey walls, carpet, a ribbon fireplace and a plastered fireplace surround.
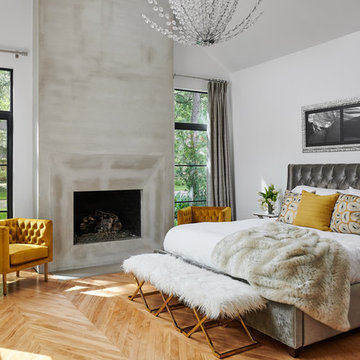
Pete Molick Photography
Medium sized contemporary master bedroom in Houston with white walls, light hardwood flooring, a standard fireplace and a plastered fireplace surround.
Medium sized contemporary master bedroom in Houston with white walls, light hardwood flooring, a standard fireplace and a plastered fireplace surround.
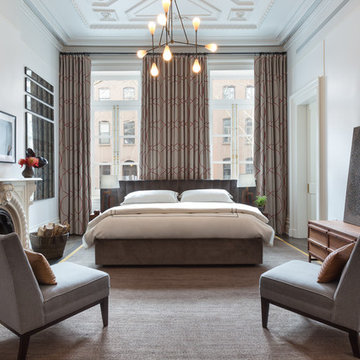
Brett Beyer
Design ideas for a large contemporary master and grey and brown bedroom in New York with white walls, a standard fireplace, a plastered fireplace surround, carpet, grey floors and feature lighting.
Design ideas for a large contemporary master and grey and brown bedroom in New York with white walls, a standard fireplace, a plastered fireplace surround, carpet, grey floors and feature lighting.
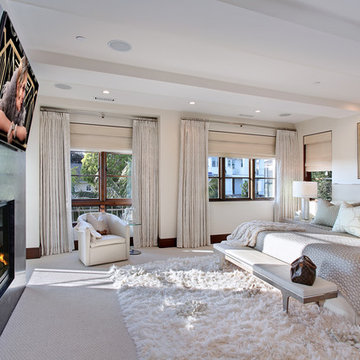
Designed By: Richard Bustos Photos By: Jeri Koegel
Ron and Kathy Chaisson have lived in many homes throughout Orange County, including three homes on the Balboa Peninsula and one at Pelican Crest. But when the “kind of retired” couple, as they describe their current status, decided to finally build their ultimate dream house in the flower streets of Corona del Mar, they opted not to skimp on the amenities. “We wanted this house to have the features of a resort,” says Ron. “So we designed it to have a pool on the roof, five patios, a spa, a gym, water walls in the courtyard, fire-pits and steam showers.”
To bring that five-star level of luxury to their newly constructed home, the couple enlisted Orange County’s top talent, including our very own rock star design consultant Richard Bustos, who worked alongside interior designer Trish Steel and Patterson Custom Homes as well as Brandon Architects. Together the team created a 4,500 square-foot, five-bedroom, seven-and-a-half-bathroom contemporary house where R&R get top billing in almost every room. Two stories tall and with lots of open spaces, it manages to feel spacious despite its narrow location. And from its third floor patio, it boasts panoramic ocean views.
“Overall we wanted this to be contemporary, but we also wanted it to feel warm,” says Ron. Key to creating that look was Richard, who selected the primary pieces from our extensive portfolio of top-quality furnishings. Richard also focused on clean lines and neutral colors to achieve the couple’s modern aesthetic, while allowing both the home’s gorgeous views and Kathy’s art to take center stage.
As for that mahogany-lined elevator? “It’s a requirement,” states Ron. “With three levels, and lots of entertaining, we need that elevator for keeping the bar stocked up at the cabana, and for our big barbecue parties.” He adds, “my wife wears high heels a lot of the time, so riding the elevator instead of taking the stairs makes life that much better for her.”
Contemporary Bedroom with a Plastered Fireplace Surround Ideas and Designs
1