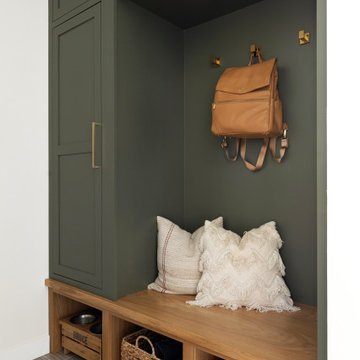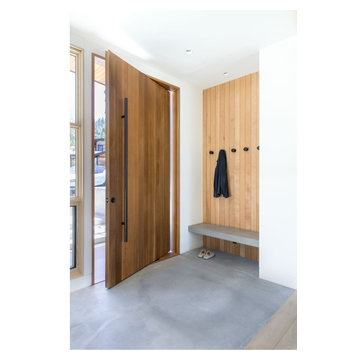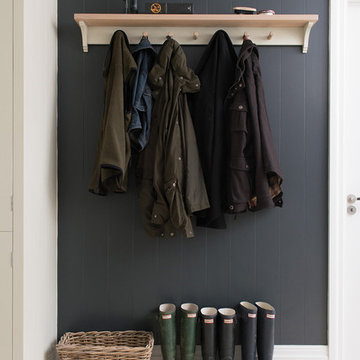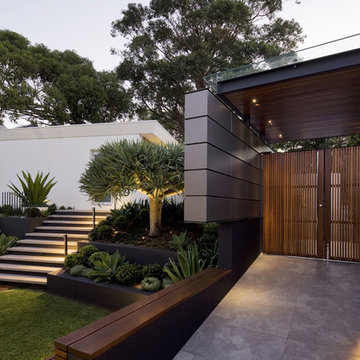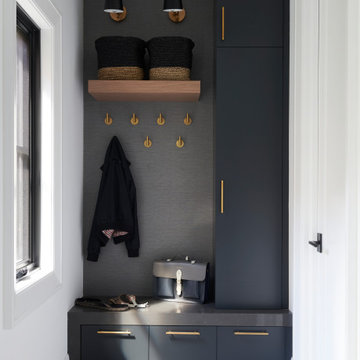Contemporary Black Entrance Ideas and Designs
Refine by:
Budget
Sort by:Popular Today
1 - 20 of 5,691 photos
Item 1 of 3

Medium sized contemporary hallway in Yekaterinburg with black walls, a single front door, a yellow front door, grey floors and brick walls.
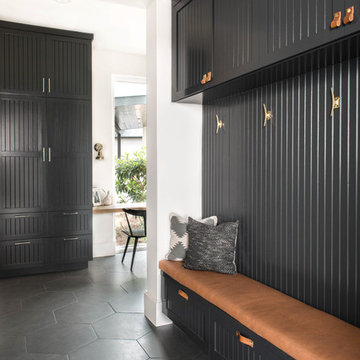
Design ideas for a contemporary boot room in Austin with grey walls, grey floors and feature lighting.
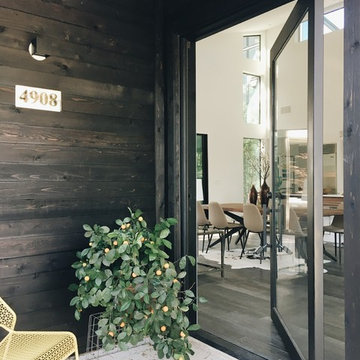
This is an example of a contemporary front door in Austin with a pivot front door and a glass front door.
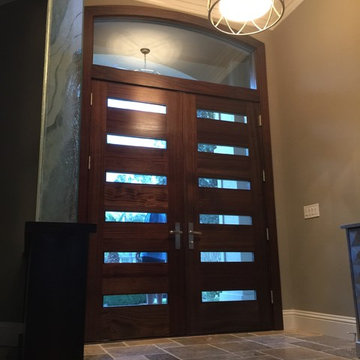
Inspiration for a contemporary foyer in Miami with porcelain flooring, a double front door and a dark wood front door.
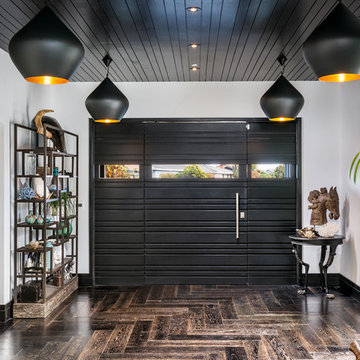
Design ideas for a medium sized contemporary front door in San Francisco with white walls, dark hardwood flooring, a pivot front door and a black front door.
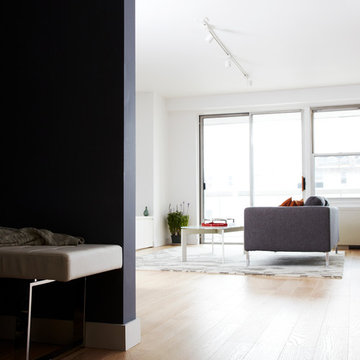
Lesley Unruh
This is an example of a contemporary entrance in New York.
This is an example of a contemporary entrance in New York.
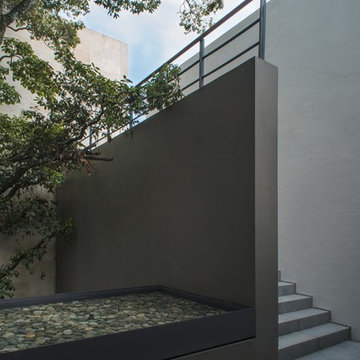
Contemporary House in Mexico City
Architects: Elsa Ojeda / Diego Vales Alonso
Photos by: Kika Estudio
Photo of a contemporary entrance in Mexico City.
Photo of a contemporary entrance in Mexico City.
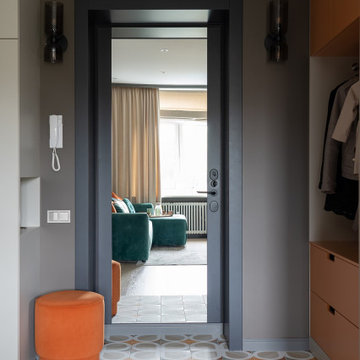
Design ideas for a small contemporary entrance in Saint Petersburg with grey walls, porcelain flooring and multi-coloured floors.
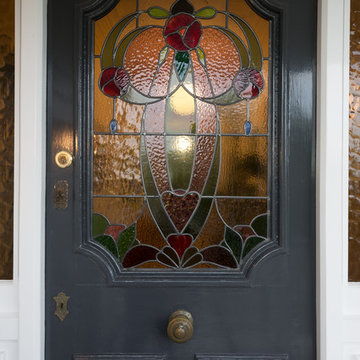
The original stained glass was cracked and on the verge of falling apart. We sent the glass to Chevalier Lead lights for restoration. The front door was painted in Aalto Gunsmoke

This new house is located in a quiet residential neighborhood developed in the 1920’s, that is in transition, with new larger homes replacing the original modest-sized homes. The house is designed to be harmonious with its traditional neighbors, with divided lite windows, and hip roofs. The roofline of the shingled house steps down with the sloping property, keeping the house in scale with the neighborhood. The interior of the great room is oriented around a massive double-sided chimney, and opens to the south to an outdoor stone terrace and gardens. Photo by: Nat Rea Photography
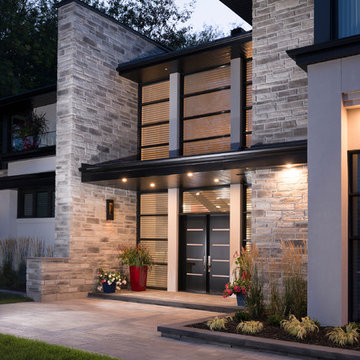
Rinox innovates to offer the newest and most natural looking product on the market with the Londana Stone. This innovative stone adds prestige and distinction to any home.

Front entry walk and custom entry courtyard gate leads to a courtyard bridge and the main two-story entry foyer beyond. Privacy courtyard walls are located on each side of the entry gate. They are clad with Texas Lueders stone and stucco, and capped with standing seam metal roofs. Custom-made ceramic sconce lights and recessed step lights illuminate the way in the evening. Elsewhere, the exterior integrates an Engawa breezeway around the perimeter of the home, connecting it to the surrounding landscaping and other exterior living areas. The Engawa is shaded, along with the exterior wall’s windows and doors, with a continuous wall mounted awning. The deep Kirizuma styled roof gables are supported by steel end-capped wood beams cantilevered from the inside to beyond the roof’s overhangs. Simple materials were used at the roofs to include tiles at the main roof; metal panels at the walkways, awnings and cabana; and stained and painted wood at the soffits and overhangs. Elsewhere, Texas Lueders stone and stucco were used at the exterior walls, courtyard walls and columns.
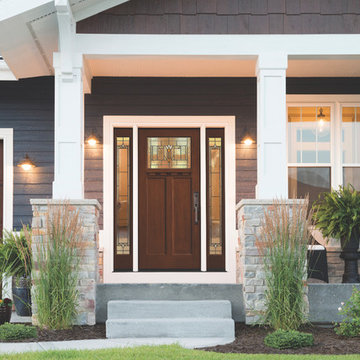
Design ideas for a medium sized contemporary porch in Boston with a single front door and a dark wood front door.
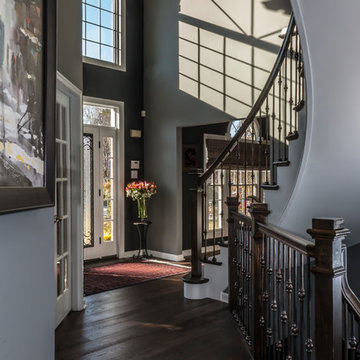
Dianne Ahto, Graphicus 14 Productions, LLC
Inspiration for a large contemporary foyer in Philadelphia with grey walls, dark hardwood flooring, a single front door and brown floors.
Inspiration for a large contemporary foyer in Philadelphia with grey walls, dark hardwood flooring, a single front door and brown floors.
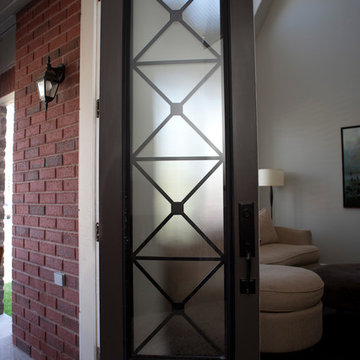
An extended full size wrought iron insert for 8ft door
Inspiration for a large contemporary front door in Toronto with grey walls, dark hardwood flooring, a single front door and a glass front door.
Inspiration for a large contemporary front door in Toronto with grey walls, dark hardwood flooring, a single front door and a glass front door.
Contemporary Black Entrance Ideas and Designs
1
