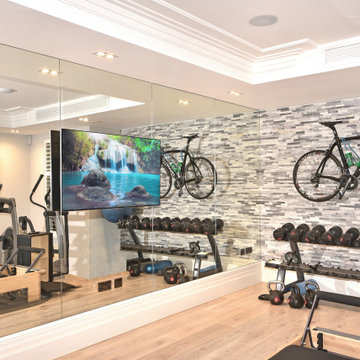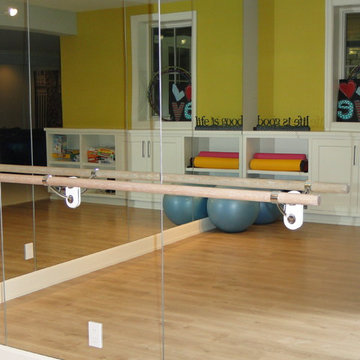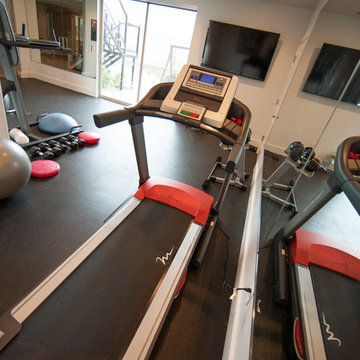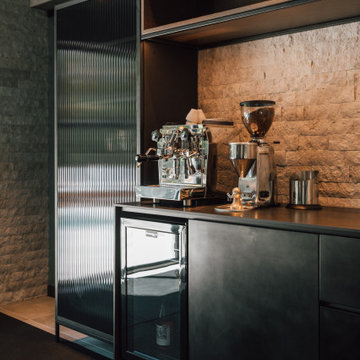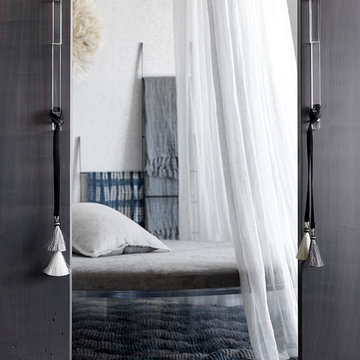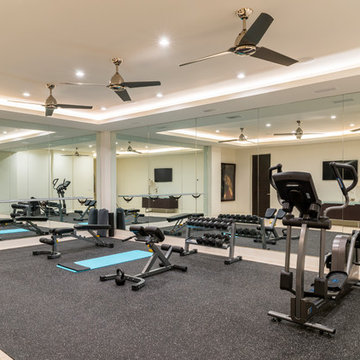Contemporary Black Home Gym Ideas and Designs
Refine by:
Budget
Sort by:Popular Today
1 - 20 of 421 photos
Item 1 of 3

Lower level exercise room - use as a craft room or another secondary bedroom.
Inspiration for a medium sized contemporary home yoga studio in Denver with blue walls, laminate floors, beige floors and feature lighting.
Inspiration for a medium sized contemporary home yoga studio in Denver with blue walls, laminate floors, beige floors and feature lighting.
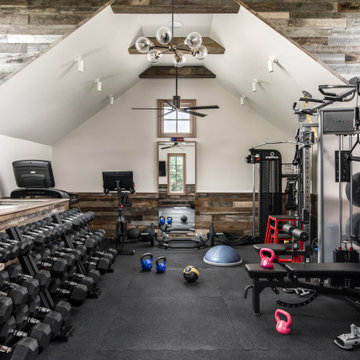
Fitness area above garage
Photo of a large contemporary multi-use home gym in Nashville with beige walls, black floors and a vaulted ceiling.
Photo of a large contemporary multi-use home gym in Nashville with beige walls, black floors and a vaulted ceiling.

Contemporary multi-use home gym in New York with beige walls, light hardwood flooring, beige floors and a feature wall.

The home gym is hidden behind a unique entrance comprised of curved barn doors on an exposed track over stacked stone.
---
Project by Wiles Design Group. Their Cedar Rapids-based design studio serves the entire Midwest, including Iowa City, Dubuque, Davenport, and Waterloo, as well as North Missouri and St. Louis.
For more about Wiles Design Group, see here: https://wilesdesigngroup.com/

Photo by Langdon Clay
Design ideas for a medium sized contemporary multi-use home gym in San Francisco with medium hardwood flooring, brown walls, yellow floors and a feature wall.
Design ideas for a medium sized contemporary multi-use home gym in San Francisco with medium hardwood flooring, brown walls, yellow floors and a feature wall.

Jeri Koegel
Design ideas for a contemporary multi-use home gym in Orange County with white walls, black floors and a feature wall.
Design ideas for a contemporary multi-use home gym in Orange County with white walls, black floors and a feature wall.

Photo of a large contemporary indoor sports court in Chicago with grey walls, light hardwood flooring and feature lighting.

Custom home gym with space for multi-use & activities.
Design ideas for a contemporary multi-use home gym in Chicago with beige walls, vinyl flooring and exposed beams.
Design ideas for a contemporary multi-use home gym in Chicago with beige walls, vinyl flooring and exposed beams.

Amanda Beattie - Boston Virtual Imaging
Design ideas for a contemporary indoor sports court in Boston with grey walls, grey floors and a feature wall.
Design ideas for a contemporary indoor sports court in Boston with grey walls, grey floors and a feature wall.

Second floor basketball/ sports court - perfect place for just running around - need this with Chicago's winters!
Landmark Photography
Photo of a contemporary indoor sports court in Chicago with grey walls and feature lighting.
Photo of a contemporary indoor sports court in Chicago with grey walls and feature lighting.
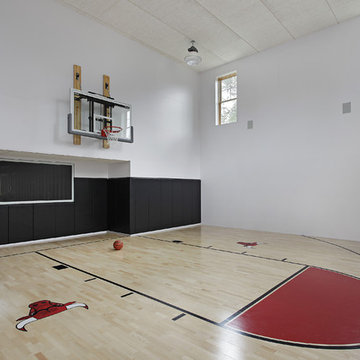
Underground basketball court in private home.
Contemporary indoor sports court in Chicago with white walls, light hardwood flooring and feature lighting.
Contemporary indoor sports court in Chicago with white walls, light hardwood flooring and feature lighting.
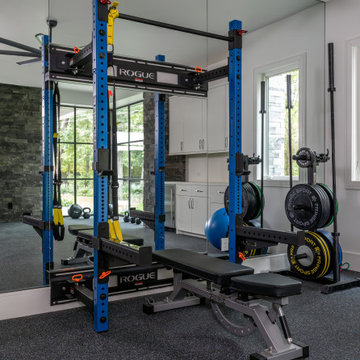
Photo of an expansive contemporary home weight room in Houston with black floors.

In the hills of San Anselmo in Marin County, this 5,000 square foot existing multi-story home was enlarged to 6,000 square feet with a new dance studio addition with new master bedroom suite and sitting room for evening entertainment and morning coffee. Sited on a steep hillside one acre lot, the back yard was unusable. New concrete retaining walls and planters were designed to create outdoor play and lounging areas with stairs that cascade down the hill forming a wrap-around walkway. The goal was to make the new addition integrate the disparate design elements of the house and calm it down visually. The scope was not to change everything, just the rear façade and some of the side facades.
The new addition is a long rectangular space inserted into the rear of the building with new up-swooping roof that ties everything together. Clad in red cedar, the exterior reflects the relaxed nature of the one acre wooded hillside site. Fleetwood windows and wood patterned tile complete the exterior color material palate.
The sitting room overlooks a new patio area off of the children’s playroom and features a butt glazed corner window providing views filtered through a grove of bay laurel trees. Inside is a television viewing area with wetbar off to the side that can be closed off with a concealed pocket door to the master bedroom. The bedroom was situated to take advantage of these views of the rear yard and the bed faces a stone tile wall with recessed skylight above. The master bath, a driving force for the project, is large enough to allow both of them to occupy and use at the same time.
The new dance studio and gym was inspired for their two daughters and has become a facility for the whole family. All glass, mirrors and space with cushioned wood sports flooring, views to the new level outdoor area and tree covered side yard make for a dramatic turnaround for a home with little play or usable outdoor space previously.
Photo Credit: Paul Dyer Photography.

This condo was designed for a great client: a young professional male with modern and unfussy sensibilities. The goal was to create a space that represented this by using clean lines and blending natural and industrial tones and materials. Great care was taken to be sure that interest was created through a balance of high contrast and simplicity. And, of course, the entire design is meant to support and not distract from the incredible views.
Photos by: Chipper Hatter
Contemporary Black Home Gym Ideas and Designs
1
